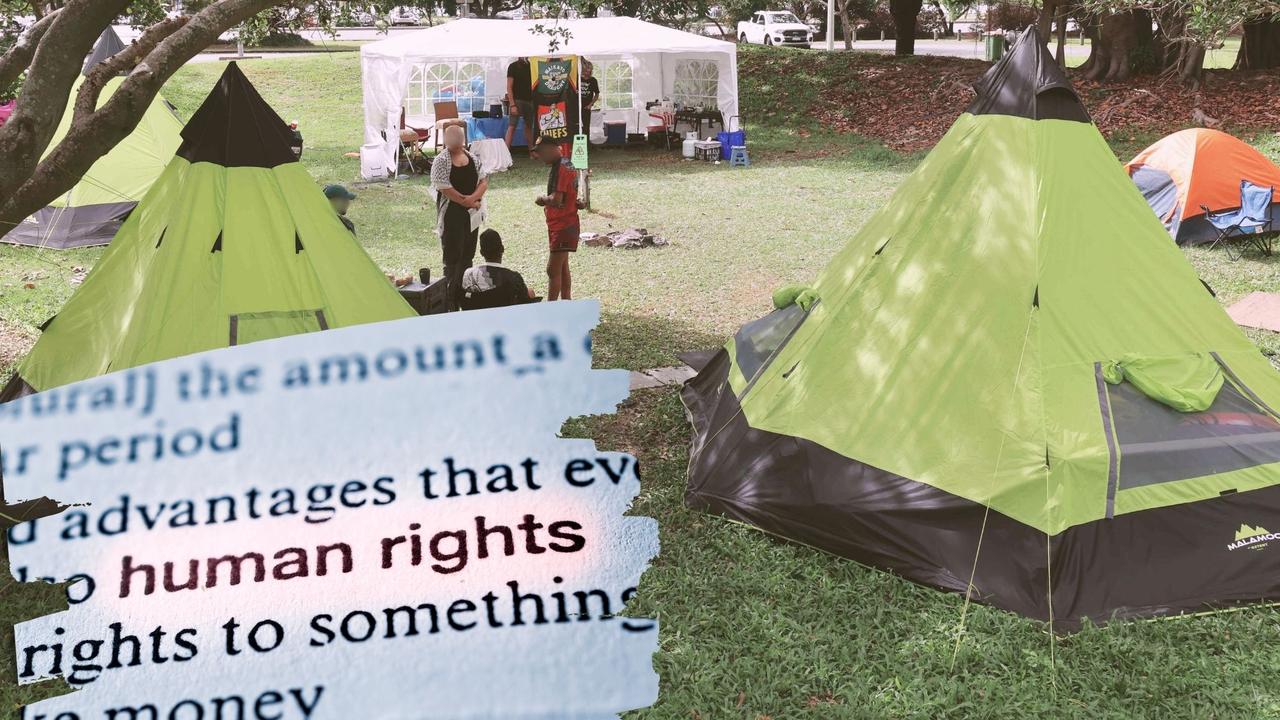Gold Coast’s newest tower: Broadwater approval changes sleepy suburb
Council has ticked off on a tower for a sleepy Gold Coast suburb despite objections from nearby residents, praising its “design excellence”. Here’s why they were impressed.
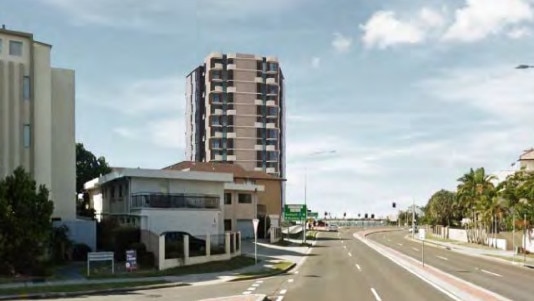
Council
Don't miss out on the headlines from Council. Followed categories will be added to My News.
THE council’s planning committee has approved a new tower designed to awaken a sleepy Broadwater suburb despite objections from nearby residents.
Councillors today considered an application for a 14-level apartment block in Marine Parade which will replace ageing walk-up brick units.
Officers in a report said there were 26 objections to the project.
$35M REVAMP FOR FAMOUS COAST HOTEL
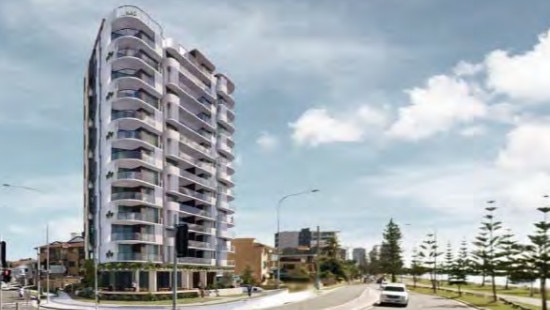
CITY PLAN SPECIAL REPORT: WIN FOR LABRADOR AND BIGGERA WATERS RESIDENTS
But they considered that the issues of concern for objectors have been addressed through the design which provides more carparking than required under the City Plan, a slip road to prevent queuing of traffic into the street and reduces the density and site cover.
They say the outcome is a “slender tower form that is well set back from the adjacent three storey multiple dwelling”.
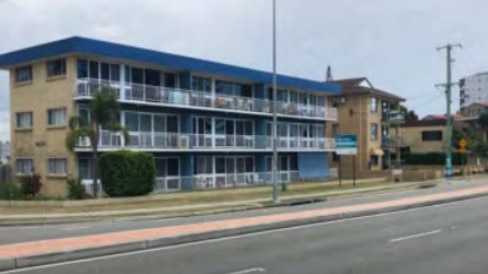
“Officers have therefore recommended the application to be approved, subject to conditions,” the report said.
Councillors ticked off on the recommendation without debate.
GOLD COAST’S 10 MOST CONTROVERSIAL DEVELOPMENTS
Biggera Waters had been a big winner after a City Plan protest where there was supposed to be an 18.8 per cent increase in planned dwellings.
That number has been decreased by 11.9 per cent to 6.9 per cent. When the changes take effect, higher buildings will be limited to the area closer to the Broadwater.
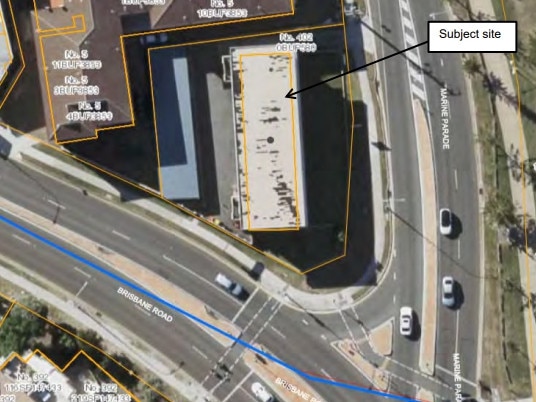
The meeting today was told the applicant had proposed a building height of 14 storeys and 43.5 metres, which exceeded the height of 29 metres identified on the building height overlay map.
The location for the new building is where the height can exceed the amount in an overlay map by 50 per cent, subject to meeting certain design and character criteria.
SPECIAL REPORT: HOW GOLD COAST IS NOT MEETING POPULATION TARGET
“The applicant has amended the original proposal to significantly reduce the site cover and density resulting in greater setbacks to the adjacent building,” the officers said.
The council’s Office of the City Architect considered the amended proposal demonstrated “design excellence” and supported the proposed building height and design outcome.
The immediate area was mostly “older stock, 2 and 3 storey walk-up apartment buildings, along with a few newer developments ranging from 6 to 9 storeys in height”.
Officers noted that new buildings in nearby Frank Street were 12 storeys.



