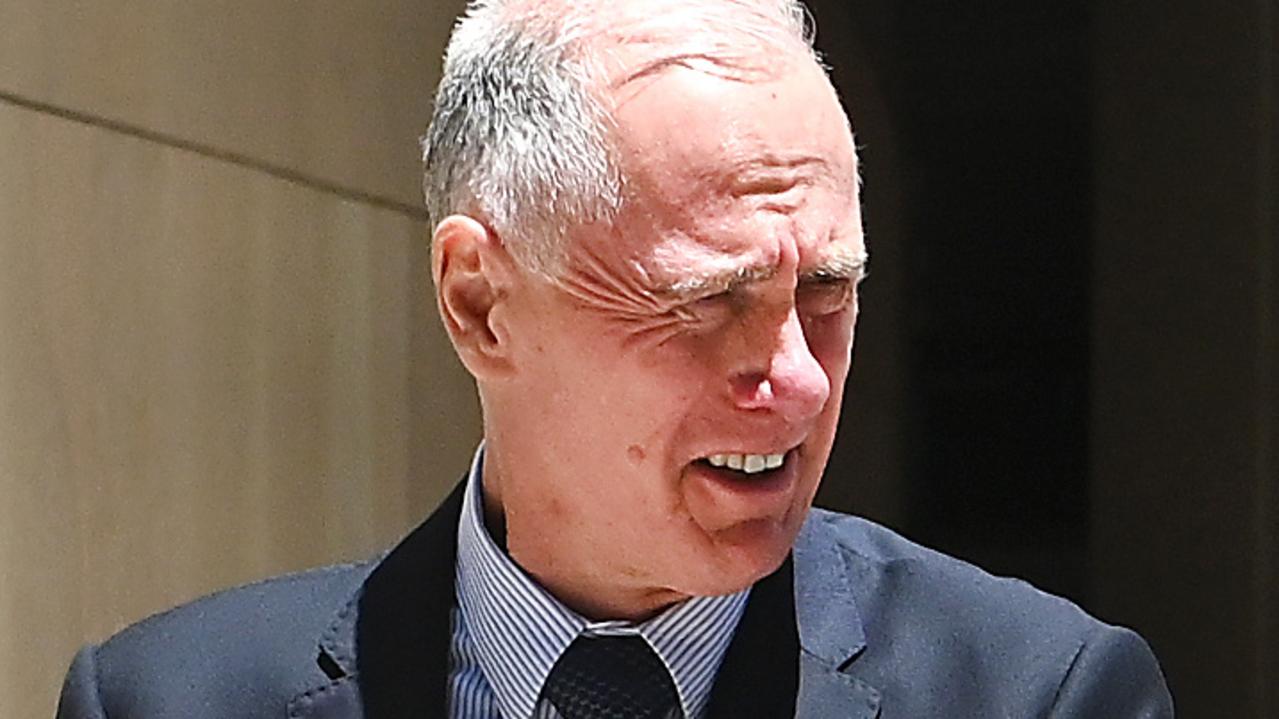Gold Coast development: Plans to make proposed Surfers Paradise even taller
A developer behind plans for a beachfront hotel has revamped its design and nearly doubling its size in the latest proposed change to the Gold Coast’s skyline.
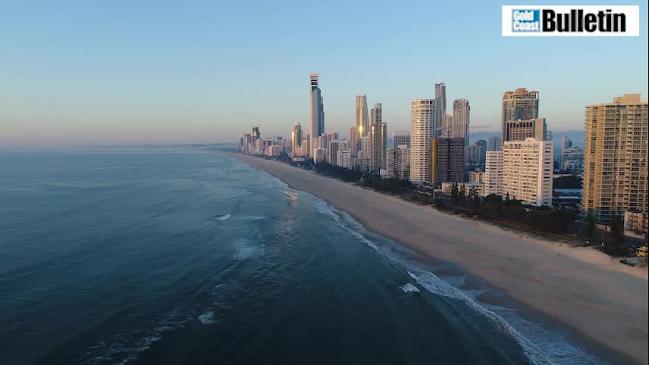
Business
Don't miss out on the headlines from Business. Followed categories will be added to My News.
A DEVELOPER behind plans for a beachfront hotel has revamped its design and nearly doubling its size.
A 19-storey tower from developer Surfers Paradise Hotel Holdings was approved in February after being put before the Gold Coast City Council last year.
Now, a revised plan has been submitted - taking the tower to a whopping 33-storeys.
REVEALED: COAST’S 10 BIGGEST NEW DEVELOPMENTS
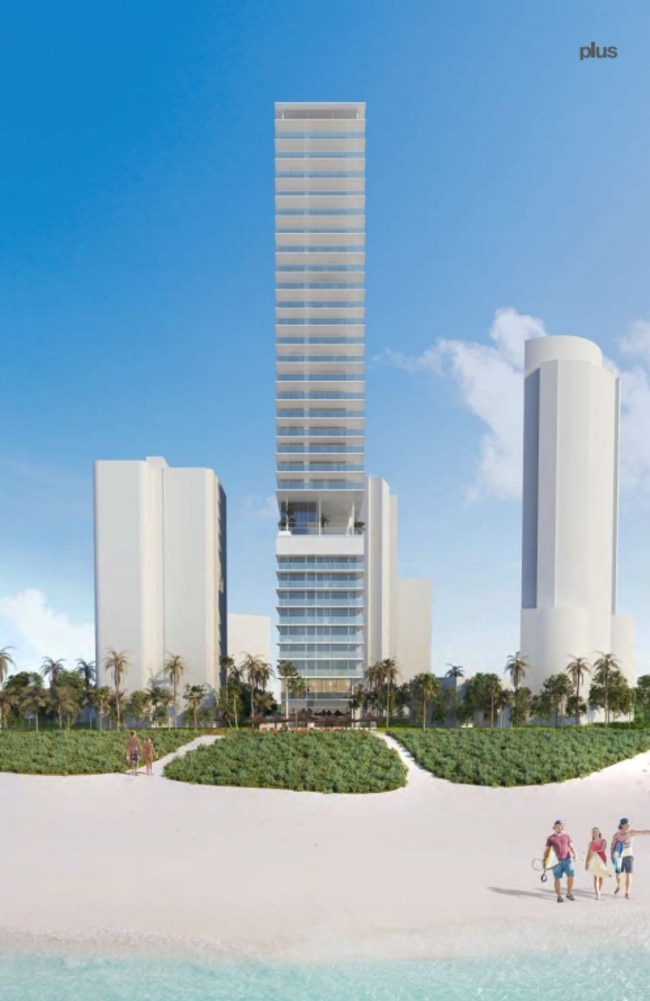
OLD BURLEIGH ARCADE FACADE TO BE PRESERVED
Under the new plans, the Garfield Terrace tower will feature:
* 105 short-term accommodation suites on the first nine levels.
* A sky-garden spanning levels ten and eleven accommodating recreation facilities, landscaping and a restaurant.
* A further 35 apartments from levels 13 to 31.
* A five level basement is provided to accommodate 110 on-site carparking spaces.
A report on the tower confirms it will be targeted at the tourist market and argues in favour of it exceeding the residential density levels.
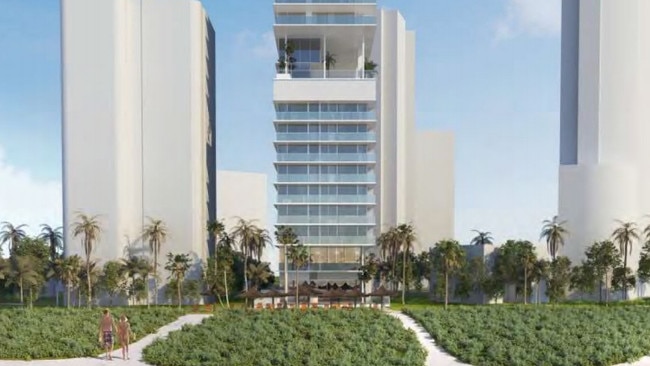
“The proposal will deliver a mix of tourist and permanent tourist accommodation at a density that will activate the site throughout the year and cater for a compact and efficient building form within a light rail urban renewal area,” the report said.
“Although proposed density exceeds planned density, the small size of suites in the short-term
accommodation component of the use, which are around one third of the size of a typical one
bedroom apartment, result in a proportional increase in the ratio of residential density which is not necessarily reflective of either the size of the building, seasonal occupancy levels or infrastructure network capacity demands for a use of this type.”
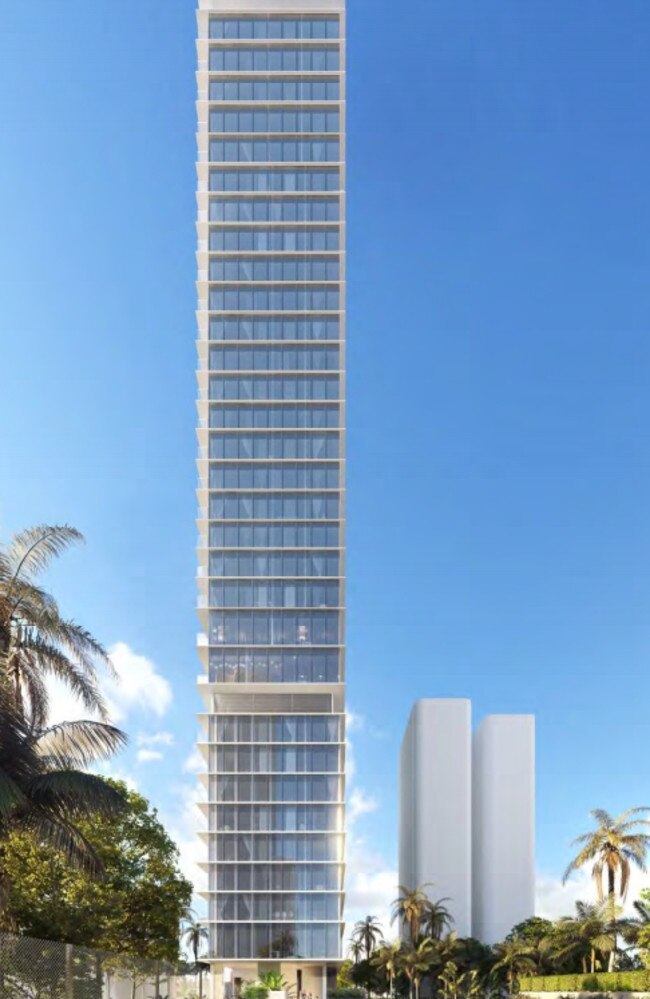
Comparative to the previous design, the new version of the tower would have an extra 84 bedrooms, 35 units and covers an extra 19 per cent of the site.
The proposal will go before council later this year.


