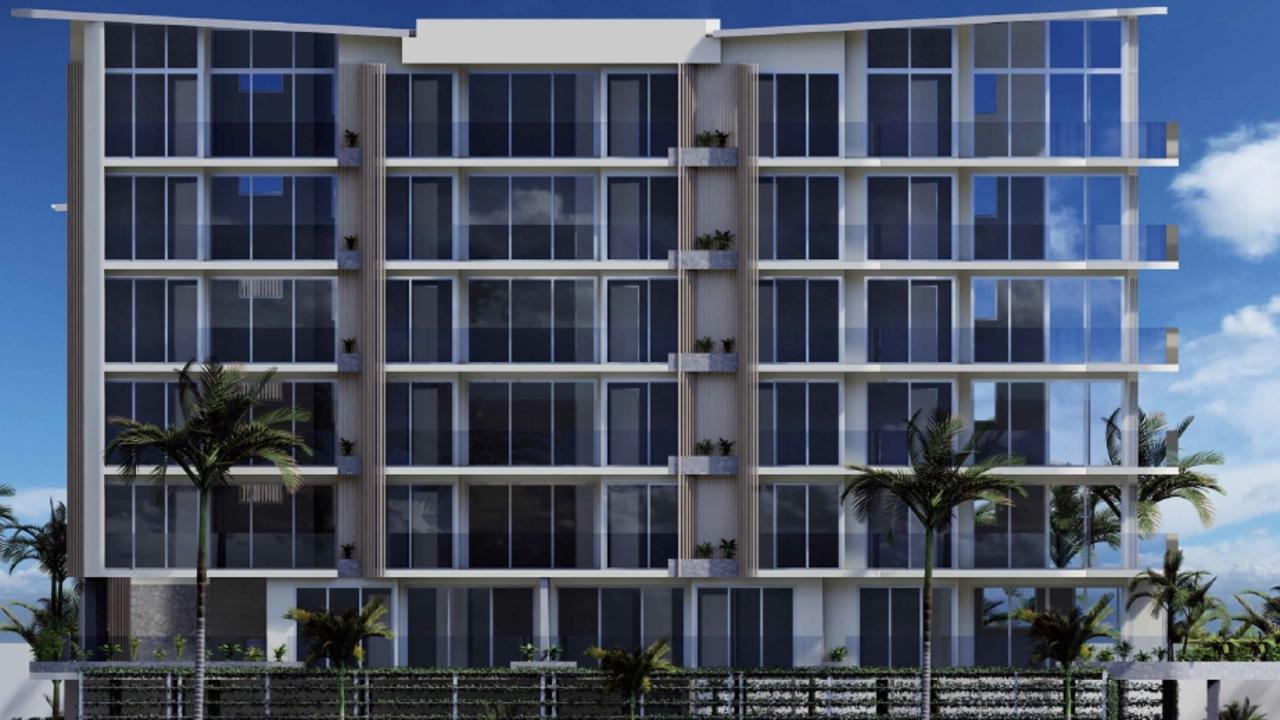Surfers Paradise tower plan by Ayrton Mansi of Amansi Projects approved by Gold Coast council
A 38-storey, single-floor apartment tower has been approved for Broadbeach.
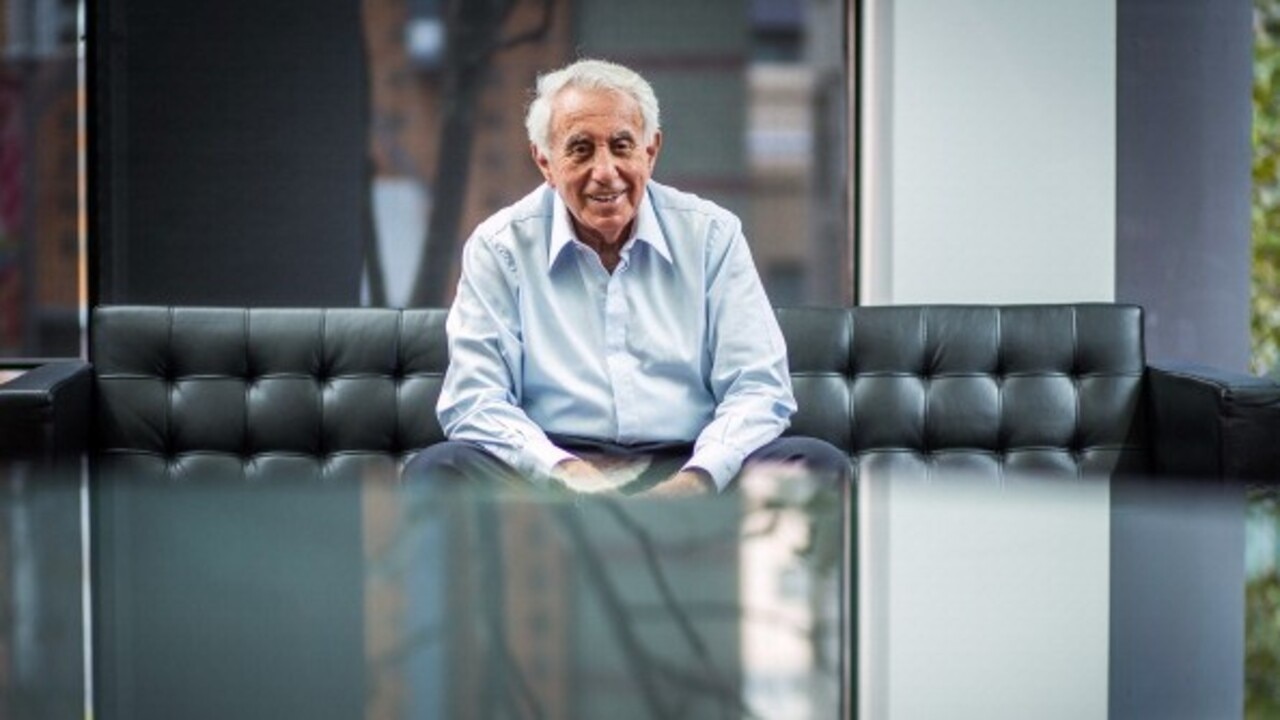
Business
Don't miss out on the headlines from Business. Followed categories will be added to My News.
A 38-storey, single-floor apartment tower has been approved for Broadbeach.
Through his Amansi Projects, local developer Ayrton Mansi has planned the project on an 810 sqm site on the corner of First Ave and Surf Pde.
Designed by Plus Architecture, the tower comprises 34 residences across 38 levels including one customisable double-storey penthouse.
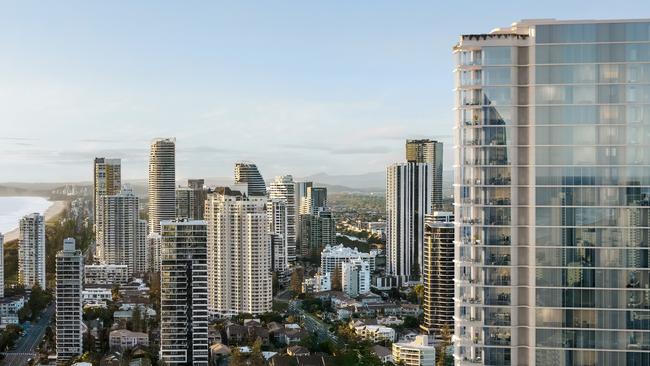
Mr Mansi said the apartments were designed to offer beachside living in a desirable location.
“The development is situated between arguably two of the most famous Gold Coast suburbs, Broadbeach and Surfers Paradise,” he said.
“The location is ideal – you’re close enough to enjoy all the amenities that Broadbeach and Surfers Paradise have to offer, without being in the centre of the hustle and bustle.
“The position and aspect of the site inspired the design direction, resulting in a very special, one-of-a-kind, project that would be very hard to replicate on any other site in the surrounding areas.”
Mr Mansi’s vision for developing luxury high-rises began in 2015, while he was a 20-year-old student at Bond University, when he won approval for a $120m, 39-level Broadbeach project.
The approved project was acquired by Little Projects, which is currently developing the Signature tower there.
Amansi Projects has appointed Eastview Australia as the project and development manager. for the new tower, with NPA Projects appointed to market the apartments in the coming months.
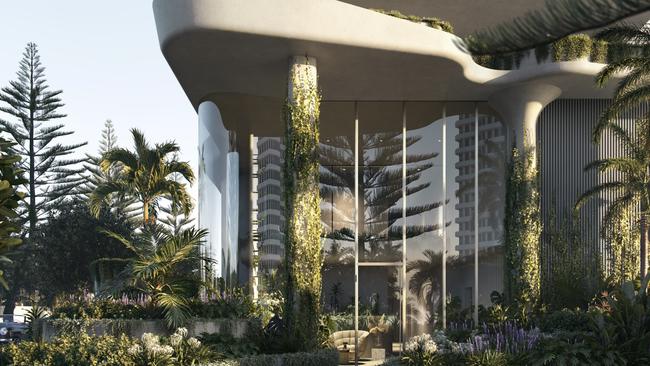
Mr Mansi says the project was designed to meet the needs of local downsizers and interstate luxury buyers.
“There is strong demand for large format, boutique full floor apartments along the coastal strip and in Broadbeach, this is hard to come by,” he said.
Featuring three bedrooms with ensuites, a multipurpose room, a powder room, and a study, the full floor apartments offer 280 sqm of internal floor space including 20 sqm of outdoor balcony space. Each apartment comes with two secure basement car parks and will be priced from $2.95m.
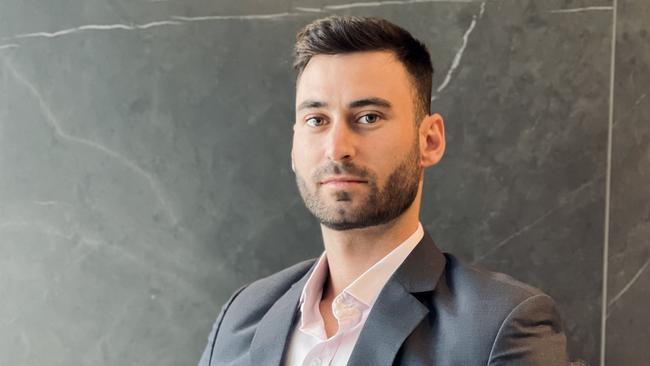
The customisable penthouse offers four bedrooms, two multipurpose rooms, and four and half bathrooms across two levels spanning 517 sqm and will have its own private terrace and swimming pool.
The apartments feature timber flooring, stone benchtops, brushed nickel tapware, feature lighting, V-Zug appliances and smart home automation.
The development will also feature two levels of shared facilities, including a resort-style pool and spa, gym, sauna and steam room and barbecue areas.
Residents will also have exclusive access to ‘work-from-home suites’ and a boardroom, with a community lounge and library.




