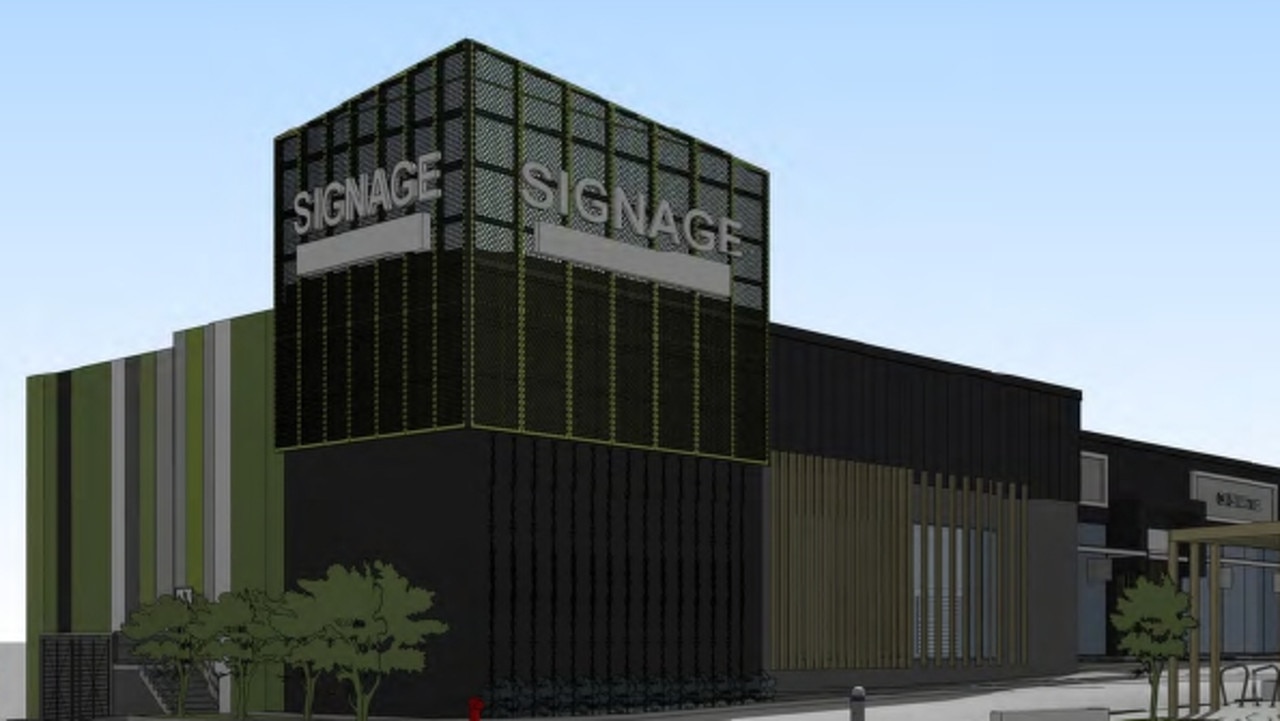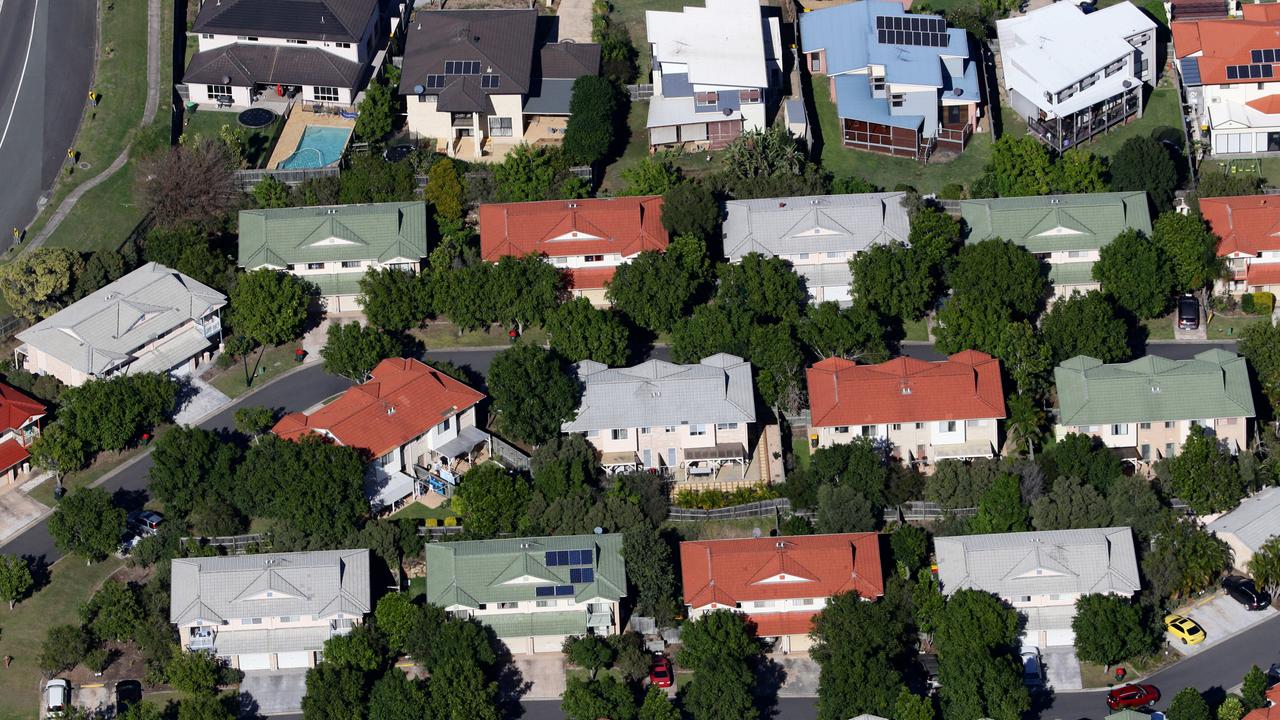Architects reveal most radical new takes on granny flats and multi-generational living
Trendy and affordable new age granny flats could form a big part of the solution to the average Aussie’s cost of housing problems.
Property
Don't miss out on the headlines from Property. Followed categories will be added to My News.
They’ve taken the humble granny flat, home extension or small house and dialled up the glam.
Families frustrated with the cost of living crisis have been building some unique, architecturally designed multi-generational homes that have pushed the boundaries of new architecture.
With PropTrack data revealing property prices soaring and housing shortages becoming the norm across most of Sydney and other capitals, property experts have reported a surge in multiple generations living on the same properties to save money.
Multi-generational living has also been an attempt to heal the family fractures created by inaccessible housing costs, which often force adult children to more affordable areas far away from their parents and where they grew up.
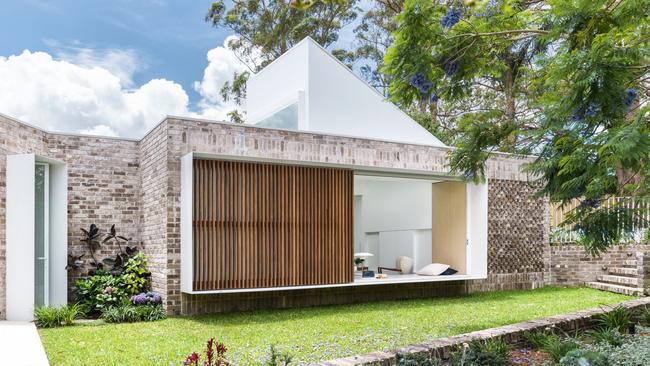
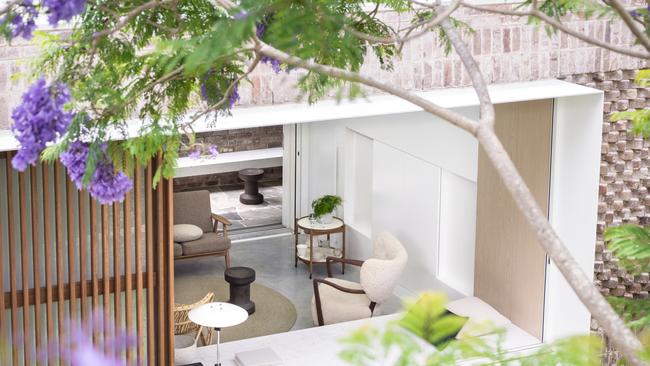
And while basic home extensions and granny flats remain the most common solution for housing extra people at properties, some families have sought more creative and innovative solutions.
Many of these projects have been highlighted in a recent honours list of Houses Award nominees, shining a light on some of the more novel ideas being developed to make shared living easier.
They include a backyard guesthouse made from plate steel, a small bungalow transformed into a house for three generations and a pavilion style granny flat on the upper north shore described as a “genie that keeps on giving”.
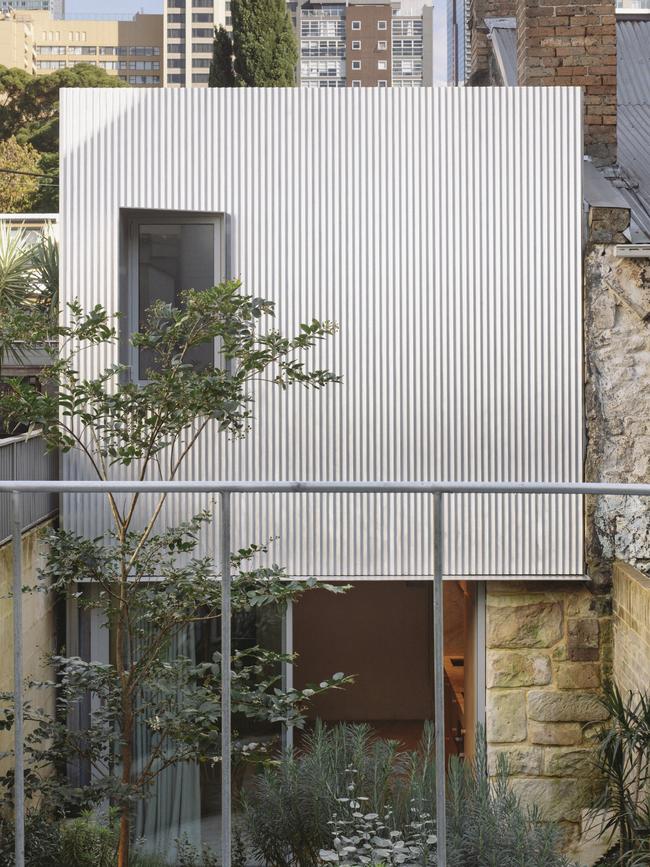
There’s also a unique Waterloo house made of recycled materials and created with just a 30 sqm footprint.
In nearby Camperdown, an alteration of a home converted from an old warehouse has revealed how savvy design principles have created what seems like a bigger living space by actually removing much of the original building.
Houses Awards jury chair Alexa Kempton said new ideas were emerging about the ways public and private areas of the house were arranged.
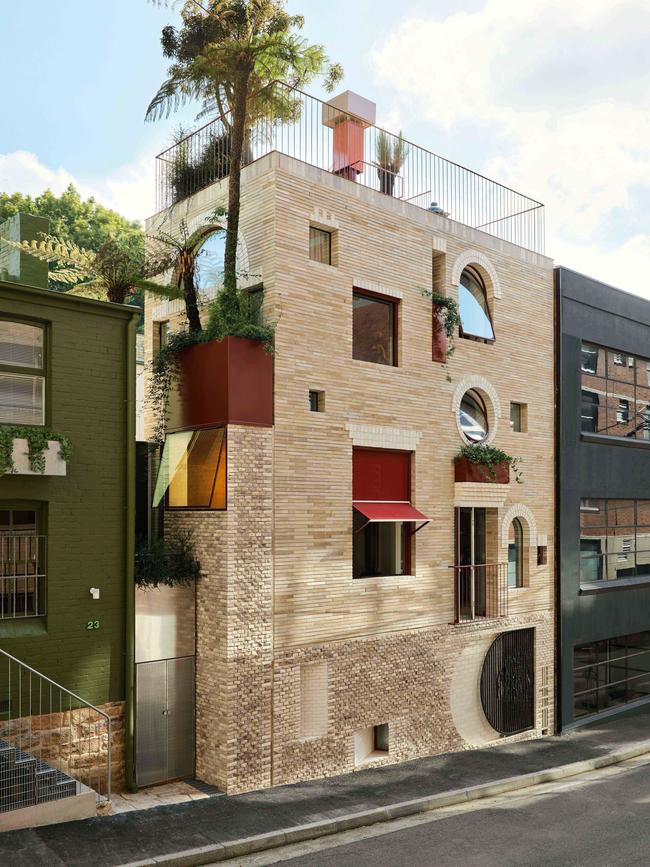
“In light of Australia’s housing affordability crisis, we observed several examples of multigenerational living. These solutions are more sophisticated than the traditional granny flat in the backyard, and really considered the amenity and careful balance of privacy and connection between occupants,” Ms Kempton said.
“This year the jury also saw creative examples of homes in unexpected, sometimes overlooked locations, including new housing on unconventional sites or in pockets of under-utilised space.”
Some of those homes built on under-utilised spaces included a wine cellar conversion and one built on running groundwater springs
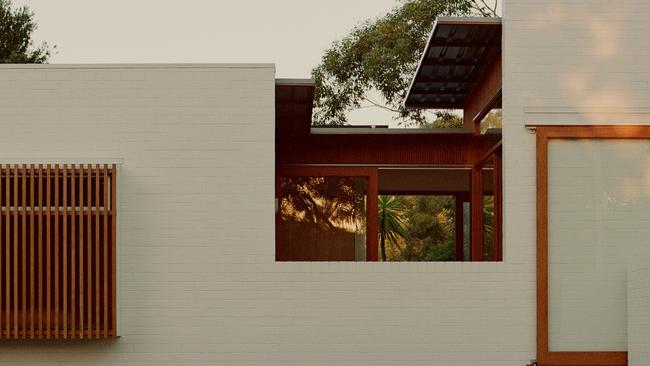
Sioux Clark, co-director of architects Multiplicity and part of the jury for the awards set to be announced in July, said the Covid pandemic had reshaped how many people viewed their homes and new architecture was responding.
“We could be entering a period of change, similar to the post-war period, but post-Covid. It’s a period of exuberance where people are being more playful and colourful,” she said.
“The flip side to that is the economic climate, which to some degree makes us more restrained. I think the result of that is homes that are becoming more and more personable.
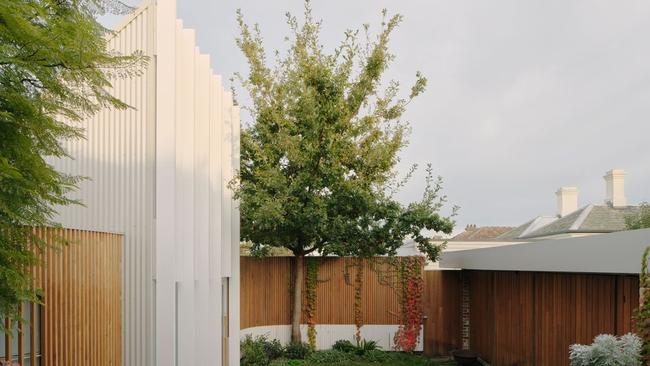
“Before Covid there had been a movement towards design that was stark, sometimes repetitious. Post-Covid, homes are more of a nurturing place, more of a sanctuary. They’re gentler, they’re softer. They speak to the individuality of the people who live there.”
Ms Clark added that a movement to well-designed houses that accommodate multiple generations could improve the social fabric of our cities.
“It’s something other cultures have as fundamental,” she said. “It’s a travesty in Australia where you have older parents in the inner city and their children have to live in outer suburbs and there is always a distance between parents and children.”
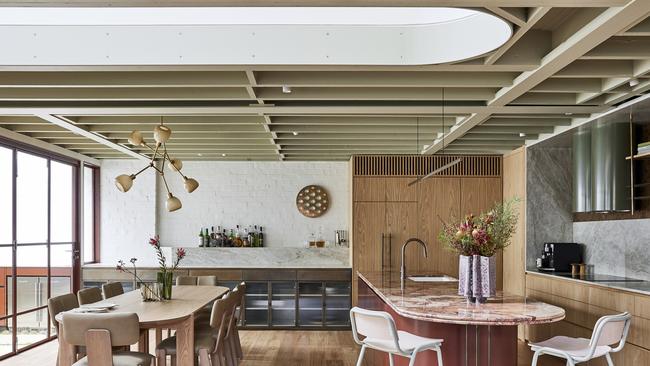
One of the more striking granny flats recently built is “Steel House”, a self-contained addition to the back of a Darlinghurst property.
It’s the rear lane companion to an older, craggy terrace at the front of the property known as “Stone House” that was constructed in the 1830s.
Other unique living spaces recently built include Studio Elroy, a home converted from an old basement in a heritage building, and a Copacabana house with a wooden shell built in an L-shape to focus’s attention towards the beach.
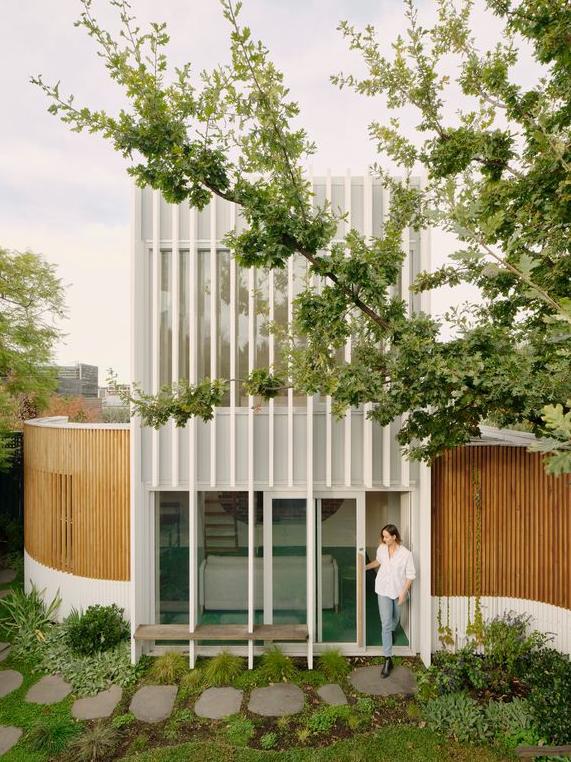
A Hawthorn backyard studio built for a teenage son has a design where the studio, shed and swimming pool form the back fence to create more garden space.




