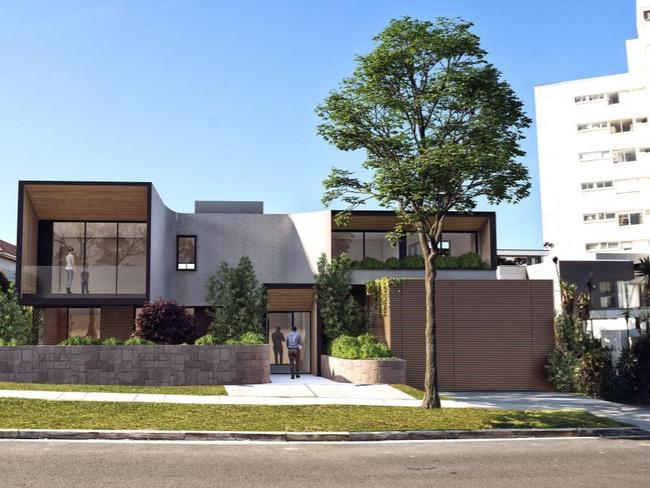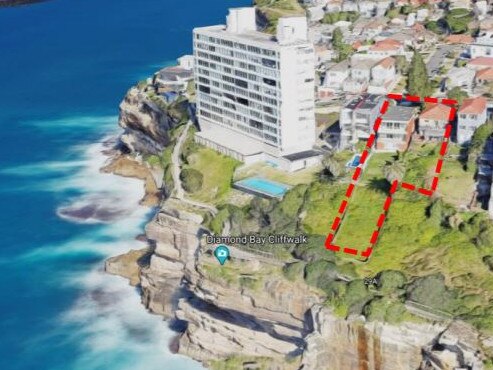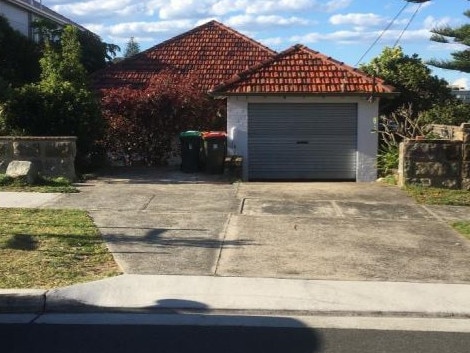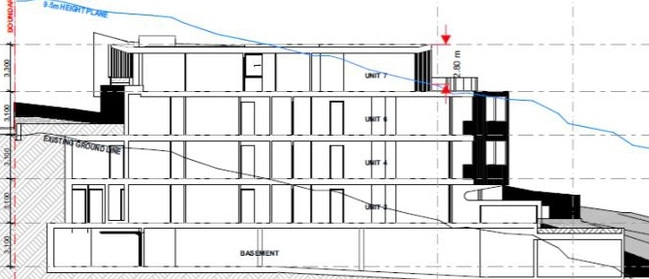Vaucluse seniors living proposal for 27-29 Kimberly Street with sweeping waterfront views
Developers “anticipate” the views of properties on the opposite side of a prestigious waterfront street will suffer view losses. But in planning documents have argued the Vaucluse site has been underdeveloped for too long.

Wentworth Courier
Don't miss out on the headlines from Wentworth Courier. Followed categories will be added to My News.
An exclusive waterfront Vaucluse street could soon be home to a new seniors living development which busts the height and floor space ratio limits and will block views.
The site on Kimberley St borders the Diamond Bay Cliff Walk and boasts enviable water views.
The street is also home to Gruen star Todd Sampson and his wife Neomie and the towering 1960s apartment building Vaucluse Waters designed by acclaimed architect Harry Seidler.

The $6.6 million development proposal for the four-storey, seven-unit complex at numbers 27-29 stands at 2.8m above the 9.5m height limit and will impact on views of residents on the opposite side of the road.
However the developer Kimberley Co argues in documents prepared by Planning Ingenuity and submitted to Waverley Council this month that as the block is zoned for medium density residential and currently only contains two single story houses it’s not being used to its full potential.

“It is anticipated that the existing views of the properties opposite the subject site on the southern side of Kimberley St will be effected by the proposed development,” the documents read.
However, they argue the views would be blocked by even a proposal of compliant height.
“Any views obtained currently over and above the subject site are a result of the underdeveloped nature of the property,” the documents read.
The development application further explains the height is due to the steep slope of the land.
“To the casual observer of Kimberley Street, the proposal will appear as a two storey building,” the documents read.
“The height breach will not adversely compromise the use and enjoyment of neighbouring properties in terms of privacy or daylight access.”

The FSR of 1.09:1, in comparison to the control limit of 0.6:1, is not due to “inappropriate building envelope” according to the documents which state the “proposed development will sit comfortably in the locality”.
The proposal, which would be dwarfed by the iconic 12 storey Vaucluse Waters apartments, would provide seven self-contained three-bedroom apartments suitable for the elderly or disabled plus basement parking for 11 vehicles.
The two ground floor units will each boast a private swimming pool.

The Bureau SRH Architecture design will only require the removal of one Norfolk Island pine. It will be replaced with 26 Coastal Banksias and one Forest Pansy according to an arborist report by Redgum Horticultural.
In 2018, 27 Kimberley St received DA approval to demolish and construct a three story dwelling.
The developer also highlights the shortage of aged living options in Vaucluse and the social value of having long term residents able to “age in place”.
The Wentworth Courier reached out to the developer via Planning Ingenuity but did not receive a response prior to publication.

