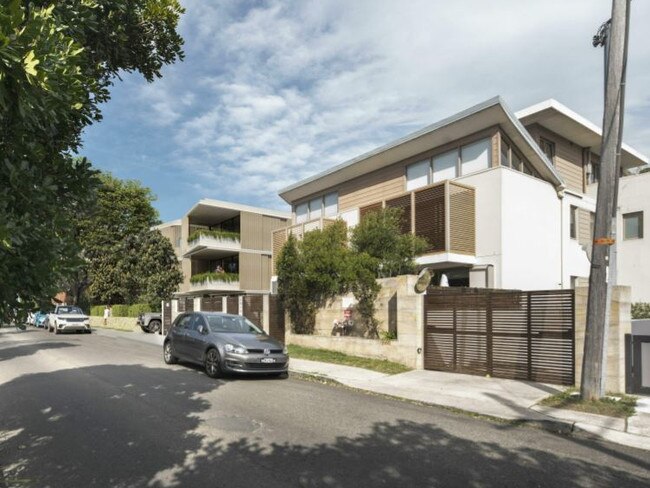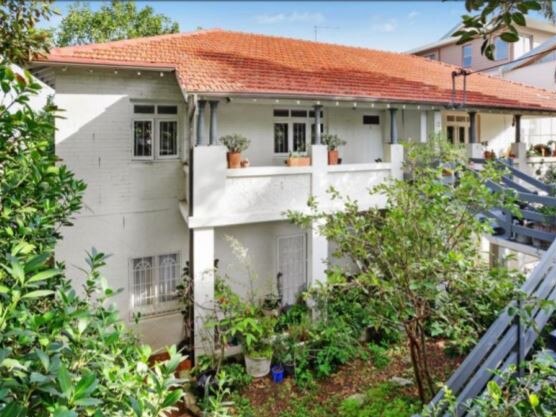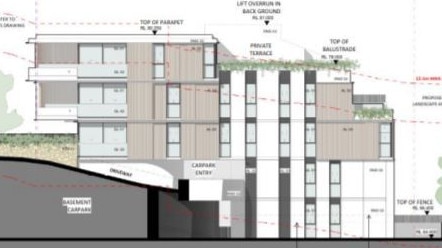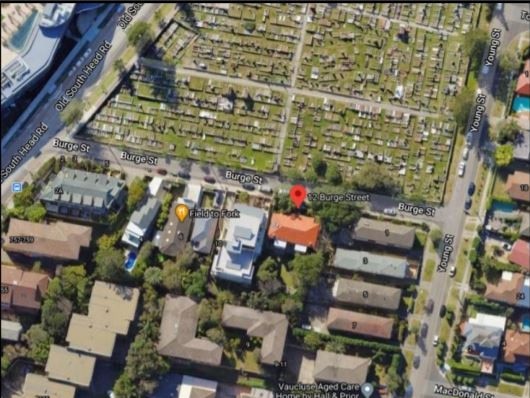Vaucluse: Burge Street Developments propose four storey flat block
The proposal stands metres above the height limit and exceeds the allowed floor space ratio but developers argue this four story unit block is just what Vaucluse needs.

Wentworth Courier
Don't miss out on the headlines from Wentworth Courier. Followed categories will be added to My News.
- Share bikes make a controversial return to the eastern suburbs
- Bondi private beach club saga intensifies
A developer wants to almost double the size of a flat block in a leafy Vaucluse neighbourhood taking it from two storeys to four – and nearly three metres above the height limit.
Burge Street Developments has revealed its $4.6 million plans for the site at number 12 which would involve the demolition of the old flats and the excavation of two new basement levels for parking.
In addition to its lofty 15.44m height, above the 12.5m allowed, the developer is also seeking to build over the permitted floor space ratio of 0.9:1 to a proposed 0.99:1.

“The majority of this height exceedence is due to the sloping nature of the site and ensuring that lift services and fire stairs are provided to level two of the building,” the plans read.
The part three, part four storey development proposal boasts seven apartments including a “generous” penthouse, each with a private balcony or courtyard, compared to the current four units.
The block, which backs onto South Head Cemetery, currently contains no onsite parking but the proposal hopes to accommodate 10 car, three motorbike and eight bicycle spots to ease the pressure on the street.
Documents submitted to Waverley Council by Andrew Martin Planning state the developer is willing to enter a Voluntary Planning Agreement of $217,200 – $3000 per square metre of gross floor area which exceeds the specified ratio.
The new proposal is a compromise compared to the original which was presented at a pre-DA meeting with council officers in February.

“The overall FSR has been reduced from 1.13 to 0.99:1,” the documents read.
“The access ramp no longer relies on mechanical lifts and adopts a traditional access ramp for vehicle access. The pedestrian access is direct from Burge Street as opposed to the side entry previously adopted to better connect to the street.”
A new architect, Koichi Takada, has come on board for the most recent design.
While the driveway has been configured to retain mature trees on the site, there are still 12 trees which will need to be cut down.
“Existing mature vegetation is retained where possible, however due to the new footprint of the building, a number of trees are required to be removed,” the documents read.

The developers argue the proposal should be given the green light as it is consistent with the character of the street.
“The site is essentially an infill development, being surrounded by existing strata titled buildings of various ages and composition,” the documents read.
“From an urban design perspective the site warrants a built form of three to five storeys to create an active edge to Burge Street.”
The Wentworth Courier contacted Burge Street Developments but they did not provide a response to the questions prior to publication.

