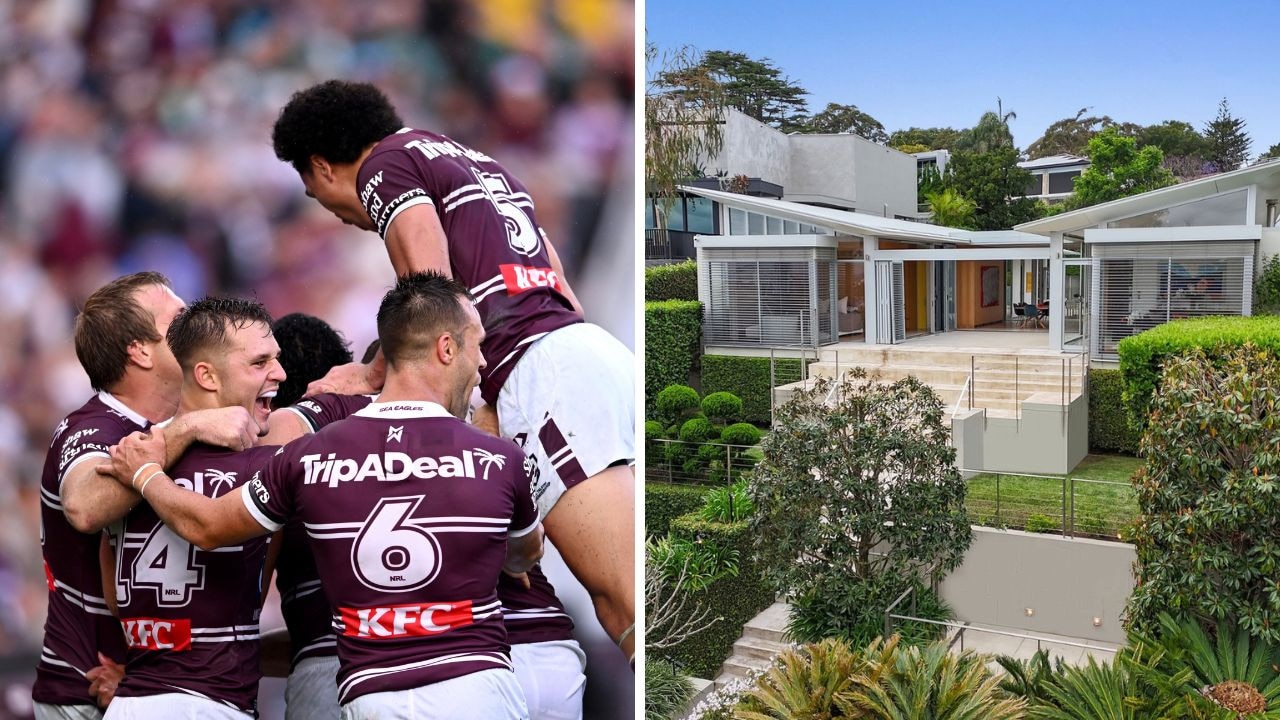Plans reveal new $68m Botany Aquatic Centre design
An ageing swimming pool complex in Sydney’s south is set to become a brand new $68m facility complete with adventure slides and a splash pad. See the plans.
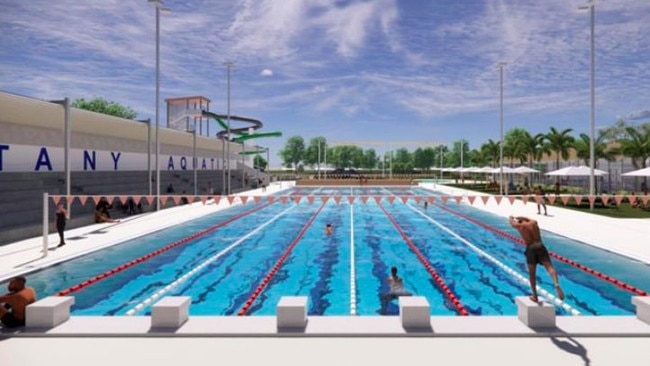
Wentworth Courier
Don't miss out on the headlines from Wentworth Courier. Followed categories will be added to My News.
An ageing swimming pool complex in Sydney’s south is set to be overhauled with better adventure slides and a splash pad for the whole community to enjoy into the future.
Bayside Council has received a development application for a new Botany Aquatic Centre, located on the corner of Myrtle St and Jasmine St, Botany.
The proposal includes demolition of the existing recreation facility and building new indoor and outdoor swimming pools and leisure facilities costing $68,407,544.
There will be a new 50m outdoor lap pool, 25m indoor pool and an indoor learn to swim pool, as well as two adventure water slides and splash pad outdoor play area.
There will also be a gymnasium, sunshades, change rooms and amenities including a kiosk.
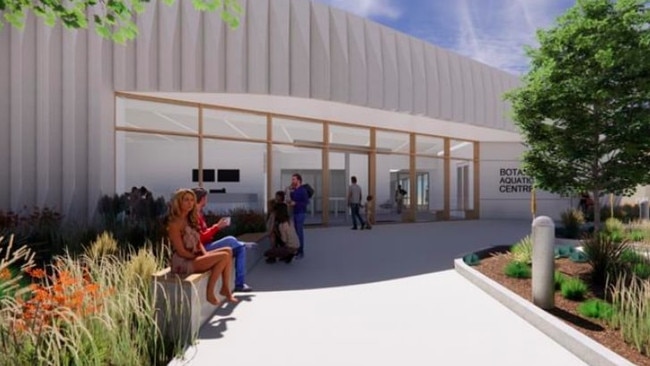
“The objective of the proposal is to deliver an improved aquatic and recreational centre to support the Bayside community and surrounds,” the plans state.
“The proposal seeks to establish a contemporary, high amenity design which caters to the growing population within Bayside Local Government Area.
“The facility will encourage physical activity, support social connection and assist in diversifying the recreational facility offering in Bayside.”
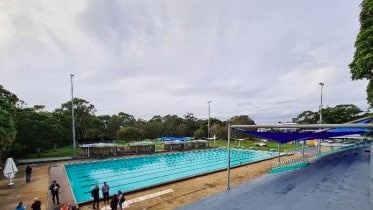
The aquatic centre will also include meeting rooms, managers office, seating, foyer, reception, multi-function rooms and administration rooms, along with an ancillary building.
“The proposal has been designed to ensure it will not dominate the streetscape or minimise the heritage significance of Booralee Park, overall, the built form will cause negligible visual impacts to surrounding sites,” documents said.
The proposed operating hours are 5.30am to 10pm seven days and 8am to 6pm on public holidays.
The adventure water slides are proposed to operate Monday to Friday 3pm to 7pm and Saturdays, Sundays and school holidays 10am to 7pm.
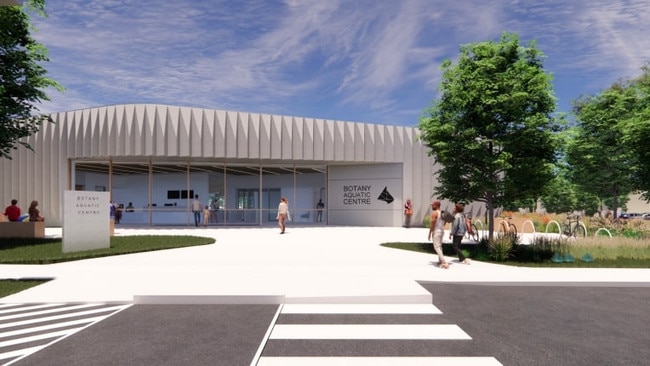
Parking will be provided for 166 cars in the existing space and a bus drop off will be retained.
Staff members will include an aquatic centre manager, duty managers, lifeguards, gym and fitness supervisors and trainers, aquatic program supervisor, learn to swim instructors and customer service supervisors.
“The site may be used infrequently for special events such as movie nights, competition meets and extended aquatic programs,” documents said.
“The proposal will provide a recreational facility which supports and encourages a healthy, connected community.
“The proposal will provide a facility that is open to the public which provides an inclusive place for people of all ages and abilities.”
The existing facility opened in 1966 and has a number of outdoor pools including a 50m pool with eight lanes and a grandstand, a 22m pool and a children’s pool on the southern edge of the site.
The proposal will be determined by the Sydney Eastern City Planning Panel.




