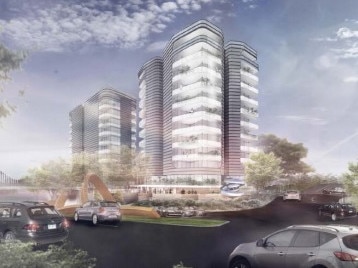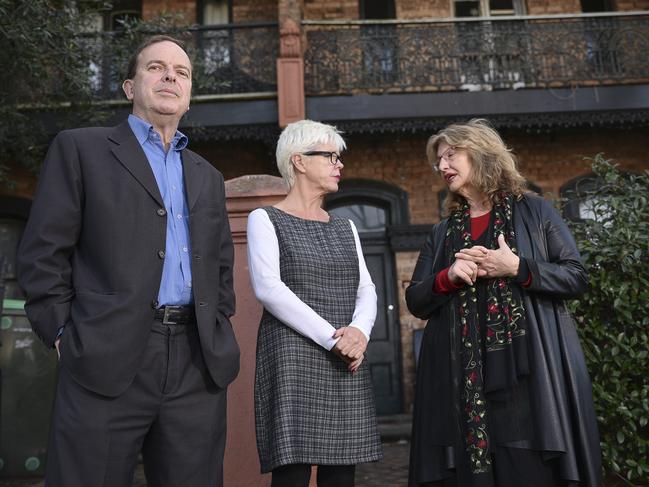Commission supports twin tower proposal at west Bondi Junction
Plans for two towers proposed to be built in the place of heritage-listed terrace houses in Bondi Junction should proceed to finalisation, an independent panel has found.
Two towers proposed to overlook Centennial Park at Bondi Junction would cover the park with an “acceptable” level of shadowing, the Independent Planning Commission has found.
Despite vehement opposition from residents and Waverley Council, who have labelled the plans a gross overdevelopment, the commission backed the plans for 194 to 214 Oxford St in advice to the Department of Planning and Environment last month.

If approved, four heritage-listed terrace houses would be stripped of their status and torn down to be replaced by two 11-storey mixed residential towers, comprising 94 apartments.
Waverley councillor Paula Masselos lashed out at the commission’s findings, saying it ignored the community and the council.
Cr Masselos said approval could cause a “domino effect” on development in the area and vowed to keep fighting the plans.
“I’m very, very disappointed,” she said. “It’s completely inappropriate.
“Council thinks it’s a complete overdevelopment of the site.
“That corner is one of the busiest corners in that area — it’s dangerous.

“The area has a lovely village feel. That’s going to go.”
The commission found the proposal was in line with the Greater Sydney Commission’s identification of Bondi Junction as a strategic centre for housing and commercial growth, and recommended it proceed to finalisation.
“The commission also finds that the extent of the overshadowing to Centennial Park to be acceptable given the relatively small area involved and that the overshadowing occurs for only one hour between 9am and 10am in midwinter,” the commission’s report said.
But Cr Masselos said the project would create “massive overshadowing” and trigger a parking nightmare for residents.
“There is only going to be parking for 50 cars,” she said. “They’re going to be using Centennial Park as a carpark.”

The commission noted the council’s concerns that approving the proposal could set a new precedent for adjoining sites, but said any future proposal would be judged on its own merits.
The proposal from Westgate BJ Pty Ltd seeks to increase the maximum height from 15m to 36m across the site, remove the heritage listing from four terrace houses and correct a zoning “anomaly” at the corner of York Rd and Syd Einfield Dr from mixed use to infrastructure.
Parking for 50 cars and 830sq m of retail space are included in the plans.
A public plazetta would be built at 2 Nelson St, which would retain heritage Norfolk Pine trees.
The Department of Planning and Environment issued a gateway determination for the site in December 2016.
Approval rests in the hands of the Department, as residents call on the State Government to reject the project.


