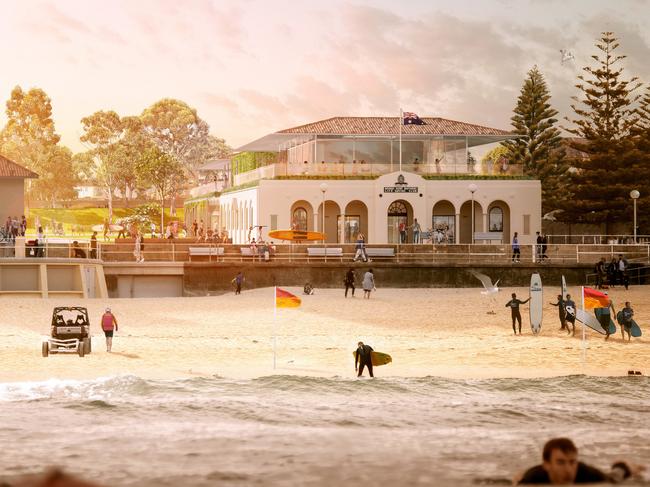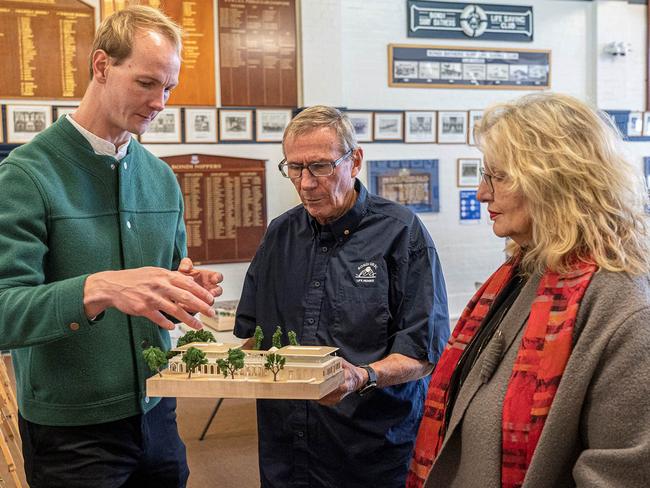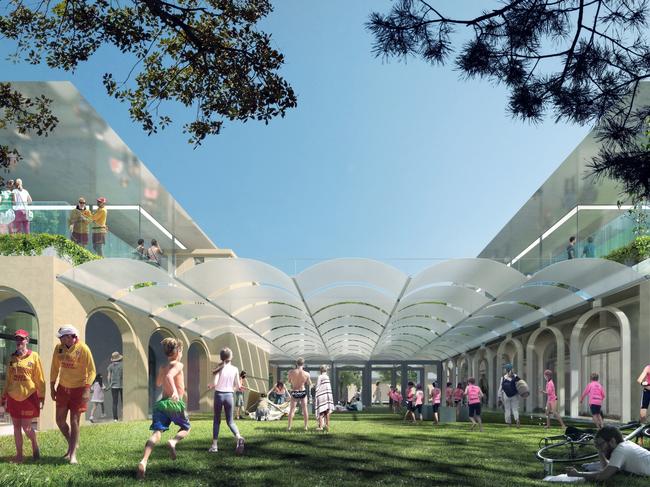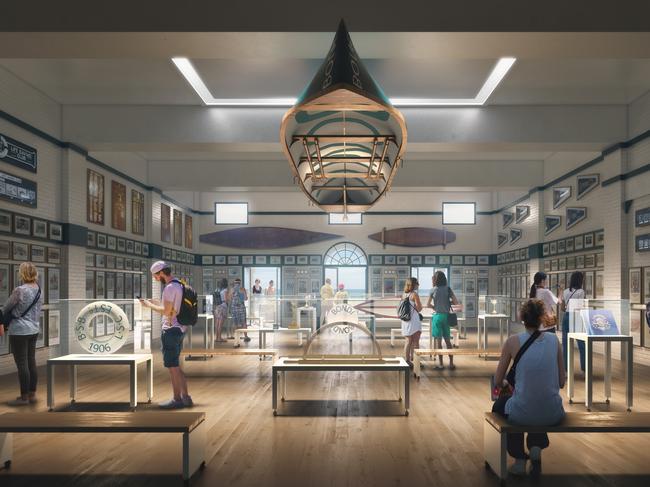Bondi Surf Bathers Life Saving Club development application approved
Australia’s most famous stretch of sand has finally been given the go-ahead for a much anticipated redevelopment that will change the beach forever.
Wentworth Courier
Don't miss out on the headlines from Wentworth Courier. Followed categories will be added to My News.
The iconic Bondi Surf Bathers Life Saving Club has been granted a long awaited redevelopment approval which will see it become one of the most publicly accessible surf clubs in the east.
It was third time lucky for the club with the Sydney Eastern City Planning Panel approving their development application which this time around did not receive a single objection from the public.
The redevelopment not only restores the front portion of the heritage listed building but boasts a public courtyard and kiosk, basement storage and a new rear extension which gives the club the space it so badly requires.

The new club will also better cater to its diverse 1500 members, half of which are women, with equally shared male and female bathroom facilities, disability access, expanded spaces for education, training and community activities as well as a public museum.
Bondi Surf Club building committee chair Paul Ure was named Sydney branch administrator of the year last week for his incredible years long effort to further the redevelopment.
Club president Brent Jackson said the project will be game changing.
“Finally we will have spaces that reflect the diversity of our club and the amount of community engagement we undertake,” Mr Jackson said.

The club puts 500 people through a form of surf training each year – the largest number of any club in Sydney – from advanced resuscitation to bronze medallions.
Once the redevelopment is complete the training programs will be further expanded.
“We do all that on a strip of carpet out the back and a cupboard under the stairs,” Mr Jackson said.
Waverley mayor Paula Masselos said the council has been working with the club to conserve and upgrade the building which is part of the NSW and national heritage-listed Bondi Beach Cultural Landscape and sits strategically alongside the newly refurbished Bondi Pavilion, reopening to the public in September.


“It will return open space to the local community, increase public green space and native vegetation, improve public amenity, encourage greater community interaction, improve accessibility and restore these spectacular views,” Mayor Masselos said.
Lockhart-Krause Architects director Jesse Lockhart-Krause is behind the design which not only champions public open space but honours the heritage of the 1934 era main building in the extension and mirrors the terracotta tiles used on the roof of the neighbouring pavilion.
He will continue to work with the club, council and community throughout the detailed design process.

“We did a lot of consultation throughout the process so we could make sure we were delivering a building that’s functional but also provides an improved public domain,” Mr Lockhart-Krause said.
“We had not one negative response (objection) to the DA which is quite unheard of for such an iconic building.
“I think when people see you are respecting the heritage and culture of a place they’re really happy with that.”
Following the finalisation of the detailed design phase, tenders will be called and after that construction can finally begin.





