Bellevue Hill period home on the market for $7 million
THIS period home in the eastern suburbs has been listed for the very first time and has a price tag as grand as the house itself.
Wentworth Courier
Don't miss out on the headlines from Wentworth Courier. Followed categories will be added to My News.
FOR the very first time, “Rose Garden House” is open to interested buyers who may have had their eye on this grand period home.
Set on 975sq m of level land and on a corner block, the home at 92 Victoria Rd, Bellevue Hill has been designed to take advantage of the space on offer and is surrounded by manicured lawns and gardens.
Inside the five-bedroom home flows across two levels with many decorative period features throughout.
The main living room has a marble fireplace and high ceilings with plaster detailing. The walls feature textured wall paper decorated with timber picture rails while a bay window lets in the natural light.
These features carry on through to the adjoining dining room which is the ideal space in which to host a formal dinner party.
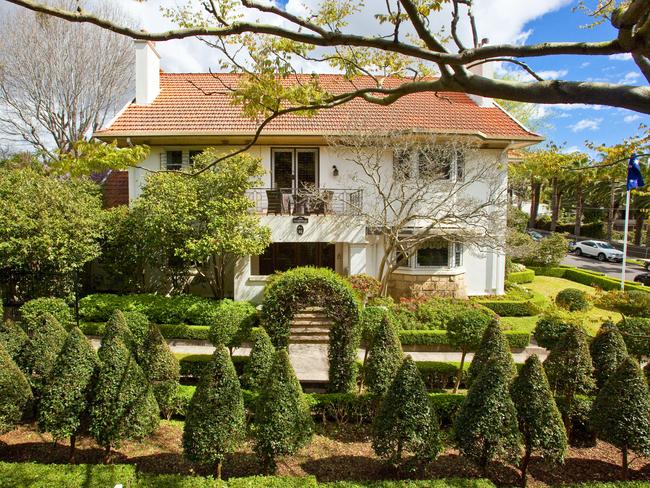
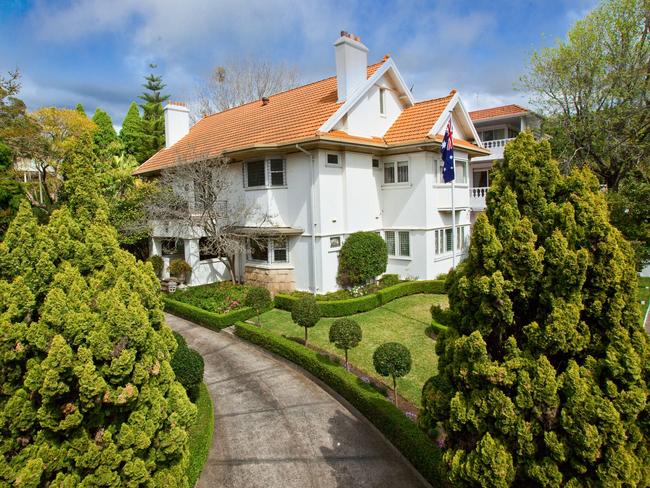
There are also informal living spaces, with a sunroom featuring timber floors and plantation shutters offering a casual space in which to gather. This space could also be converted into a fifth bedroom or guest residence.
The kitchen has ample bench space and a walk-in pantry and is near the casual dining room which has parquetry floors and opens on to an outdoor terrace.
Outside the terrace leads to a large entertainment space, surrounded by leafy gardens and featuring a pond.
There is plenty of space in the yard for a swimming pool to be added, subject to council approval.
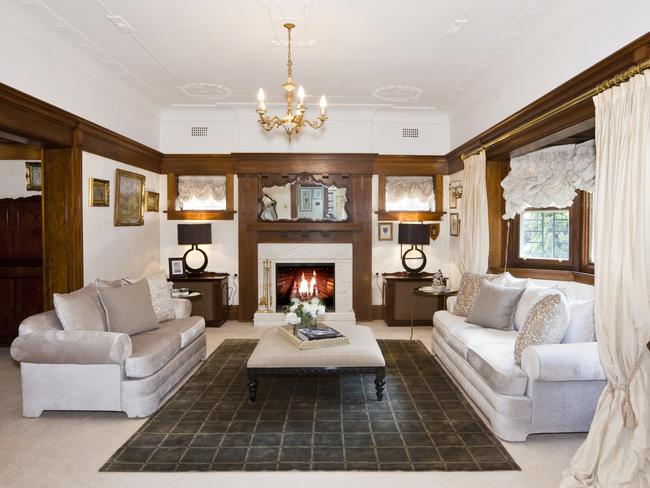
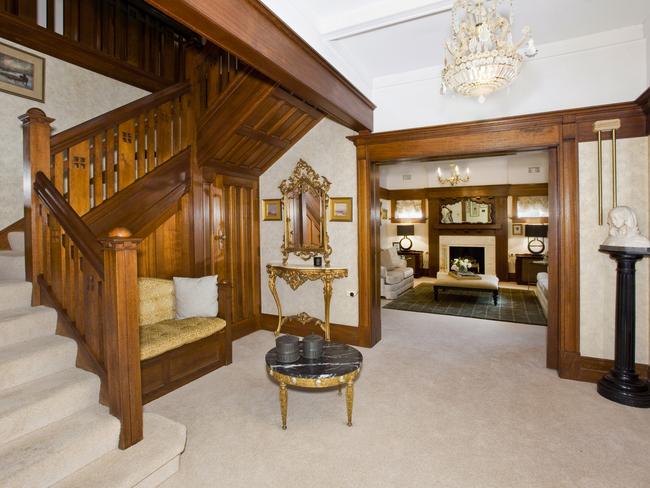
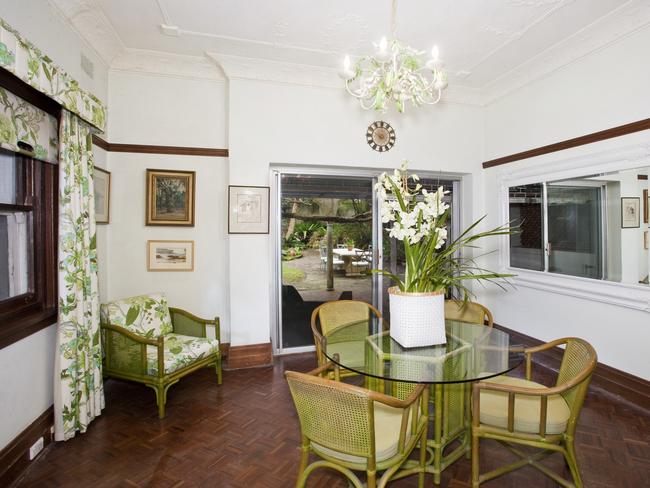
Back inside, a timber staircase leads to the upper level where similar decorative ceilings are found throughout the bedrooms.
WHAT YOU CAN BUY IN SYDNEY WITH $20M+
SYDNEY’S MOST EXPENSIVE HOUSES
The main bedroom is pure luxury. It includes a bay window, a dressing room with built-in wardrobes and a shower ensuite.
The remaining bedrooms share a main bathroom with a shower and separate toilet. All of the bedrooms also have access to the upper-floor sitting room and its balcony.
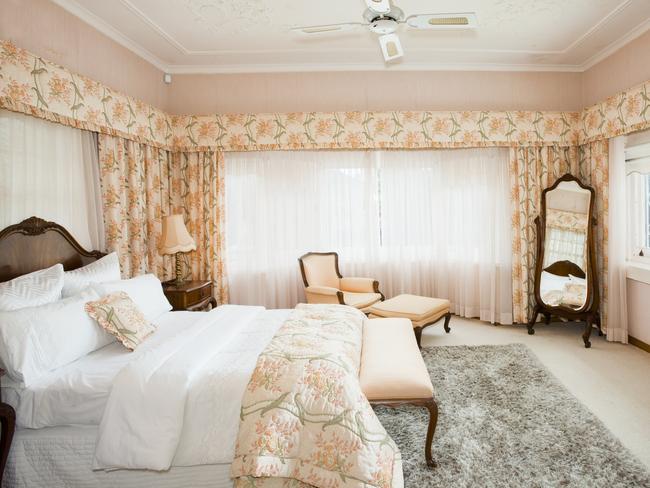
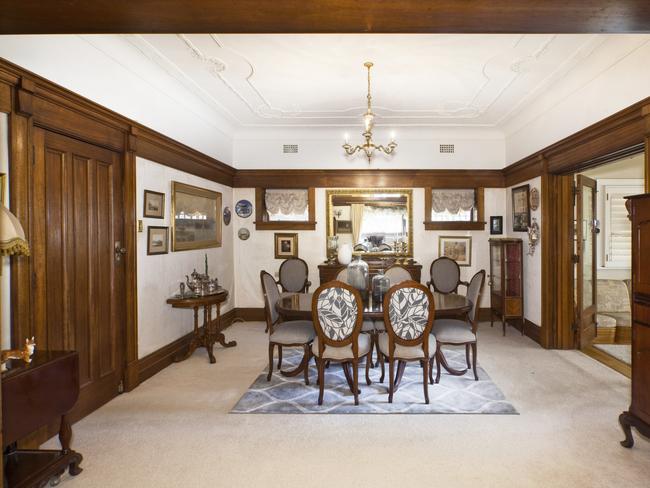
Each of the rooms of the home also feature ornate chandeliers, each one differing to the other.
Other features of the home include an internal laundry and a lengthy driveway that leads from the street to the separate, double lockup garage and offers additional off-street parking.
The property has a price guide of $7 million and is listed with Laing + Simmons Double Bay.


