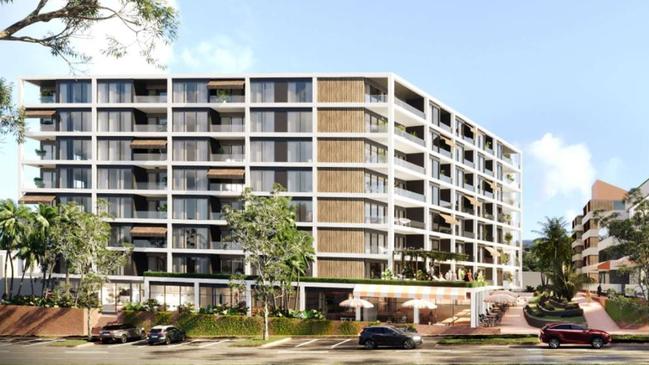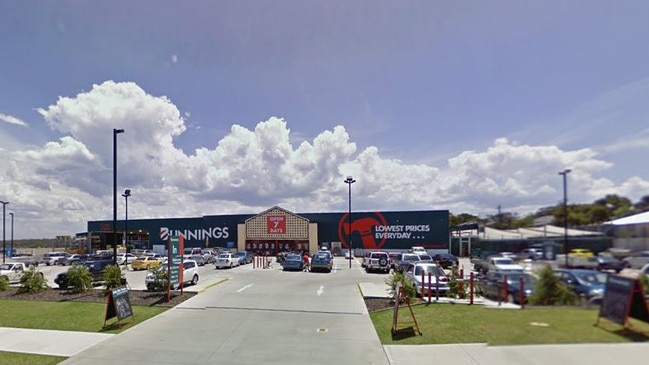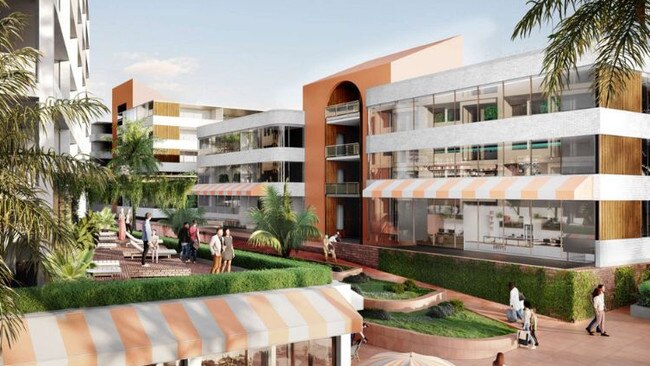Ulladulla height limits could increase with $120m affordable apartment complex proposal
Massive $120m plans for 250 apartments, shop top housing and childcare for a NSW south coast town could see height limits increased drastically if approved. See the plans.

The South Coast News
Don't miss out on the headlines from The South Coast News. Followed categories will be added to My News.
A mega $120m mixed-use “affordable” residential, commercial and child care centre development has been proposed for a NSW south coast town.
However if approved by a regional council, plans will see height limits drastically increased by 19m.
Ulladulla – 230km south of Sydney – could see a soon-to-be vacant site turn into a major mixed-use residential complex, featuring four buildings ranging from three to nine storeys with developers promising the inclusion of affordable apartments.
The site is a former Bunnings at 131 Saint Vincent St, Ulladulla
However, in order for the development to be approved, Shoalhaven Council height limits for the coastal town of 17,000 will need to increase to 30m.
Documents tendered to the council reveal Ulladulla’s height limits are currently restricted to 11m.
The plans are also subject to the area in Ulladulla being rezoned to MU1, allowing residential and commercial developments.
Sydney-based developers The Fleming Group and Olivander Capital submitted the plans to Shoalhaven Council earlier this year, with a staggering proposed construction cost of $120m.

SMEC Holdings – the urban planning and engineering consultancy who submitted the development application to council on behalf of the developers – said the proposal responded to a need for additional housing, affordable and key worker accommodation and childcare services in the Shoalhaven area.
“The Shoalhaven LGA authority is experiencing significant housing availability and affordability challenges as a result of increased population growth, increased rental prices compared to low incomes, and a lack of affordable housing for purchasers entering the market,” a spokeswoman for SMEC said.
Plans reveal the proposed residential complex would feature 250 apartments, 60 of which are set to be “affordable”.
About 50 of the affordable homes would be rented long-term via a community housing provider, while the other 10 would be sold to the market at an affordable price for key workers and other vulnerable community members.
The plans also reveal two of the four buildings will sit at 15m and 17m high and would include residential units, key worker accommodation and a childcare centre with up to 120 places.

The other two buildings – 27m and 30m high – will be used for shop top housing and include commercial space.
Apartments will range from one, two and three bedrooms.
“Commercial uses will be carefully curated to meet the needs of residents within the development and will likely comprise food and beverage premises,” the SMEC spokeswoman said.
The Ulladulla Community Forum will tonight discuss the proposed development at the Ulladulla Civic Centre and a report on the development will be prepared for Shoalhaven Council in June later this year.
Got a news tip? Email us at tom.mcgann@news.com.au.





