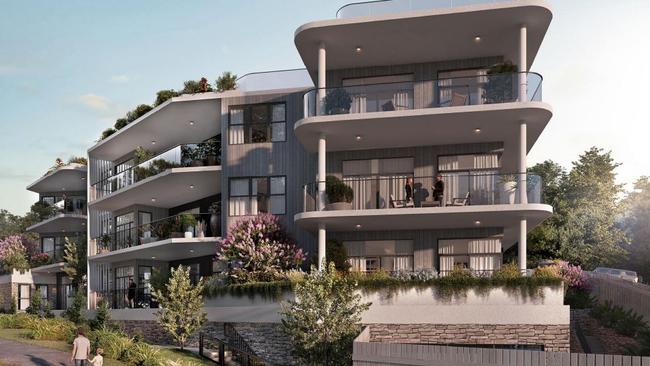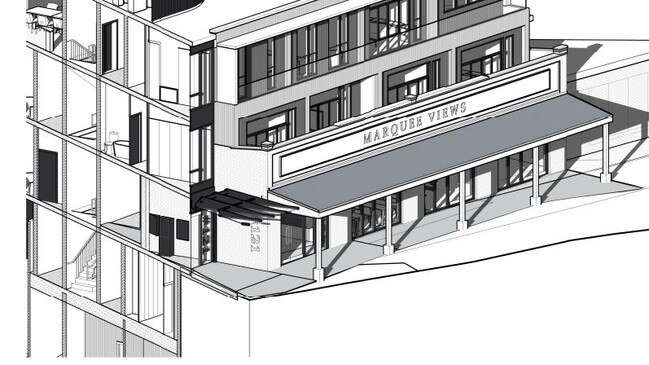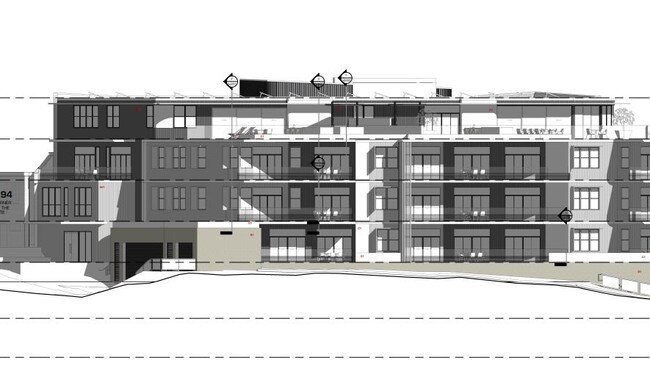Narooma: Four-storey residential and commercial apartment complex proposed
A $16m apartment complex – featuring holiday units, commercial space and underground parking – has been proposed for Narooma.

The South Coast News
Don't miss out on the headlines from The South Coast News. Followed categories will be added to My News.
A small south coast hamlet could soon see its first multi-level apartment building erected after plans were lodged for a four-storey residential, commercial and holiday apartment complex.
Narooma could soon be home to the $16m building, with Sydney design firm ‘Liquid Design’, submitting a development application (DA) with Eurobodalla Council for 121-123 Wagonga St.
Kuzi Jaravani, a town planner from ‘The Planning Hub’ who helped design the building and submit the application, said he was proud that it could become the first building of its kind in Narooma and help address the region’s housing shortage.
“The intent of the proposed development is to provide a well-designed mixed-use development that contributes to the provision of additional housing supply, services and employment opportunities in an accessible location,” he said.
The building would feature three levels of underground parking and four storeys above ground, if approved.

“The DA proposes construction of a part three and four-storey mixed-use development comprising of shop top housing, tourist and visitor accommodation and basement carparking,” Mr Jaravani said.
The building further features three level basement parking, six commercial units, three tourist and visitor units, 11 residential units and a strata subdivision.


“The design of the development is reflective of the intent of current controls and the desired future character of the area,” Mr Jaravani said.
The decision to have three levels of the building underground was made due to Eurobodalla Shire building height limits, a Liquid Design spokesman said.
“Height limits mean we cannot build above five stories,” he said. “So we put parking underground to allow us to use as much space in the structure as possible.”
Community submissions are currently open for the proposed design, and while some are praising the idea, others are against a tall, large building in their town.
“This is great, we need more housing in Narooma, especially for young ones looking to buy their first home,” Emily Johnson said in the community submissions.
“This proposal should not go ahead,” Benjamin Anderson said. “Narooma is a small, coastal village. If you want to live in an apartment high-rise, move to Canberra.”
Community submissions for the proposal close on June 9.





