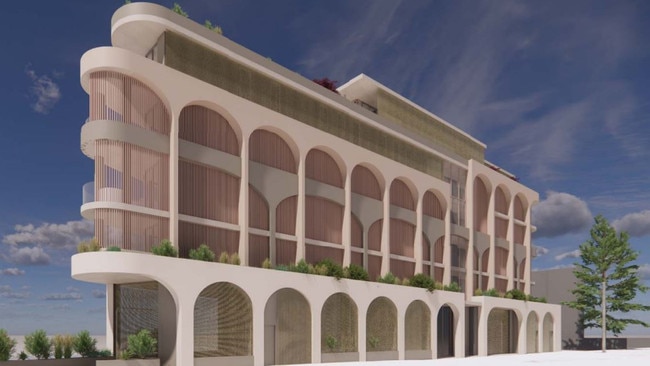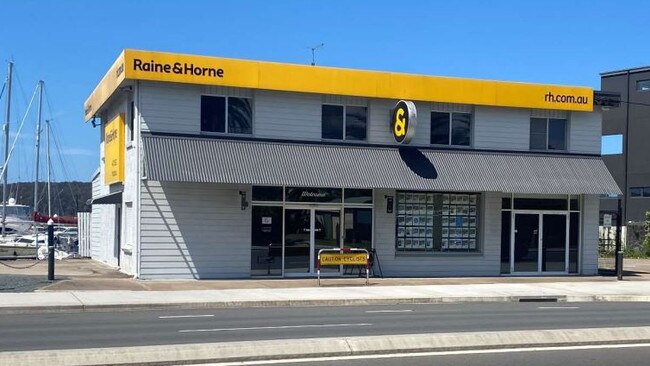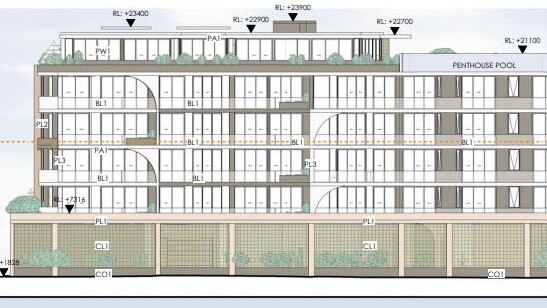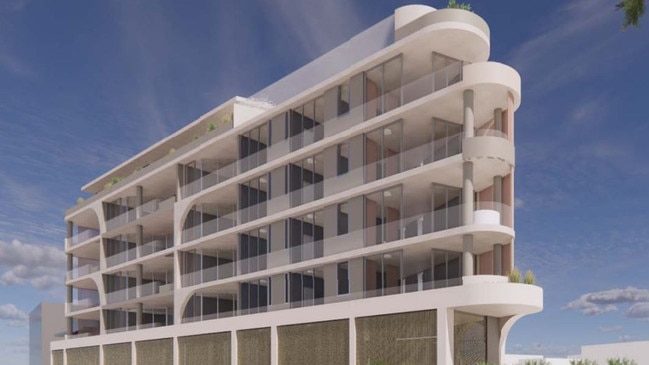$8.9m apartment complex proposed for 29 Beach Rd, Batemans Bay
A proposed multimillion-dollar apartment building, if approved, will see an existing business in a south coast town demolished to make room.

The South Coast News
Don't miss out on the headlines from The South Coast News. Followed categories will be added to My News.
A proposed multimillion-dollar residential apartment complex for Batemans Bay could see the demolition of an existing real estate business residing on the planned site.
The $8.9 million six-storey building is set to be built at 29 Beach Rd if the plan is approved by Eurobodalla Shire Council and would comprise a total of 13 units and 27 parking spaces for residents.
The proposal cost also includes the demolition of the current two-storey, Raine and Horne which resides on the land.
A spokesman for Raine and Horne Batemans Bay said they were aware of the proposed construction.
“We were sent an email a few months ago,” they said.


Adam Porteous, director of Raine and Horne Batemans Bay said the business would have to move if the proposal is approved.
“When they decide to develop we will move,” he said.
Novarum Batemans Bay submitted the application to council in May this year, with the proposal currently in a community submission phase.
A spokesman for Novarum Batemans Bay said more housing was needed in the coastal town.
“There is a lack of housing in Batemans Bay and that is why we have submitted the application,” they said.
Mentioning the possible demolition of Raine and Horne on Beach Rd as a result of the construction, the spokesman said they had given the business “plenty of notice” and there was opportunity for the business to move.

“What the business plans to do is up to them, but we will liaise with them if the building is approved,” they said.
Architect firm, Mkd Architects who designed the proposed building, said the structure would be “finished in a combination of coloured plaster with contrasting tones, brass/bronze chain link screens, and powder-coated aluminium privacy screens and off form concrete”.
“The building is designed with architectural treatment being provided by arches which have variable heights and finishes to break up the building, and to avoid accentuating the floor levels,” the Mkd Architects plan stated.
“The upper level is recessed further into the building creating a penthouse.”
The architect plans further state the building would be separated into “three elements”, breaking it up from services, to different sized living spaces.

Ground level will consist of parking and servicing, levels one to four will be home to multiple three-bedroom units and level five will house a single four-bedroom penthouse style unit.
“Levels one to four each provides three, three bedroom units that are provided with a variety of footprints,” the architect plans state.
“Level five comprises the penthouse level, which is a four-bedroom dwelling with an internal area of 228 m2 that also comprises kitchen/dining room, separate living area, separate study, gym, sauna, powder room, ensuite bathrooms, and storage.
“Ample open space is provided for this unit on three sides, and which is inclusive of a lap pool/spa and pool deck.”
Community submissions for the proposed building close on June 8.





