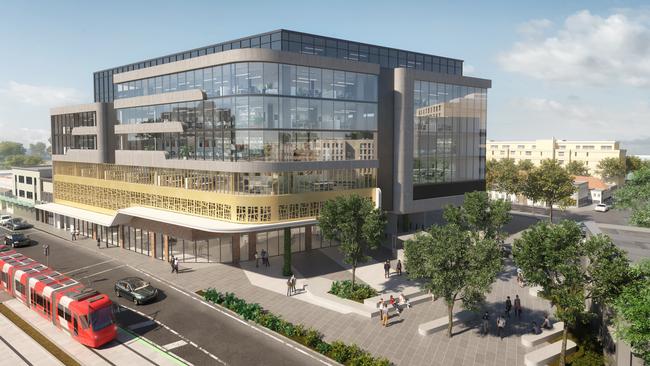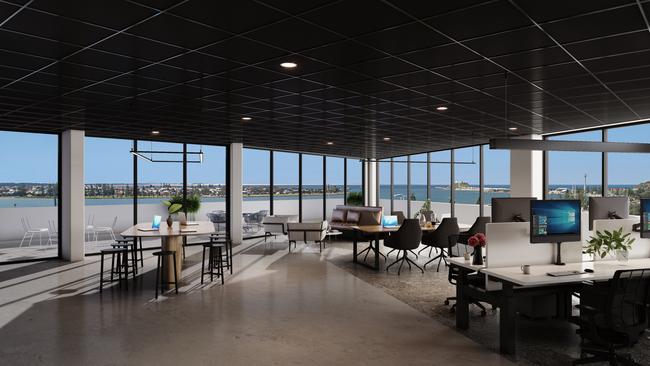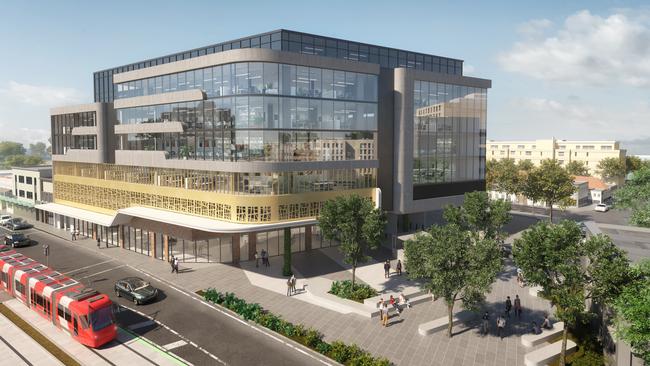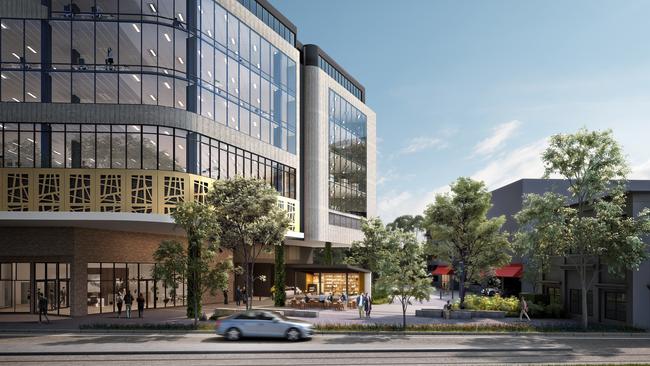$19 million commercial, retail development a ‘vote of confidence’ for Newcastle
The $19 million Darby Plaza development, given the green light by council, will comprise of office space, retail, a kiosk, 170 car parks and privately owned outdoor area.

Newcastle
Don't miss out on the headlines from Newcastle. Followed categories will be added to My News.
Development continues to thrive in Newcastle with the latest, a new eight storey office building called Darby Plaza unanimously given the green light at council’s Tuesday night meeting.
The $19 million development, located on the junction of Hunter and Darby streets, will comprise of five levels of office space, ground floor retail, a kiosk, three levels of parking and a privately owned outdoor area.
The proposed development will provide an important link between Darby Street and Newcastle Harbour, as well as a new community focused public space, whilst improving movement from Darby Street through to the foreshore. It will also have the capacity to accommodate up to 500 workers.
Deputy lord mayor Declan Clausen said it will see the addition of A grade commercial and retail space in the city centre, matched with public domain improvements and 170 new car parks.

“The $19 million proposal is a vote of confidence in Newcastle, especially at a time when new investment is falling elsewhere in the economy,” he said.
“The architecturally designed building was endorsed by the city’s urban design consultative group, and will be a positive addition to the city’s streetscape.”
Owned by Hunter and Central Coast Development Corporation, the site was sold to developer GWH following an expression of interest process.
GWH Managing Director Jonathan Craig said they are already in detailed discussions with a number of key tenants, with the approval of the state-of-the-art building bringing them a step closer to start of construction next year.
Darby Plaza will deliver smart building technology, transforming the way tenants interact with their buildings.


“Corporations are now looking for greater building efficiencies to lower their operating costs and work environments that enhance staff’s experiences through community, wellness and sustainability,” Mr Craig said.
“It will have an integrated building management system and a customised ‘front of house’ mobile app providing tenants and their staff, personalised real time updates and access to services and information within the broader community.”
Originally, the developer had proposed a building height of 35.5 metres, but that was amended after issues were raised by council staff.

The amendments saw plans for residential apartments scrapped and the reduction of the building height to just over 27 metres which was supported at Tuesday’s council meeting.
Adam Leacy from Commercial Collective said “GWH are really delivering on current market expectations. The end-of-trip facilities include surfboard lockers, bike storage, showers and change rooms, a towel service and ride share capabilities.
“With an expected completion date of mid-2021, Darby Plaza will be the next physical, A grade building on the ground in Newcastle.”
