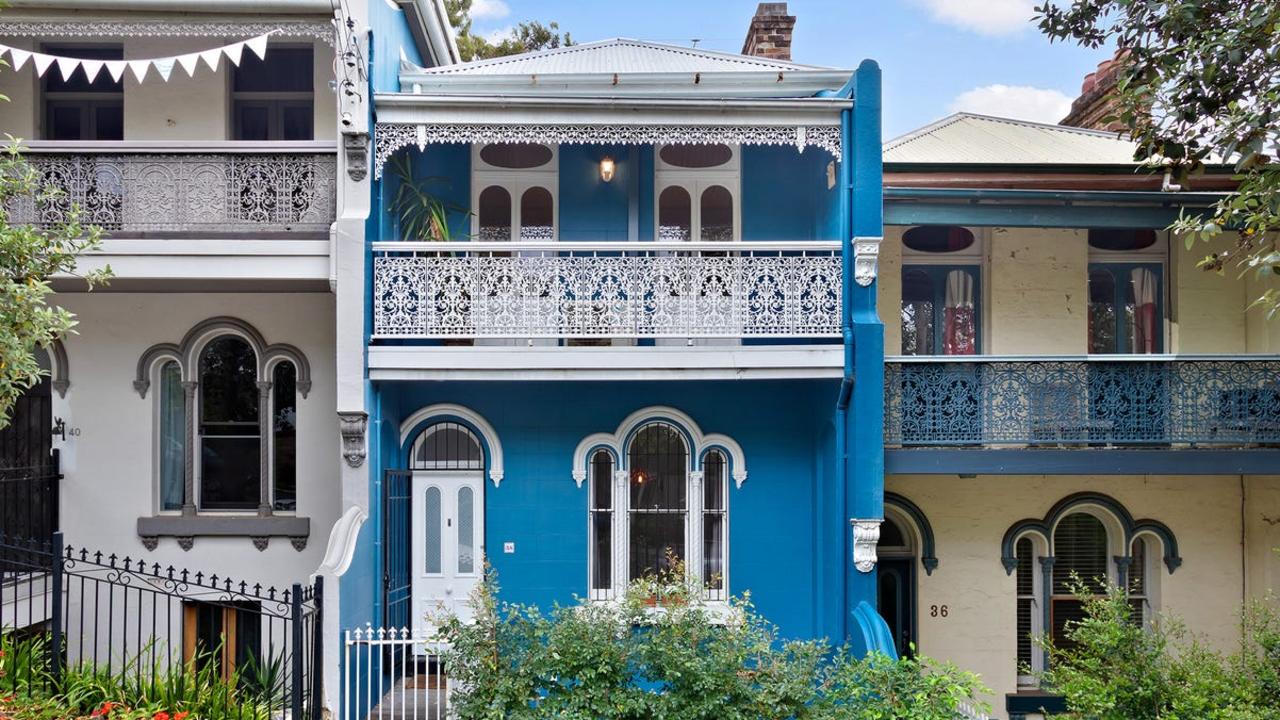Wickham Masterplan currently on exhibition to evolve area as diverse mixed-use neighbourhood
It’s a popular inner city suburb, with prime location to the CBD and waterfront. Now Wickham is set for a major overhaul. Take a look at some of the plans.
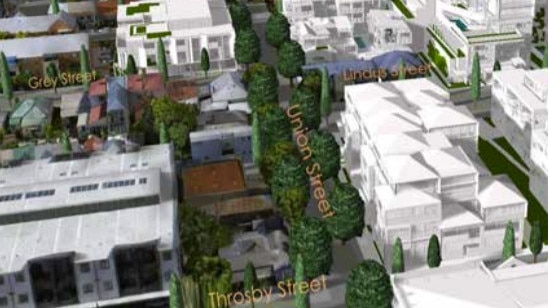
Newcastle
Don't miss out on the headlines from Newcastle. Followed categories will be added to My News.
As an inner suburb of Newcastle, Wickham has prime location.
Close to the CBD and the water, it has the beautiful Wickham Park and plenty of potential for land areas to be redeveloped.
By the 1900s, Wickham was Newcastle’s most popular suburb for workers with a population of 7000 residents, and while that popularity waned as a residential suburb in the 1950s, it’s made a comeback, re-emerging as a sought-after area to both live, work and play.
But there’s also the challenges in the vibrant little suburb, such as access and connectability, constant flooding due to low-lying areas and isolation from Newcastle West during to the removal of the level crossing at Railway St.
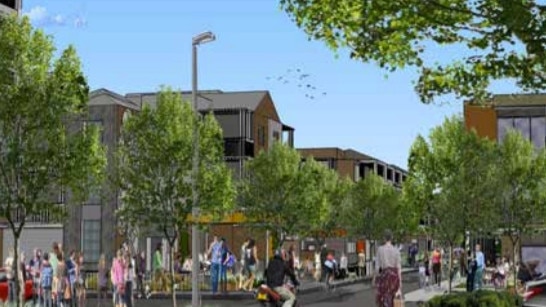
The future of Wickham is set for a major overhaul, with the Wickham Masterplan — currently on exhibition — looking to evolve the area into a diverse and dynamic mixed-use neighbourhood.
Redevelopment will support more residential areas, as well as economic and employment hubs to compliment and support the adjoining emerging commercial core of the Newcastle City Centre.
“Wickham has undergone a rapid and substantial transformation in recent years as it moves from an industrial background to an increasingly residential part of our city,” Deputy Mayor Declan Clausen said.
“This updated masterplan outlines City of Newcastle’s vision of the future built form in Wickham, detailing the envisioned character and function of six interconnecting urban precincts that support a diverse mix of uses including a walkable, sustainable village hub.”
Here’s some of the proposed plans:
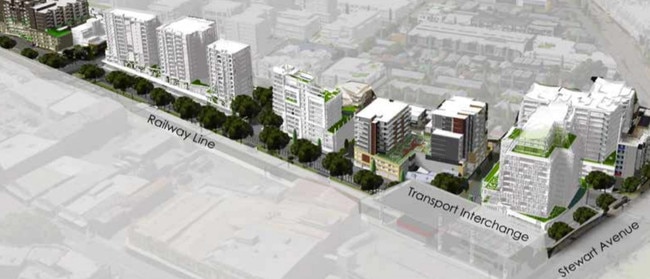
Rail Edge Precinct
This precinct, adjacent to the ‘Newcastle Transport Interchange’, is set to provide ground level commercial uses along Railway, Union, Wickham and Charles streets.
There’s plans to lift building height, if changed within Newcastle Council’s local environment plan (LEP), with proposals for additional social housing, road widening along Railway Lane and Bishopsgate St and additional parking.
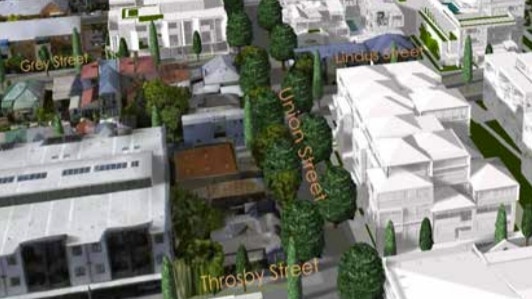
Village Hub
Incorporating much of the original residential subdivision patterns established in the late 1800s, with narrow streets and a mix of terrace style and shop top housing, and apartment blocks.
A dedicated off street cycleway is provided along the northern side of Church Street and extends beyond this precinct to connect between Maitland Rd and the existing cycleway along Throsby Creek via part of the western side of Hannell St and the Throsby St traffic lights.
Union St acts as the main pedestrian spine for the precinct with generous footpath widths and street trees, and retail and commercial activity is located in clusters.
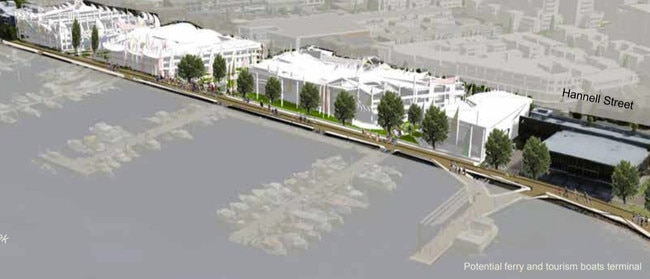
Harbour Edge Precinct
It builds on the recreational and economic opportunities within this prime waterfront location, reflecting a maritime character that supports entertainment and tourism activities in favour of residential uses.
Parkland within the southern part of this precinct is further embellished to cater for the launching of small sailing craft and other passive recreational activities.
An extended ferry service with an additional ferry stop at the northern end of this precinct will provide greater connectivity along the Newcastle harbour between Wickham, Honeysuckle, Newcastle East, Stockton, and the proposed cruise ship terminal.
Emerging Industry Quarter
It’s about a range of employment and business opportunities.
The availability of larger development sites and wider streets within this precinct, with economic opportunities likely to continue in service industries, distribution centres, and small-scale niche manufacturing, including growth in smart technologies, research and development.
The provision of technological infrastructure and piloting of ‘smart city’ initiatives within proximity to public transport, residential and lifestyle options make this an ideal location for emerging technological and creative industries.
The former Bullock Island corridor is envisaged to be incorporated in the future redevelopment as open space and embellished to form an attractive landscape element linking to adjoining parts of the corridor.
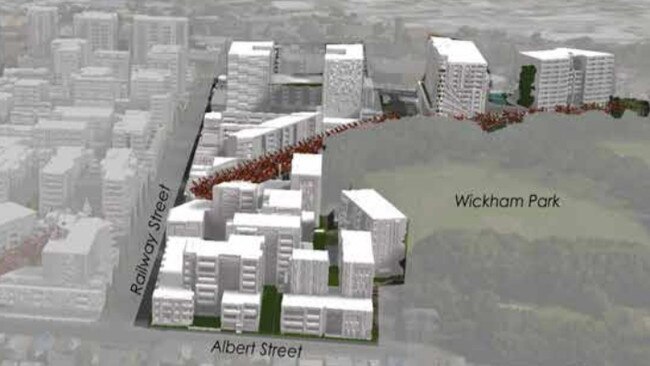
Park Edge Precinct
It provides residential apartment development and clusters of commercial and retail uses.
This precinct provides key connections for pedestrians and cyclists through the extension of Holland Street and the opening of the former Bullock Island rail corridor for public access.
The precinct also includes the creation of a new development parcel in the former railway lands and the construction of a new one-way street extending along the southern boundary of Wickham Park from Maitland Rd to Railway Lane.
Wickham Park
The Croatian Wickham Sports Club could be better integrated within Wickham Park including opportunities for improvements and extension to the playground area.
The bowling greens have potential for incorporating hard court facilities for various sporting codes.
New community gardens may be located and expanded within the southeastern part of the park to utilise year-round solar access for ideal plant growth.
It could cater for larger sporting or community events and festivals.
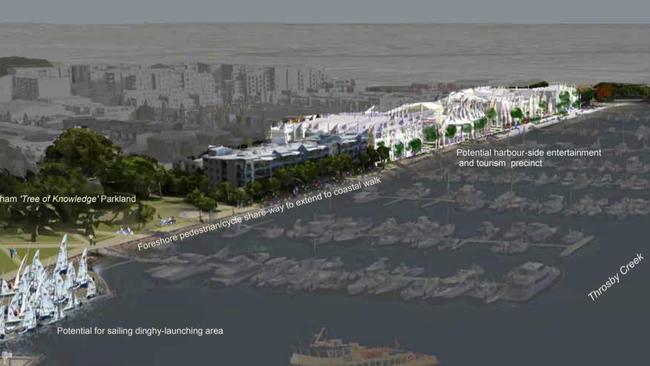
There’s also plans to introduce timed paid parking restrictions for all on-street parking to ensure a higher turnover and development of multi-level car parks.
Newcastle Lord Mayor Nuatali Nelmes said engagement with the Wickham community has been an important aspect of developing an updated masterplan for this vibrant inner-city suburb.
“Our discussions to date have provided an insight into what the community values most about the character of Wickham and have informed the changes made to this important planning tool,” she said.
“I welcome the opportunity to continue working with the community and key stakeholders such as Greater Lifestyles of Wickham during the public exhibition period to deliver a collaborative outcome that supports the liveability and amenity of Wickham for years to come.”
The Masterplan is on exhibition until July 30.
For more information, visit https://newcastle.nsw.gov.au/wickham-masterplan-update





