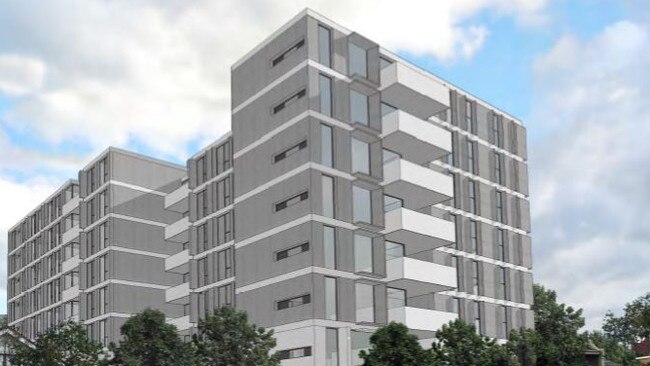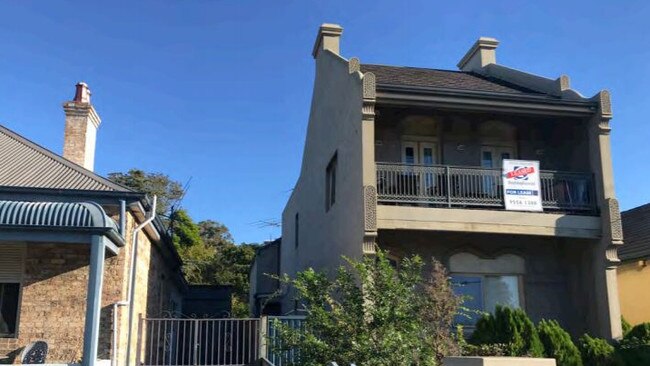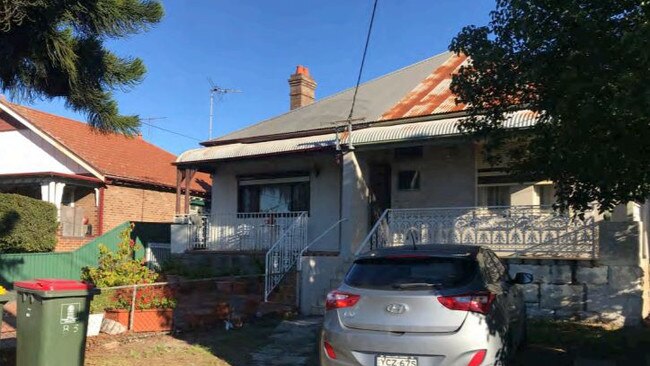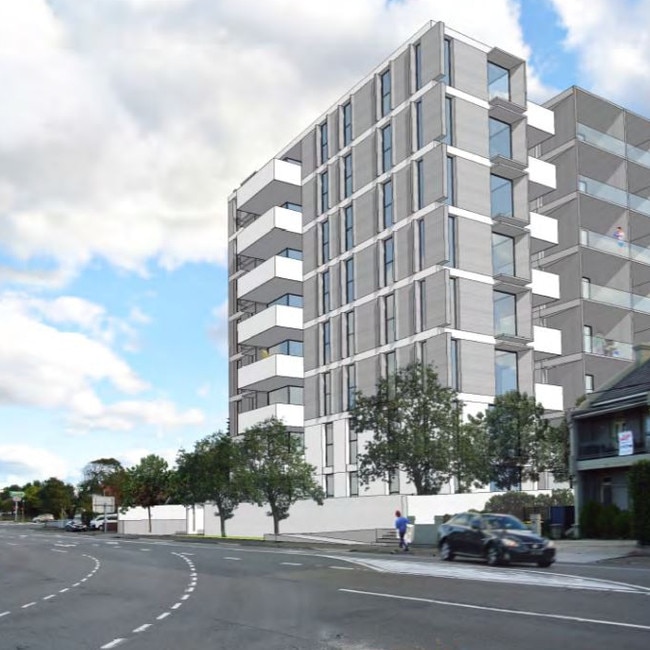Developer withdraws application for eight-storey block on West Botany St, Arncliffe
The verdict is in on a controversial proposal to transform homes and terraces, on one of the busiest roads in Sydney’s airport precinct, into an eight-storey unit block worth millions of dollars.

St George Shire Standard
Don't miss out on the headlines from St George Shire Standard. Followed categories will be added to My News.
A developer has shelved unpopular plans for a $35.2 million block of 112 apartments on a major road on Sydney International Airport’s doorstep.
In December 2018 Bayside Council received an application for an eight-storey unit block including 16 studio apartments, 24 one-bedroom apartments and 72 two-bedroom apartments at 81-87 West Botany St in Arncliffe.
The apartments would have superseded a row of old single-storey homes and terraces – but after an initial refusal from the council in January 2019, the developer has withdrawn the plans altogether.

Many residents near the proposed site had registered their concern about the significant development before the application was ultimately shelved.
One neighbour in a 1920s-era property near the site wrote to the council with concerns about the loss of natural light, privacy, structural issues, asbestos contamination in the existing properties and traffic.
“The traffic congestion on West Botany St is already a significant issue,” the neighbour wrote.
“This busy street does not lend itself to the safe and effective entry and exit of a large number of trucks and heavy machinery during the construction.”

Other neighbours also expressed their concerns about increased local traffic and parking strain already complicated by nearby car rental businesses and the airport.
The council received a wave of high-rise proposals for Arncliffe since they implemented the Bayside West Precincts Plan 2036, which increased maximum building heights from 8.5m to 26.5m.
“The new planning controls support a new vision for the area which is intense medium density environment,” the applicant wrote.
“As such, the design process is not about fitting the building into the existing context, but establishing the new context into which the future developments will fit into.”
The proposal was a five-minute drive from Sydney International Airport and a 10-minute walk from Arncliffe station.
The application included three levels of basement parking for 135 cars, 24 bicycles and eight motorcycles.

West Botany St is a common route from Sydney’s southern suburbs to both the Domestic and International Airports.
The proposed development would have added an estimated 18 morning peak hour trips, 13 afternoon trips and 130 daily vehicle trips to the number generated by the four current dwellings.
“The subject section of West Botany Street carries high volumes of traffic daily and feeds
traffic to and from the Princes Highway and the M5 East,” the applicant wrote.
“The estimated traffic generation is considered to be acceptable and of low impact on existing
flows West Botany Street and the surrounding road network.”

