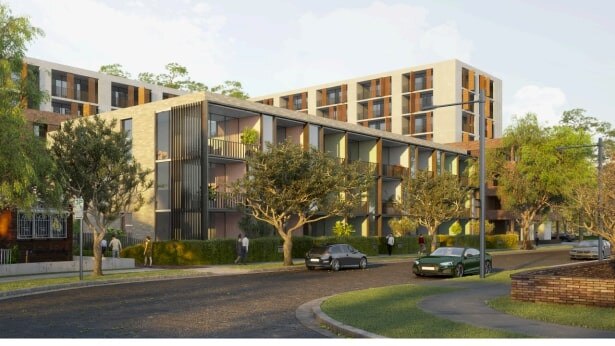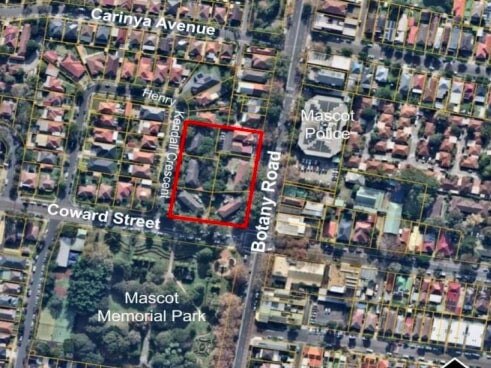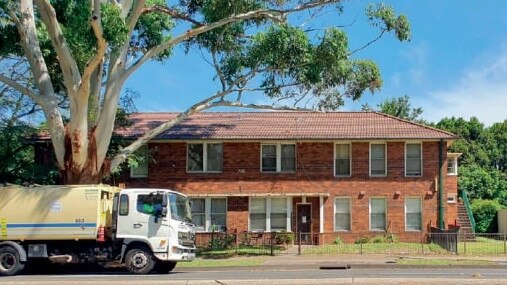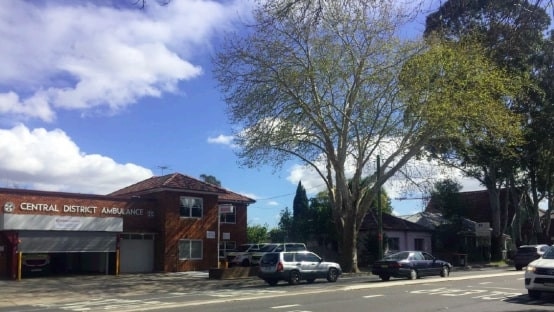NSW Land and Housing Corporation proposal for new social and affordable housing at Mascot on public exhibition
Ageing unit blocks could be bulldozed to provide more much-needed social and affordable housing at Mascot if a planning proposal is given the tick. See what’s planned.

St George Shire Standard
Don't miss out on the headlines from St George Shire Standard. Followed categories will be added to My News.
Ageing unit blocks could be bulldozed to provide more much-needed social and affordable housing at Mascot if a planning proposal is approved.
The NSW Land and Housing Corporation’s proposal being considered by Bayside Council aims for a redevelopment with up to 152 homes – with at least 49 deemed social housing and 35 affordable housing.
The proposal on public exhibition is also pushing to build over the permissible height of buildings, from 14m to 28m, on the site at 776, 792-794 Botany Rd and 33-37 Henry Kendall Crescent.
The site currently has five two-storey buildings, which already contain 25 social housing dwellings owned by the Corporation and Mascot Ambulance Station.
The Corporation said in documents its plans were to “deliver a residential development within three apartment buildings, ranging in height from three to eight storeys, with around 152 dwellings, with a mix of social and private housing“.

“All existing dwellings will be replaced with new, more sustainable fit-for-purpose social dwellings”, the Corporation states.
Social housing would be “up to 30 per cent of the maximum yield on the site, consistent with NSW government social housing policy.
“The revised proposal will have significant benefits in renewing ageing social housing and providing additional social housing in a mixed tenure development, creating an integrated and inclusive community, while responding positively to the surrounding context and public domain,” the plans state.
The proposal seeks to remove a requirement for “active frontages” – which would pave the way for retail and food and drink shops.
But plan state the site would be an “entirely residential development” and businesses outside of a town centre would likely not be “feasible or desirable”.
Carparking would be provided in a basement.
The site is bound by Botany Rd, Henry Kendall Crescent to the west and Coward St to the south, with low-density housing to the north.

NSW Health has advised it supports the inclusion of the ambulance land in the proposal to enable potential future renewal.
The documents state NSW Health is yet to determine whether it will seek to retain the existing facility on site. The details would be determined prior to a development application being lodged.

Documents state the project would have minimal traffic impact, be close to public transport and have “excellent access” to schools, open spaces and community facilities.
The original version of the proposal was submitted to the council in December 2017 before amendments were made and it was considered at the May meeting.
Councillors deferred consideration, prompting the Corporation to lodge a rezoning review.
The Sydney Eastern City Planning Panel supported the proposal going to Gateway determination in September, indicating the proposal had “demonstrated strategic and site-specific merit”.
Public consultation is open until February 1 and the panel will assess feedback before deciding if approval should be granted.





