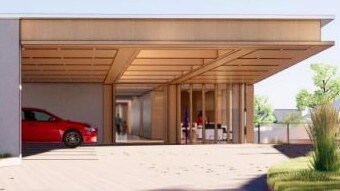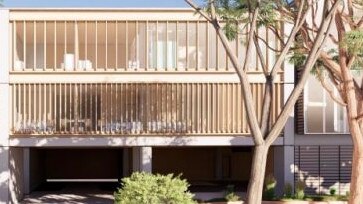New health services facility proposed for Bangor
A new 24-hour health facility with state-of-the-art medical treatment rooms could get the green light if plans are approved.

St George Shire Standard
Don't miss out on the headlines from St George Shire Standard. Followed categories will be added to My News.
A new 24-hour health facility with state-of-the-art medical treatment rooms costing $26m could get the green light if plans are approved.
Sutherland Shire Council has received a development application for a two-storey health services facility at 9-13 Shackel Rd, Bangor.
The health services facility will have consultation suites, bedrooms, multipurpose treatment, recovery rooms, cafe and clinical spaces.
“The proposal will provide multipurpose rooms that can be used for various functions, from day recovery to additional consultation or treatment spaces, state of the art medical treatment rooms, versatile enough for a spectrum of healthcare services,” planning documents said.
“The dynamic layout ensures adaptability for a variety of medical procedures, subject to the needs and demand of the future operator of the facility.
“The proposed facility has been designed so the exact nature of the health services provided within the building is flexible, given the operator of the facility will not be known until a development consent has been received.”

Documents said a clinical planning consultant advised the facility would be able to have a potential capacity of 85 people at any one time, including 55 patients and 30 staff.
The facility is proposed to operate for 24 hours and will require overnight stay depending on the nature of procedure or treatment undertaken.
On the ground floor there will be a mixture of 30 bedrooms and multi-purposed day rooms that can be used from day recovery to additional consultation or treatment spaces that overlook a courtyard, landscaping or reserve and avoid neighbouring properties.
The ground level will also contain three nurses’ stations, writing areas, toilets, administration spaces including office/meeting rooms, staff rest areas, allied health space, kitchen, storage and cleaning station.
The first floor level will contain “two state-of-the-art medical treatment rooms”.
“The dynamic layout ensure adaptability for a variety of medical procedures,” documents said. “To support the treatment rooms are spaces for prep, scrubs, clean and dirty rooms, utility, storage, sterile stock and four recovery rooms.”
Eight consulting rooms are proposed to provide working space for medical staff and allow for private consultation with patients.
There will also be rooms for imaging, pathology, staff, pharmacy, change rooms and recovery; along with administration offices, kitchen with an adjoining community cafe, storage and toilets.
Due to the topography of the site, the first floor level contains the main pedestrian access for the centre while a basement level provides 49 parking spaces.
“The proposed development will have positive social and economic impacts and is located on a site that is suitable for this type and scale of development,” documents said.
“The proposal will provide for a health services facility which will serve the immediate locality and wider Sutherland Shire Local Government Area.
“Importantly, the development responds appropriately to the character of the surrounding locality and site constraints.”
The site – which is underdeveloped, former bushland with a majority of trees cleared – adjoins residential neighbours and a bushland reserve near Bangor Bypass and is close to bus services.





