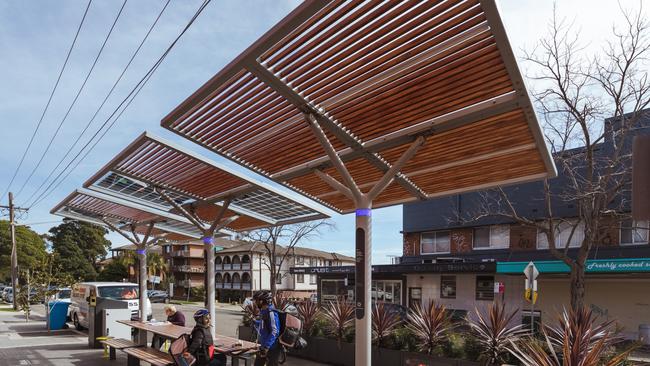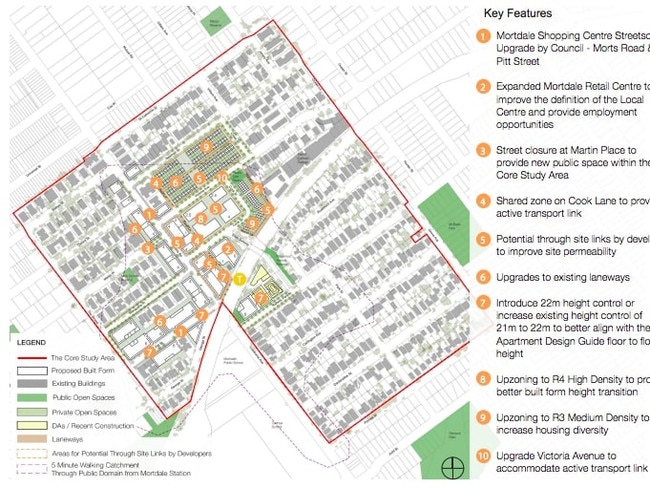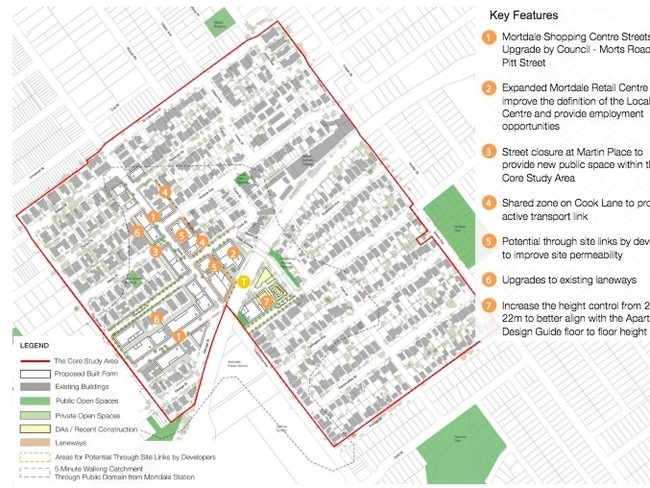Mortdale master plan options on public exhibition for community feedback
Mortdale is set for a major facelift with residents to have their say on two options – one which will come at a higher cost and allow for high density buildings.

St George Shire Standard
Don't miss out on the headlines from St George Shire Standard. Followed categories will be added to My News.
New employment opportunities, an increase in residential choice, and better public spaces will be created under plans improve Mortdale.
Two options for the Mortdale town centre master plan had been placed on public exhibition by Georges River Council with residents to decide which option they prefer and offer feedback.
The key differences between the two options are the proposed rezoning to allow for high and medium density buildings, and the upgrade cost which will be $34m for option one and $20m for option two.
Mayor Nick Katris said the master plan would guide the council’s future development in Mortdale over the next 20 years.
“We know from the community’s input to the master plan preparation in 2021 that the community loves the current village feel of Mortdale, but is concerned about change,” he said.

“Our community is concerned about increased traffic and prefers low or medium density development as opposed to high rises like Hurstville or Kogarah.
“I encourage everyone to be involved in this public exhibition. It’s an opportunity to assist council to make the best decisions for the future of Mortdale.”
Both options include an upgrade of Mortdale shopping centre streetscape along Morts Rd and Pitts St; an expanded retail centre to provide employment opportunities and closing Martin Pl to provide a new public space.
“A zone for a potential town square and new park has been identified for future consideration subject to developer contributions,” a council report states.
“A street closure plaza, within the current street reserve has been proposed at the Martin Pl/ Morts Rd intersection for consideration.”
The council would also introduce a 22m height control for buildings in both options but only option one will allow the rezoning for high density buildings while another section will be zoned medium density.

“The R4 High Density Residential zone allows development that is greater than three storeys high, typically referred to as residential flat buildings or apartments,” the report said.
“The R3 Medium Density Residential zone allows development up to three storeys high, typically referred to as multi-dwelling housing, townhouses or terraces.”
The council will also create a shared zone on Cook Ln to provide an active transport link in both options; while only option one also includes an upgrade to Victoria Ave to accommodate an active transport link.
Both options propose to upgrade Macquarie Pl, Newman St, Victoria Ave and The Stand with the addition of improvements to Cook and Cross streets in option one.
The proposed road upgrade involves decreasing the width of the existing carriageway and construction of new kerb and gutter.
Cycleways will be created on the verge of Cook St, Ellen Subway and Railway Parade in both options, with option one including an upgrade to Cross and Marist laneways.
The two options will be on exhibition from May 10 to July 9 after which all submissions will be reviewed, and a report will be prepared and presented to the council with the councillors determining the next steps.
Residents can provide feedback or comments on the two revised master plan options via three in-person/online workshops or on the council’s website.





