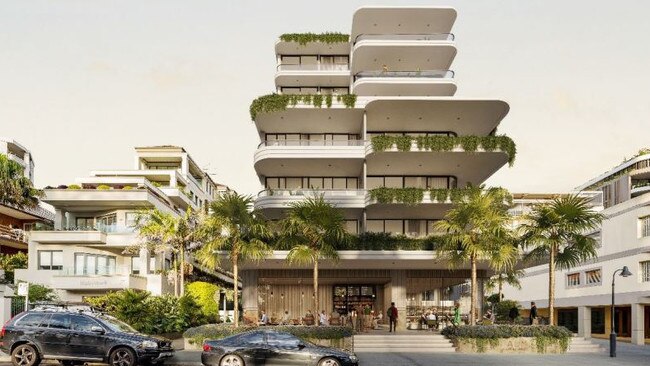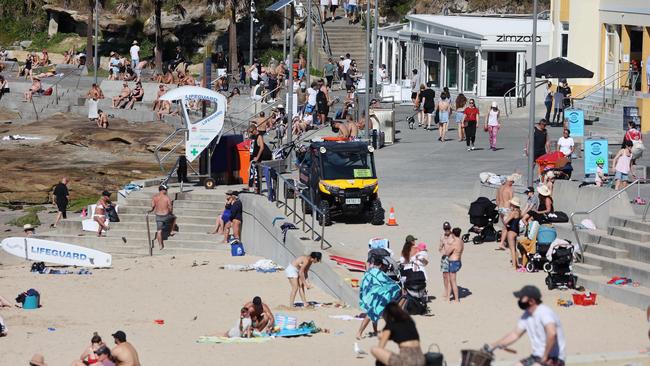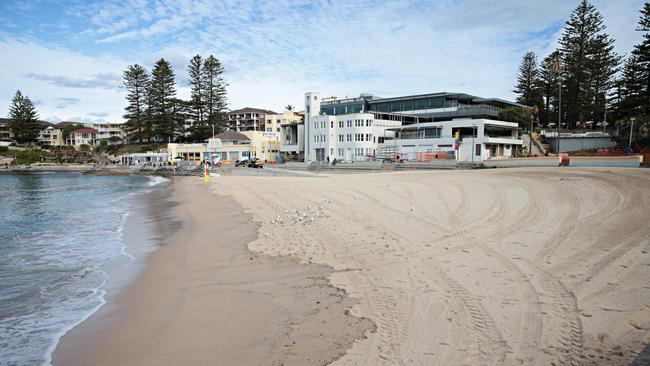Developer proposes nine-storey apartment complex and shopfronts in heart of Cronulla
A developer has submitted plans for a luxury nine-storey unit complex with shopfronts at the end of Cronulla Mall. Read about what is proposed for the site.

St George Shire Standard
Don't miss out on the headlines from St George Shire Standard. Followed categories will be added to My News.
A $19 million luxury nine-storey unit complex with shopfronts is set to be added to the south Cronulla beach’s skyline if a developer can get the proposal past planning authorities.
Developer Sammut Group has submitted a development application for the demolition of the existing residential flat buildings at 67 Gerrale Street, Cronulla and construction of retail tenancies on the ground floor above three levels of basement parking and residential units above.
The proposal will include four retail tenancies, 24 residential apartments, which include six two-bed and 18 three-bed units above basement parking for 59 cars at a cost of $19,050,000.
Sammut Group chief operating officer Julian Sammut said the development was “beautifully located” within 110 metres from south Cronulla beach, “in a never-to-be-built-out position with park and water views on both sides”.
“The site gives us the chance to deliver some spectacular new homes, but also activate the laneway linking the station and the beach with some great new cafes and retail offerings, and also bring more energy and life to the southern end of Cronulla Mall,” he said.

“The location, with its water views, proximity to the beach and parks on both sides lends itself perfectly to something very special.
“It’s also close to the heart of Cronulla, but just far enough away in quite a secluded, exclusive spot.”
Mr Sammut said it was a “carefully considered boutique medium-rise project” that was within Sutherland Shire Council’s planning regulations.
“It’s a great opportunity to provide a very attractive, and safe connection linking the station with the beach,” he said.
“The project meets all parking requirements for both the retail and residential aspects.”
The Sammut Group has also completed Parc, Ozone and Salt residential complex in Cronulla as well as Loft and Vue in Sutherland.
Planning documents submitted to council said the development had a north frontage to Beach Park Avenue, east frontage to Gerrale Street and west frontage to Surf Lane.
The pedestrian thoroughfare, on Beach Park Avenue, would connect Cronulla Beach and Cronulla Park to Munro Park, Cronulla Street and Cronulla Station and is a highly trafficked pedestrian area.
The residential units will be on eight levels with the stepping back on the upper levels. The complex is proposed strata title.
There is a planned rooftop communal open space with pool, barbecue and lounging areas.

The carpark will include space for 59 cars including 11 retail; 48 residential; four motorcycles spaces and seven bicycles.
The three-level basement carparking area complies with the council’s requirements which requires developments to include off-street parking.
There is also proposed planning agreement with the council to upgrade Beach Ave.
Planning documents state the site is suitable for high-density residential and commercial land use but the proposed height of the building is 33.765m which exceeds the development standard of 30m.
This is due to a lift being installed to provide equitable access to the rooftop communal open space for all residents.
The site is not identified as being located within a heritage conservation area and is not a heritage item nor does it contain any environmentally sensitive land.
The documents said the complex was designed “to respond cohesively to the existing neighbourhood and streetscape”.
“Elements such as setbacks, building form and landscaping are used to respond thoughtfully to the immediate locality,” it said.
“The podium represents a grounded look with heavier balcony banding treatments wrapped around with green planting spilling over. The 89 floating balcony slabs on the upper levels provide shade to the outdoor spaces below,” the documents said.
“The vertical screening acts as a sun shading, provide privacy and allows for uninterrupted views to Cronulla beach.

“The apartment layouts maximise solar design, enhance beachside living, capitalising on views and cross ventilation.”
The proposal said the apartments were “generally generous in size”.
“The density of the development is considered sustainable within the existing and future availability of infrastructure, public transport, community and culturally significant facilities and environmental qualities on the sites,” the document said.
The developers hope the proposal encourages employment opportunities in accessible locations which maximises public transport patronage and encourages walking and cycling.
“The proposal strengthens the viability of existing the commercial centre through increased economic activity, employment and resident population,” the document said.
“The proposal enhances the vitality of the streets in the centre by creating additional outdoor cafe and dining opportunities fronting Ocean Park Avenue and Gerrale Street and improves the pedestrian experience.
“The proposal provides for pedestrian-friendly and safe shopping designed to cater for the needs of all ages and abilities. “
The council will accept submissions on the development until June 9.





