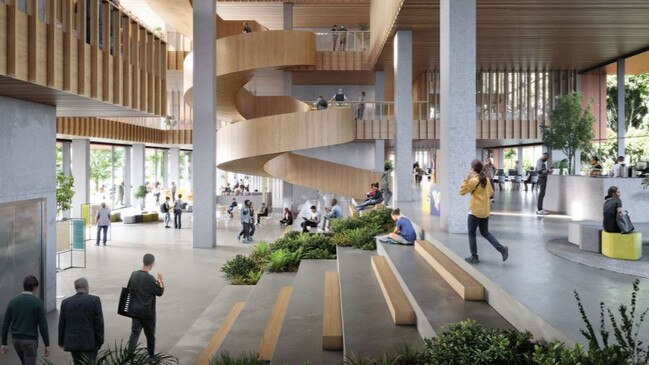‘Iconic’: $133 million building planned for UNSW
Stunning artist impressions have been revealed of what’s proposed to be an ‘iconic’ tower at the University of New South Wales. But the massive project — which factors in the nearby light rail — will see another building demolished.
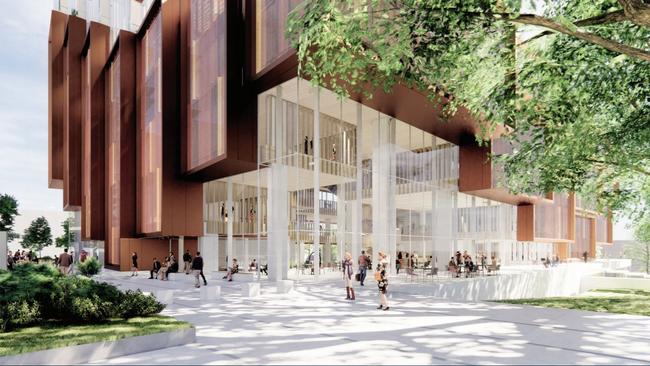
Southern Courier
Don't miss out on the headlines from Southern Courier. Followed categories will be added to My News.
- Man in court after alleged eastern suburbs crime spree
- Revealed: Design of new $42m Winx Stand at Royal Randwick
Plans to build a $133 million tower at UNSW close to the light rail and a “key entrance” to the university have been revealed.
A 14-storey (or 60m) building has been proposed next to the university’s library lawn, within a short distance of one of the light rail stops on High St.
It would be the second tallest building on the Kensington campus and could be opened by 2024, according to the proposal.
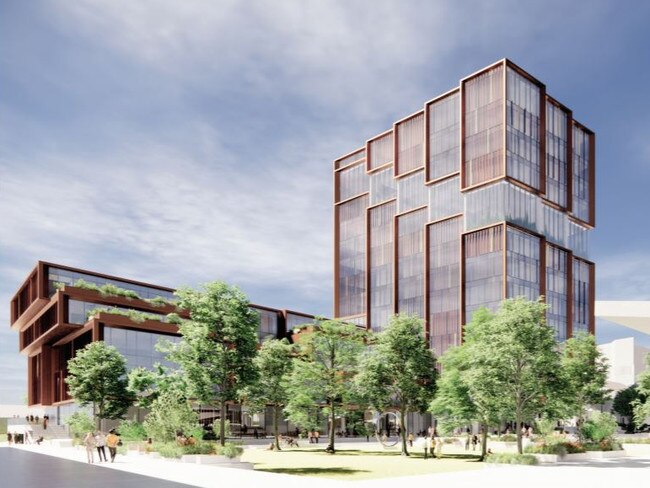
The proposal is now on public exhibition and people can have their say on the design.
The building, simply referred to as B22, will be used to house administration and faculty space. It will also include teaching and learning facilities, event and exhibition space, and retail facilities.
“B22 is proposed to be an iconic building at the ceremonial and civic heart of the university.”
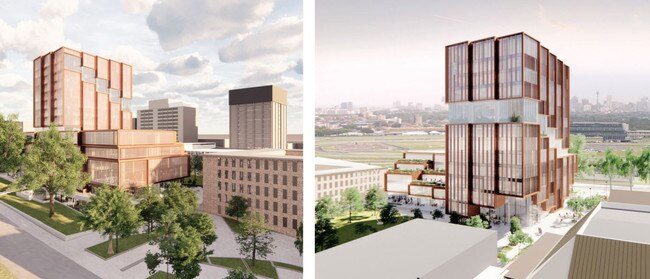
It is hoped the $132.7 million project will also improve “a key entrance point to the campus, aligned with the NSW Government’s investment in the High Street Light Rail stop”.
The site currently accommodates a large building called The Chancellery, which houses the administrative offices at the university, as well as a carpark, substation and utility room.
The Chancellery will be demolished as part of the project.
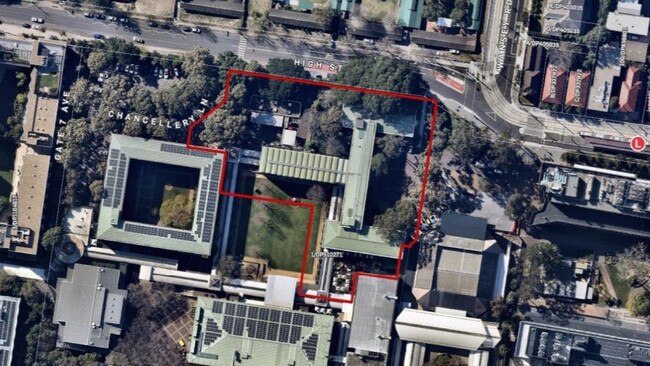
The new building will include a base or “podium” up to 24m tall with a tower on top reaching 60m.
“The RLEP 2012 applies a 24m height control in (the area) which extends 30m into the UNSW Kensington campus at the High Street frontage.
“The tower form of the proposal is setback 30m from the property boundary, meaning it is not subject of the height of buildings control.”
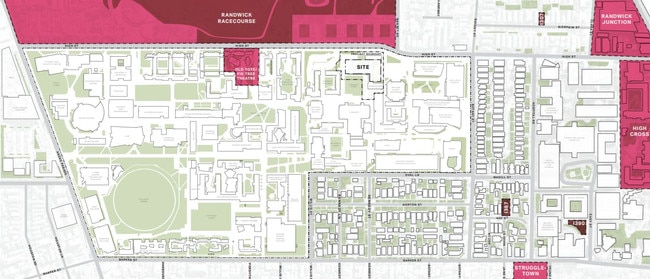
The proposal stated that part of the reason for the new building was to address a lack of student learning space and staff office space on campus.
The university switched to a trimester system this year to help address student growth on the relatively small campus at Kensington.
Established in 1949, the Kensington campus stretches across 38.9ha with more than 140 buildings of various ages and conditions.
