Penrith’s $1 billion development boom for 2021
Big money continues to pour into the Penrith CBD with up to $1 billion worth of development to begin in the next 12 months. Take a closer look at these blockbuster projects.
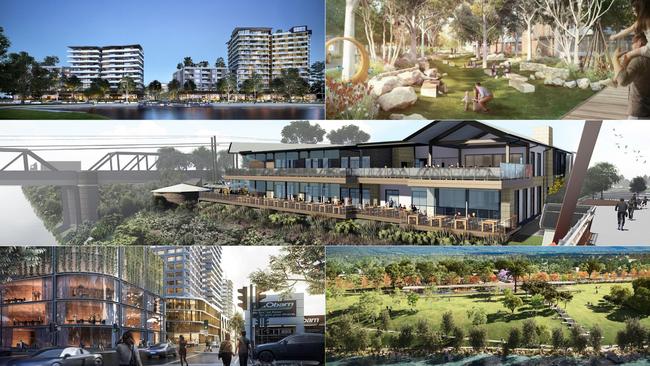
Penrith
Don't miss out on the headlines from Penrith. Followed categories will be added to My News.
Big money continues to pour into the Penrith CBD with up to $1 billion worth of development to begin in the next 12 months.
As the calendar turns from 2020 to 2021, we take a look at some of the blockbuster developments that could make our CBD look very different over the coming years.
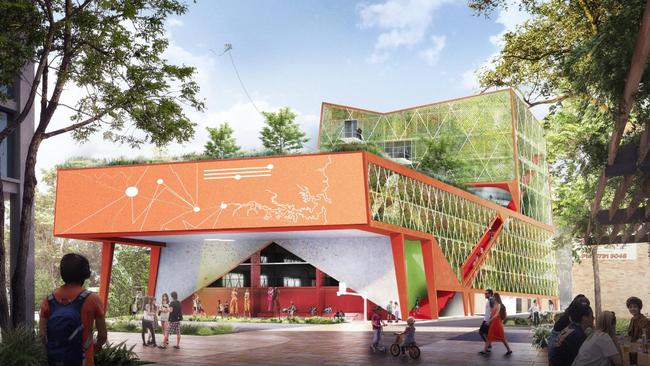
SOPER PLACE
Last week we reported on a development application lodged with Penrith Council to build a new multistorey parking and commercial tower on the existing parking lot on Soper Pl.
Think Planners lodged documents with Penrith Council to build a $106 million nine-storey building with five levels of parking and four levels of commercial space on the existing carpark at Soper Pl, off Lawson St.
When complete, the project will deliver 731 carpark spaces over five levels, a four-storey office building with more than 6000 sqm of floor space, a multi-use community space, a public roof garden and green building facade to contribute to the cooling of the city, and public domain works at the ground level.
“The DA submitted will help reduce urban heat by delivering a living green facade featuring plants from ecologies along the Nepean River, extensive plantings within the public domain and a green rooftop, all of which will contribute to Cooling our City,” Cr McKeown explained.
“The delivery of this sustainable development will not only provide 600 additional carparking spaces for Penrith, but importantly, it will further strengthen Penrith’s position as Western Sydney’s most liveable city.”
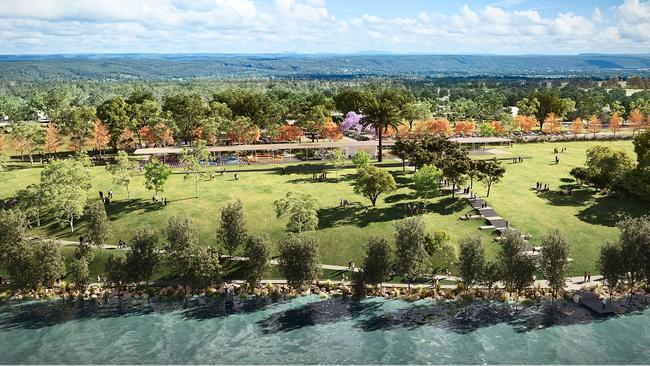
REGATTA PARK
Penrith Council unveiled the final design on the planned transformation of Regatta Park in Emu Plains in December.
A council spokesman said the $24 million upgrades would “become the new focal point for nature, leisure and recreation in western Sydney”.
The final design features two new playgrounds, a pathway to the river foreshore, overwater viewing platforms, a kiosk with outdoor dining areas, a junior cricket oval, and a functional carpark.
An additional 400 trees will also be planted in the park, and council is also working to restore the Old Police Cottage with a cafe and restaurant.
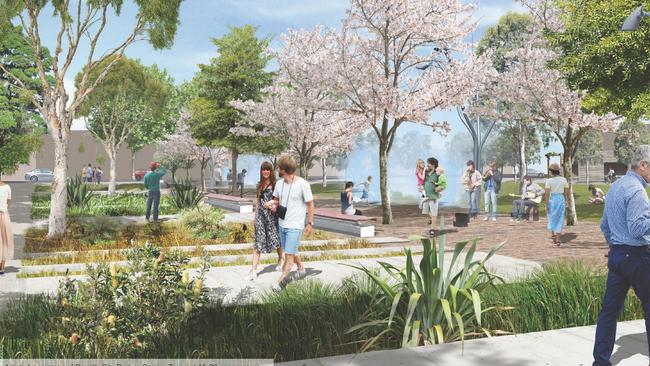
CITY PARK
Penrith Council put the designs of City Park to the public last year, and says construction on the $12 million project should start at the end of 2021 and be finished by 2023.
The plan is to create a “green central heart” for Penrith and capitalise on the “huge influx of investment in our city” according to Penrith Council.
Sensory gardens, water features, shaded areas and a green open space for outdoor activities are just a few of the key features proposed for the project.
The design captures the ideas and input provided by the local community during consultation earlier in 2020, and will likely undergo some more tweaking before a final plan is unveiled.
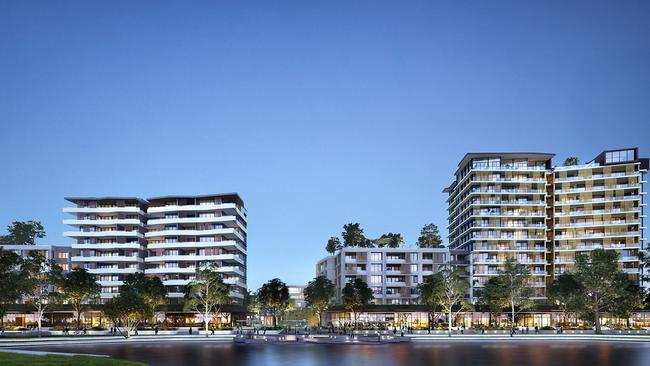
EAST SIDE QUARTER
Panthers also caught the development bug, with the first stage of the East Side Quarter built and ready to go.
When completed, the $500 million East Side Quarter will offer resort-style living with more than 850 apartments built on a 6.5 hectare plot of land north of the main club.
At least 11 residential buildings of either four or five storeys will join a larger multi-use building once the five-stage development is completed.
The project would include more than 3500sq m of stores and restaurants and a specialised “eat street”, the first of its kind in Penrith.
PENWAY PLACE
Penway Place was officially ticked off by council in late 2019, but a small adjustment was made to the plans last year.
The new plans would see one 14-storey tower built with 81 apartments, and another 37-storey tower, measuring a whopping 150m, with 275 apartments at a cost of $114 million.
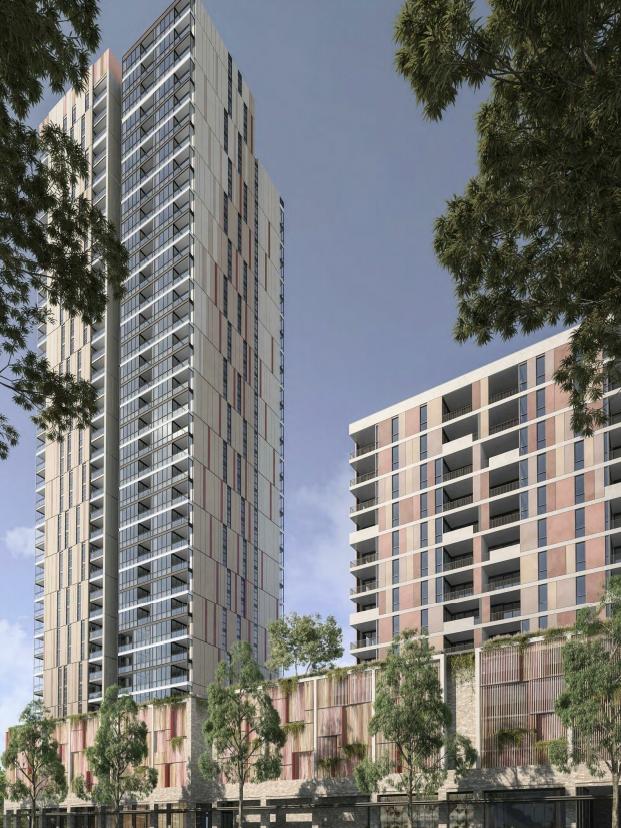
The facility would also have basement carparking, a five-storey podium with business and commercial tenancies, and would require the creation of a new public road.
The two residential towers will include 37 one-bedroom units, 77 one-bedroom units with a study, 133 two-bedroom units, 68 two-bedroom units with a study, and 41 three-bedroom units.
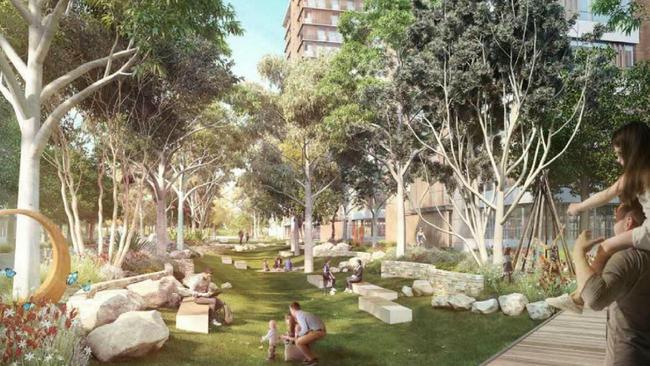
OLD PANASONIC SITE
This one is still a ways off being confirmed, but the old Panasonic site across the road from Panthers Stadium and Howell Oval could soon house 270 apartments.
The site has sat mostly empty since the plant closed back in 2006, but now SHMH Group has plans to revamp the area.
According to documents lodged with the development application, SHMH Group plans to subdivide the block into two development lots, two public open-space lots, one public road lot, and one residual superlot.
This would include the construction of two new internal roads, one overland flowpath running between Woodriff and Station Streets, and new in-ground infrastructure including electrical, telecommunications, sewer, gas and water.
These initial works are expected to cost just over $2.1 million.
SHMH Group eventually plans to build 270 apartments, 16 commercial premises, and a 60-place childcare centre on the site, but those plans are yet to be officially lodged with Penrith Council.
Almost 2500 people are expected to live on the site once it is completed.
46-STOREY TOWER IN HEART OF CBD
Urban Property Group is looking to build what would be Penrith’s tallest building, a 46-storey, mixed-use tower across the road from the Penrith Council chambers.
The plans were originally lodged in December, 2019, but were rejected by the council in January, 2020, due to incorrect paperwork.
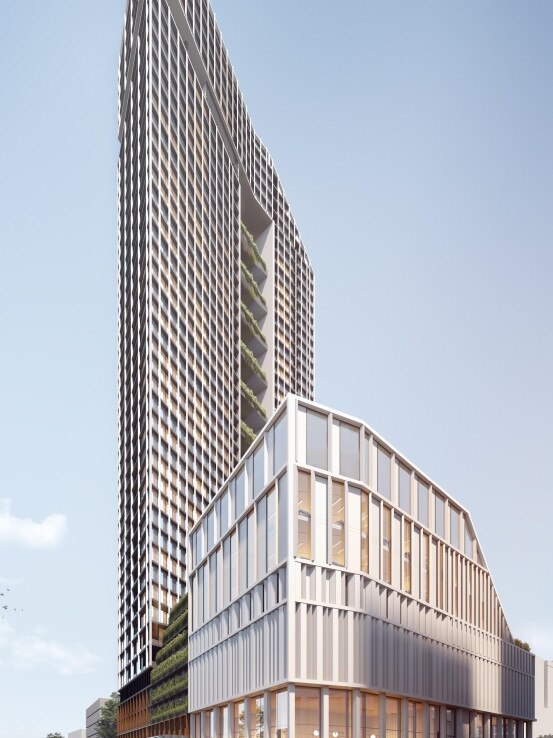
If the $110 million plans are approved by the council, the tower could rise almost 180 metres into the Penrith sky, more than 30 metres higher than similar development Penway Place.
Planners for the project said the tower would include 272 residential units, 41 serviced apartments, and several commercial and retail suites.
There would be 104 one-bedroom units, 134 two-bedroom units, and 34 three-bedroom units.

39-49 HENRY STREET
Developers Trifalga are working to transform the site of the former Keg Restaurant, currently an eyesore on the corner of Evan and Henry Streets, into a huge residential and retail complex.
The development, which would include a 100-room hotel, went to public exhibition in late 2018, and has changed slightly as of late last year.
The proposed redevelopment would include almost 450 apartments in a high-rise building, a 100-room hotel, and commercial and retail premises.
There would also be improvements made to both Henry St and Evan St.
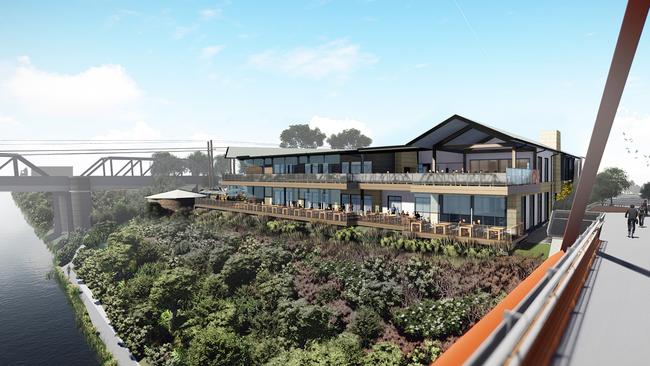
LOG CABIN
We’ll end with a fun one.
The original Log Cabin burned down in March, 2012, bringing an end to the pub that was built in 1926 as the Log House.
FDC Construction submitted a DA with council in April, 2020, on behalf of a consortium including the Cottle Family, the Laundy Family of Laundy Hotels, and businessman Rob Wearn.
Team2 Architecture has designed a two-storey hotel with indoor and outdoor bars and dining areas overlooking the Nepean River.
A beer garden, children’s playground, and an upstairs fine dining and function area complete the project.
The application was approved in December and is expected to cost about $16 million.



