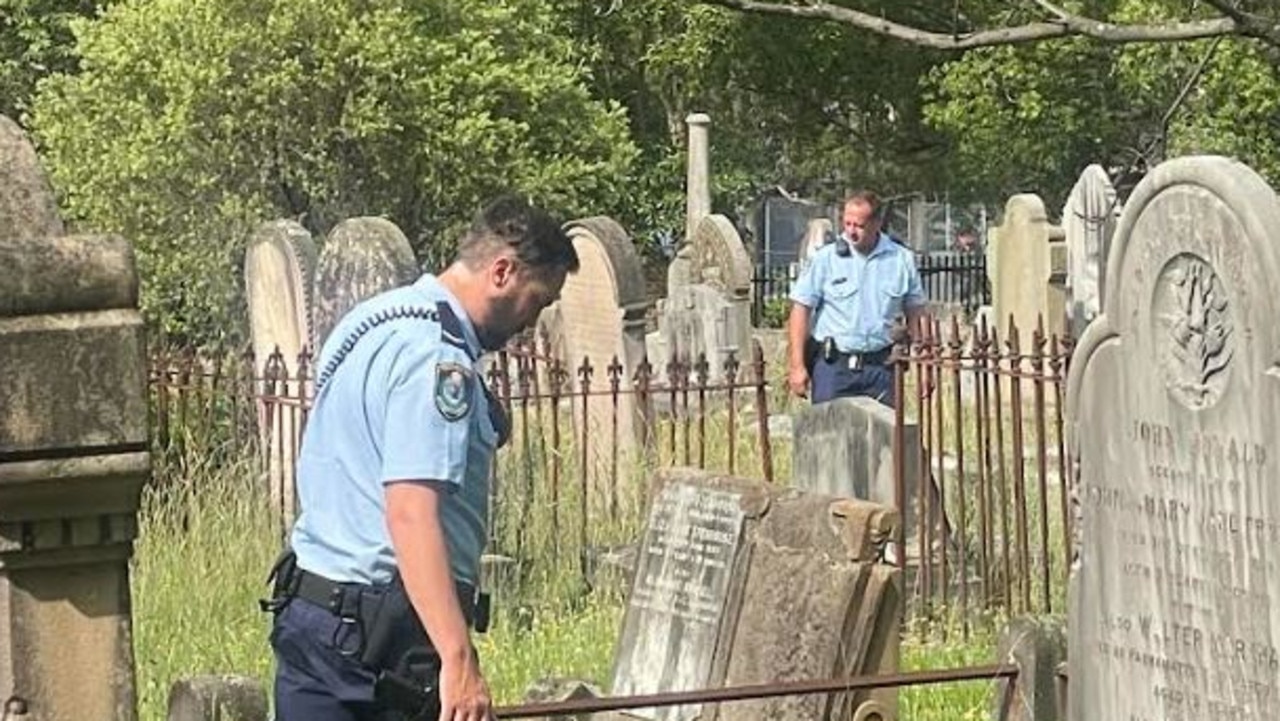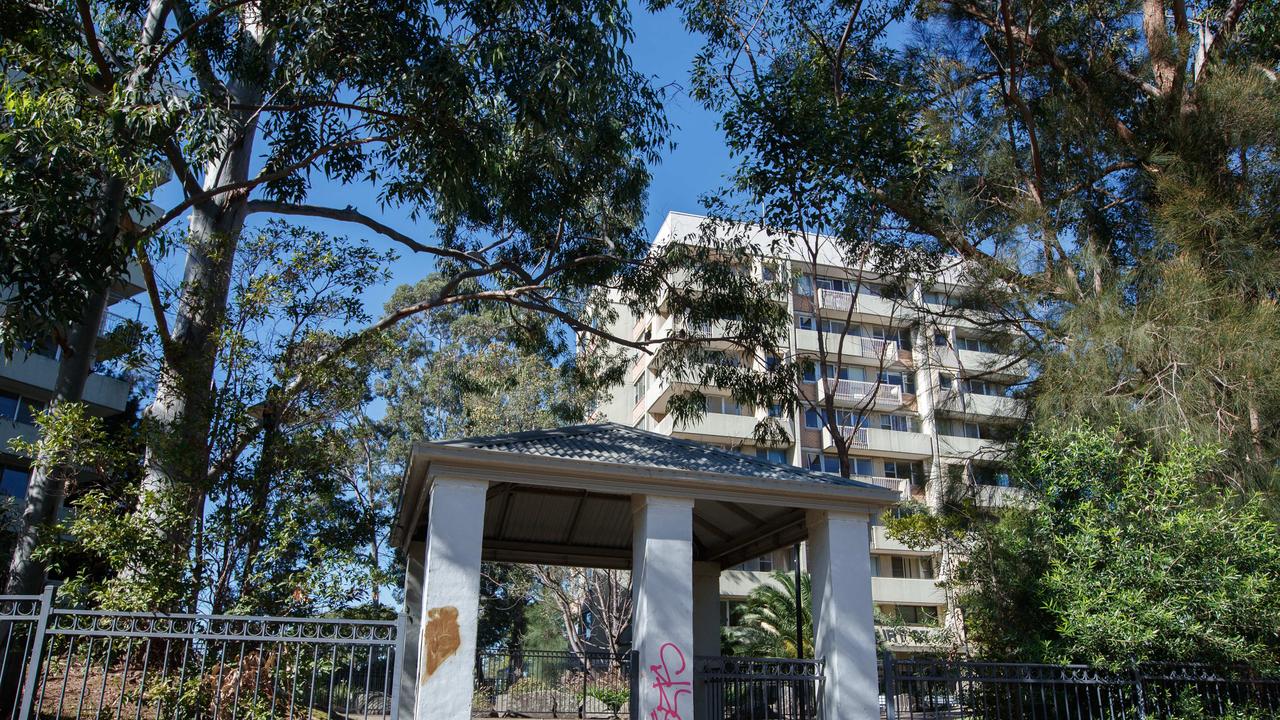Public pushed out of CBD with central parking reserved for big business
A “super basement” under Parramatta Square will provide more than 1200 car parks but only a small percentage for public use.
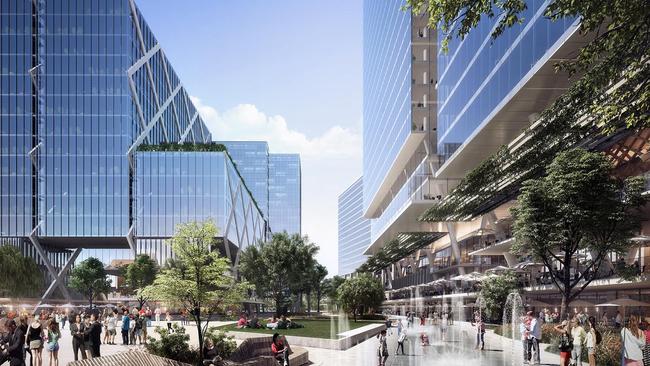
Parramatta
Don't miss out on the headlines from Parramatta . Followed categories will be added to My News.
A SUPER basement carpark under Parramatta Square is set to provide more than 1000 inner city parking spaces, but fewer than 300 will be for public use.
Three levels of basement parking underneath the five proposed buildings in the new development will provide roughly 1265 interconnected spaces with two main entry points on Darcy and Macquarie streets.
Of those, 92 public spaces are set to be provided under towers 4 and 6, 81 under the Aspire development and 100 under the public domain; approximately 273 public spaces in total.
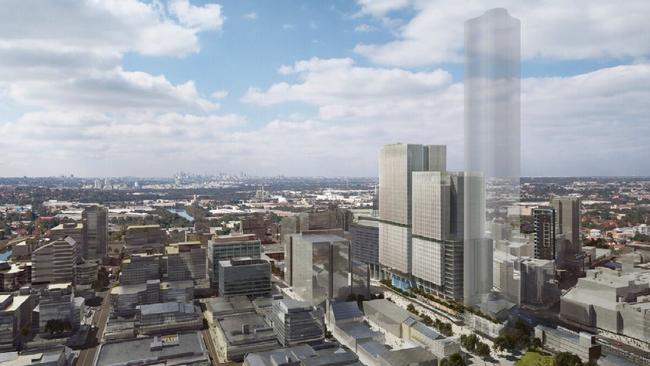
Corporates such as NAB have confirmed a move to the square which will also house a number of NSW government offices and up to in the 700 apartments at the Aspire Tower.
According to modelling in the Parramatta Square Access Strategy, traffic volumes will reach 420 vehicles per hour in the peak morning periods once the development is complete.
The same estimates show 434 vehicles through the car park in the peak evening period.
A development application lodged for parking under Tower 3 details the provision of 243 bicycle parking spaces with end of trip facilities including 26 showers, change rooms and 250 lockers.
The report suggests the lack of spaces will promote other transport modes:
“This reduced supply of on-site car parking will encourage the site users to utilise the sustainable forms of transport that service this site including walking, bus, bicycle and trains.”
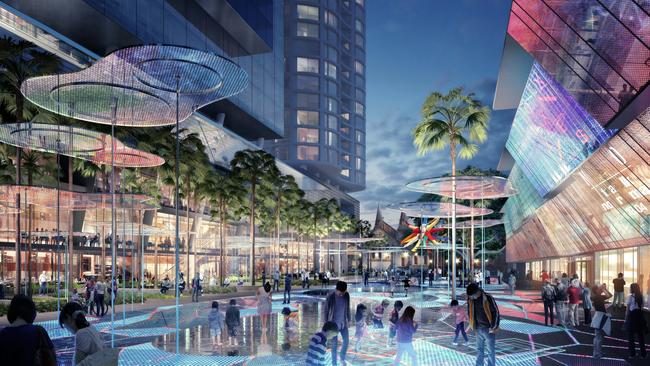
The car park will extend below the buildings and public domain in Parramatta square, with separate sites controlled at specific locations and outside the main circulation routes.
“Final design elements of the integrated basement are still undergoing detailed planning,” Parramatta Council Administrator Amanda Chadwick said.
“Further information will be shared as the design is progressed.”
Public parking would likely be most practical on the first car parking level, with commercial and residential tenants on the lower levels and beyond further security control points.
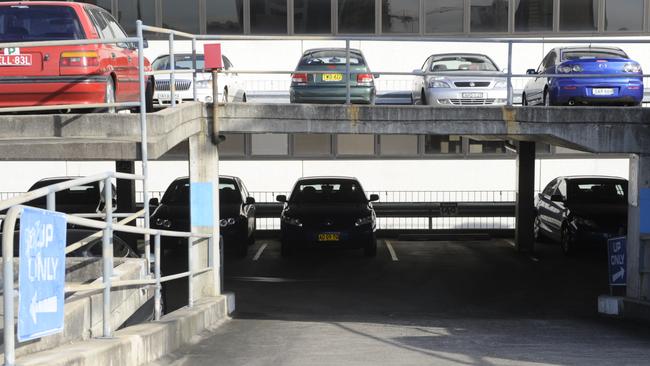
The existing Sydney Water building will not have access to the shared basement, but all new developments will share major arterials underground to alleviate increased traffic in the CBD.
Longer term plans suggest development will continue under Macquarie St, Batman Lane and Horwood Place Cark park as part of the Horwood Place redevelopment to be complete by 2025.
A 715 space public car park development is currently underway further down Macquarie St in Harris Park, due to open later this year to provide 507 long stay parking spaces and 208 short stay parking spaces.

