Parramatta: Albion Hotel site to house 405 units, part of towers development
A dual-tower development with a cinema, “vertical” seniors village and swanky wine bar will replace a traditional Aussie pub in western Sydney.
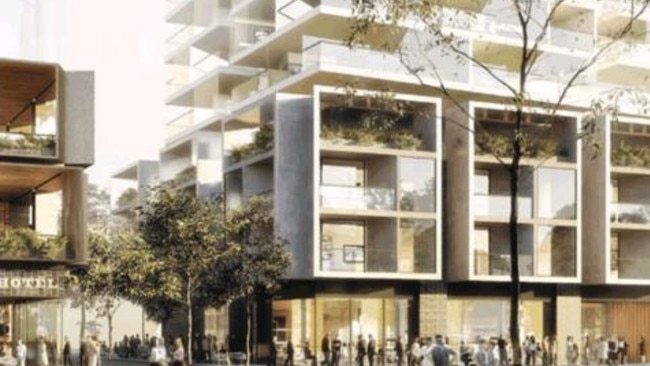
Parramatta
Don't miss out on the headlines from Parramatta . Followed categories will be added to My News.
- Almost 1000 apartments for former Cumberland Newspapers site
- Revealed: Number of COVID-19 cases in western Sydney
A 166m apartment tower on the Albion Hotel site at Parramatta will be the next block jostling for space in the burgeoning suburb’s skyline.
The two-tower project will see the hotel “relocated” and operate as a high-end wine bar instead of a traditional pub on street level.
The southern building will be a six-level “vertical village” for seniors with 36 apartments, a cinema, wine bar, billiard room and indoor bowls.
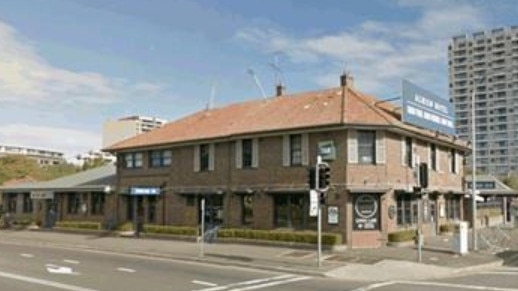
The northern tower’s first level will house podium dining and a function space with views of the Parramatta River.
Parramatta Council this week approved the project for gateway determination, meaning it will progress to the Planning Department for final approval.
The site, on the fringes of Parramatta’s CBD at 135 George St and 118 Harris St, was originally planned for 54m but has soared to 166m.
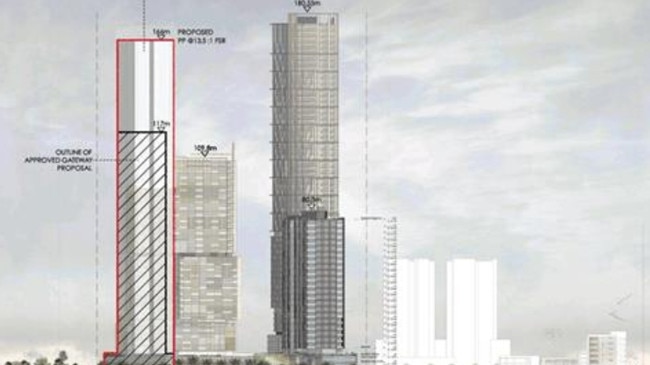
In total, the 51-storey development will house 405 flats and is opposite Robin Thomas Reserve, where the Parramatta Light Rail will stop.
Concerns were raised at a February 24 council meeting about the impact the tower would have on Robin Thomas Reserve.
However, a report said the level of overshadowing was acceptable.
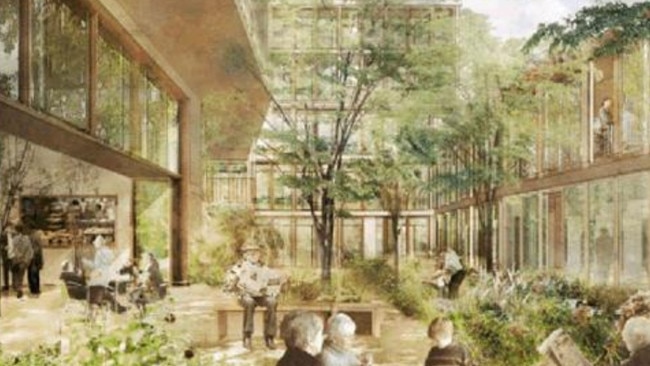
The report said the developments adhered to a minimum 50 per cent of a park to receive four hours or more of sunlight between 9am and 3pm on June 21 (the shortest day of the year).
It won’t be out of place at Parramatta, where other development projects include the former Cumberland Newspapers site at nearby Macquarie St, where 960 apartments will sprout up over three towers.
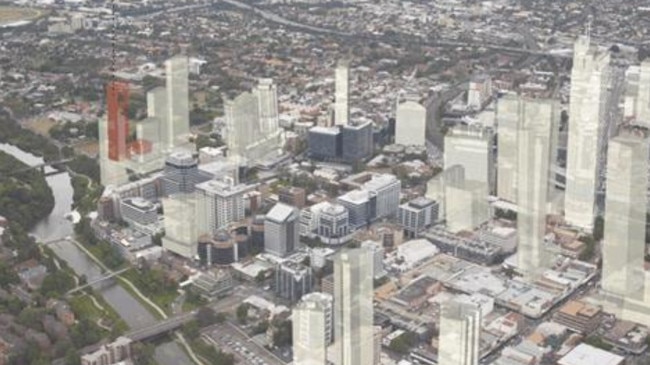
Last month, the council adopted a planning proposal that brings the complex at 142-154 Macquarie St closer to reality.
The Dyldam project will feature a public plaza, laneway, cafes, shops, public art, community gardens and infinity pools on the rooftops.
The towers will soar to 25, 35 and 60 storeys.
