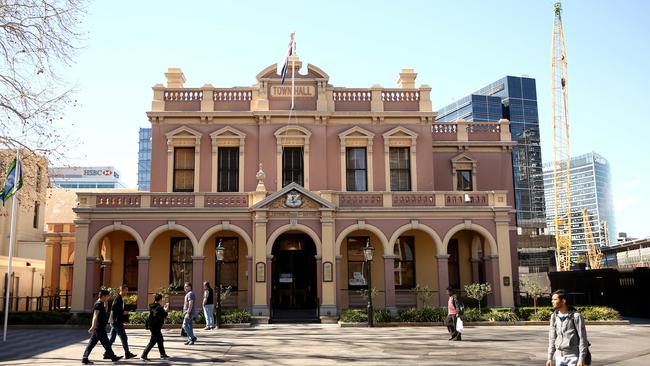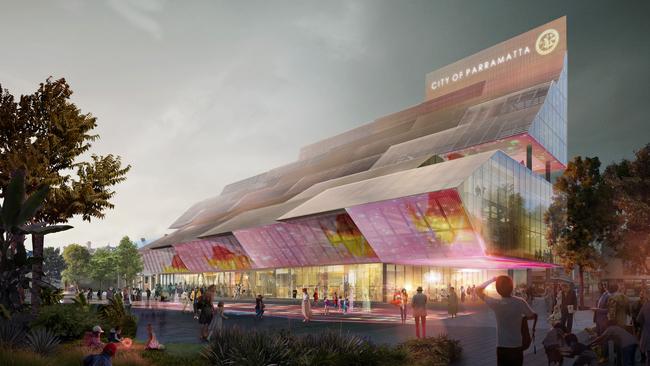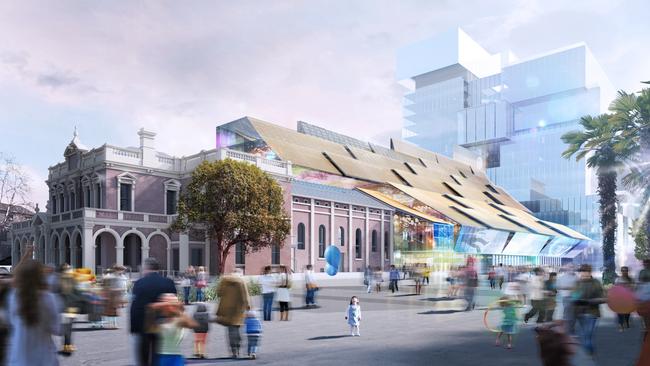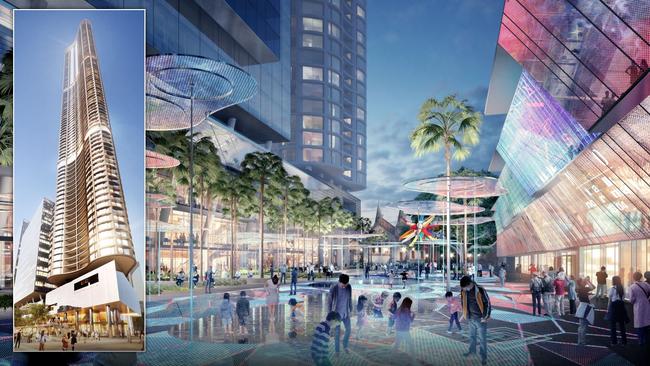Design for the $89.5 million revamp of Parramatta town hall has been lodged for a DA
The new look for Parramatta’s French designed town hall has been revealed, with the building now meeting height restrictions.

Parramatta
Don't miss out on the headlines from Parramatta . Followed categories will be added to My News.
Playing home to the Parramatta councillors will be 5 Parramatta Square, with the development application now submitted.
The glass building, designed by a team of French and Australian architects, Manuelle Gautrand Architecture and DesignInc and Lacoste + Stevenson, has undergone a few changes from its original look to comply with new planning regulations, including height restrictions and overshadowing rules.
The building will cover six storeys, connecting with, and extending above the current town hall.


The building will also have a retractable spire to make sure the square is never in the shade.
The council has put a preliminary cost estimate of $89.5 million on the building, but say this is “subject to final planning for the building’s interior fitout, and to a competitive procurement process”.
The building will join property tycoon Lang Walker’s 90-storey Aspire building at 8 Parramatta Square, which will itself connect through a walkway to the nearby 6 Parramatta Square, creating a “campus-style building”.

Parramatta chief executive Greg Dyer says the building is set to make a statement about Parramatta’s place in a “global Sydney”.
“Parramatta’s new civic and community building will be a 21st century design. The architects have maintained the contemporary and thought-provoking design that will cement 5 Parramatta Square as the civic heart of the city,” Mr Dyer said.
The modified design has been endorsed by council’s design jury with construction set to start in the second half of next year and finish in 2020.
A DA for 5 Parramatta Square designed by Francis Jones Morehen Thorp was lodged with the Joint Regional Planning Panel back in 2013, only to be axed and put back to tender and to a new international design competition earlier this year.
The current DA focuses on the external design of 5 Parramatta Square. Council says it is finalising the internal design and uses of the space and will undertake further community engagement before a separate DA is lodged.
The plans are now on exhibition until October 4.


