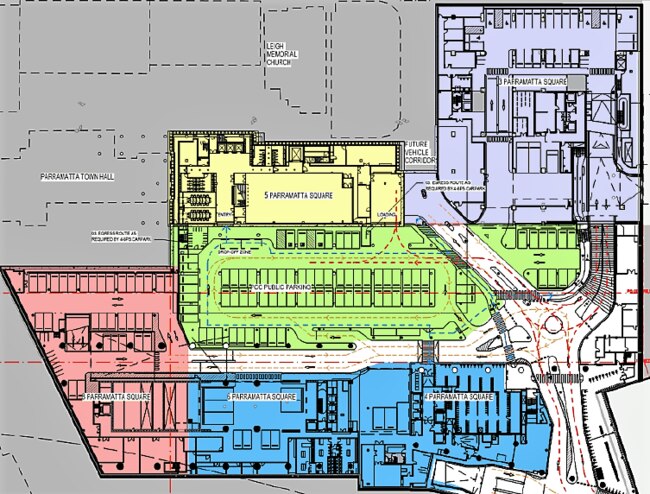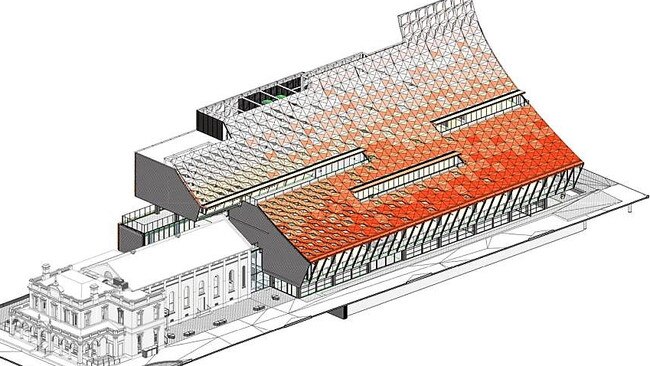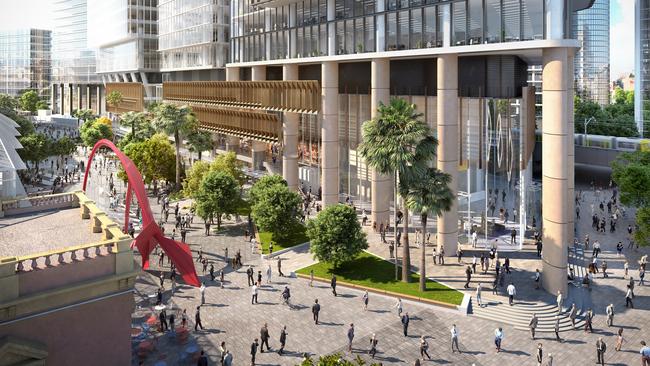What’s in the $130m plan to complete $3.2b Parramatta city centre rebuild
The latest proposal for a $130m French-inspired community and civic centre in Parramatta will complete a massive transformation of Sydney’s second CBD.
- 40-storey 'Barangaroo of the west' nears completion
- Parramatta Square buildings take shape in massive project
- More trees, misting units, wider footpaths in street upgrade
- Overcrowded Parramatta school to ‘feel less stress’
New plans have been unveiled for an “iconic” $130 million civic and community centre in Parramatta — the last piece of a $3.2 billion CBD transformation by early 2022.
The Advertiser can exclusively reveal the latest proposal for a six-floor building at 5 Parramatta Square, which will include a state-of-the-art library, amphitheatre, council chambers, community meeting rooms and a “digital spire” at the top.
Ahead of a vote on the plan at Monday night’s council meeting, the new artist impressions show how the French-inspired design will fit in with the Walker Group’s neighbouring towers of 3, 4, 6 and 8 Parramatta Square, as well as a public domain.


Early plans in 2016 for the building were described by former councillors as a “starship enterprise” and it “being to Parramatta what the Opera House is to Sydney”.
However, Parramatta Lord Mayor Andrew Wilson steered clear of similar comparisons, simply saying the new design was to be an “iconic building for the city”.
“It will be a real feature of the whole Parramatta Square project, which I believe will take our city to a whole new level of excellence,” Cr Wilson said.
Asked if the $130m price tag was value for money, he said: “It’s certainly the best value for what we can afford at this time.”

In 2016, a consortium of French firm Manuelle Gautrand Architecture and Australian firms DesignInc and Lacoste + Stevenson won a design excellence competition for the rebuild of 5 Parramatta Square.
Since then, council has developed it to “relevant planning and budget constraints, while also satisfying the principles of design excellence”, it said in its papers for Monday night’s meeting.

One feature will be an LED screen on the lower levels of the southern facade for multimedia projections, which will be able to display images such as public art and event programs.
Independent councillor Lorraine Wearne said while overshadowing concerns “created difficulty for the building’s design”, it will nonetheless be a “great credit to the city”.
“I’m very keen on French architecture and it looks like it’ll be a top-class building,” Cr Wearne said.
“You can’t describe it as being like the Opera House for our city, because it won’t have the level of visibility of the Opera House, which is next to the world’s best bridge.
“And it can’t be the scale of the Walker buildings next door, because we don’t have that sort of money to spend on it.


“Nevertheless, I think ratepayers should be happy with what they’ll get in this plan and I don’t expect much opposition to it on Monday night.”
The initial plan cost $50 million in 2016, but it was just for the base building.
“The new DA application will include both the proposed internal functions and the building envelope,” the council says.
“The timeline for the delivery and completion of 5PS seeks to align with the completion of the associated public domain works, and 6 and 8 Parramatta Square, which would mark the completion of Parramatta Square in its entirety by April 2022.”
IN OTHER NEWS


