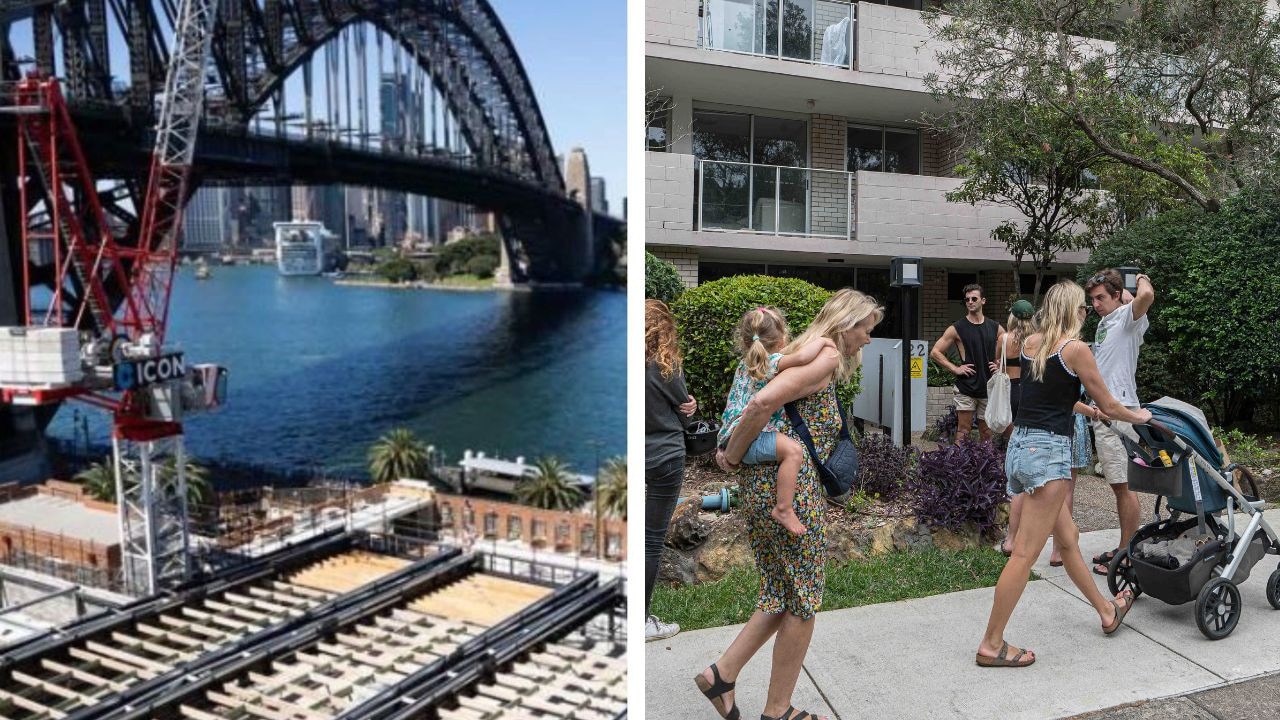Wollstonecraft: 18 residential units to be demolished and replaced in $17m proposal
A series of residential units across two apartment complexes will be demolished to pave way for a $17m development proposal. See what it means for residents here.
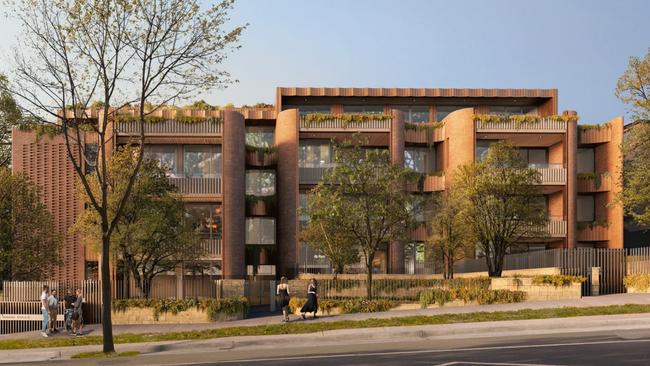
North Shore
Don't miss out on the headlines from North Shore. Followed categories will be added to My News.
Two North Sydney apartment complexes will be demolished and replaced by a four-storey residential flat building — if council approves a $17m development proposal.
Plans are currently on exhibition at North Sydney Council for a new residential building consisting of 29 apartments at 3-5 Morton St, Wollstonecraft.
If approved, plans would see the demolition of two existing apartment complexes at 3 and 5 Morton St.
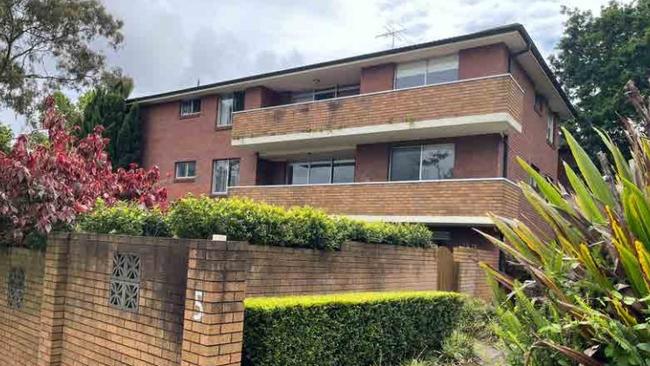
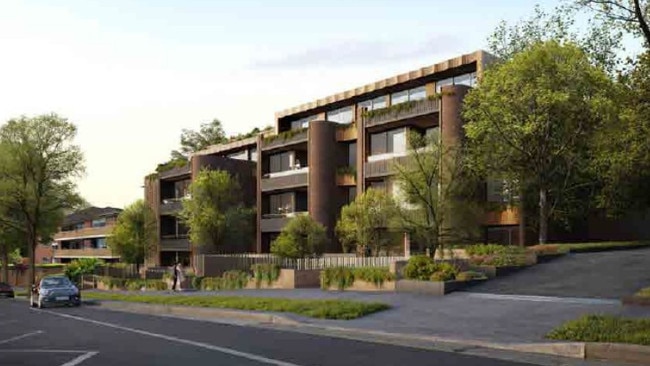
A planner from the project says the proposal delivers a “suitable and appropriate” development to Cremorne which is worthy of approval.
“The proposal comprises a four storey building above three levels of basement parking and storage.” the planner said.
“There is a total of 29 apartments in the development, comprising of 20-2 bed units and 9-3 bed units.
“The apartments are generous in size in line with the apartment sizes within the area. The proposal also reflects the local market demands in relation to typologies and living patterns currently established in the local area.”
Director of Belle Property International Colin Griffin provided feedback on the unit mix of the proposed development, stating that the outlined proposal provides the ideal unit mix to meet current buyer demand in the Lower North Shore market.
“Two bedroom and three bedroom apartments in Wollstonecraft are in demand by owner occupiers (young executive couples with small children) or older downsizers.” Mr Griffin said.
“These buyers are design savvy and have the financial means to purchase larger apartments in prime locations.”
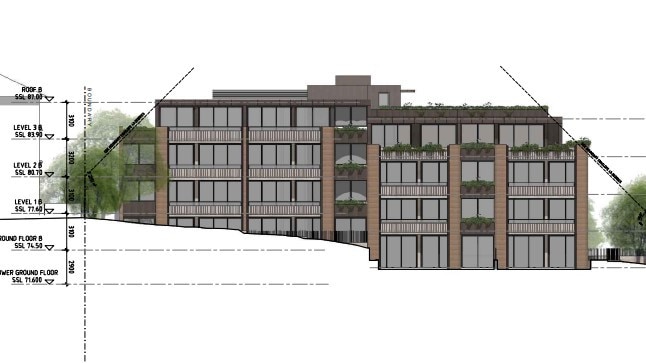
Plans for the apartment complex also include a communal open space roof terrace, 40 basement parking spaces, 32 bicycle parking spaces and a lobby entry containing an open-plan communal area.
A planner from the project noted that developers have worked closely with TPG Architects and landscape architects ‘Site Image’ to ensure the aesthetics respond to the environment of the site and its surroundings.
“All apartments have generous balconies positioned to flow from primary living spaces and take advantage of orientation and outlook.” the planner said.
“The building has a modern warm tone and clean aesthetic, tempered by environmental control, site response and landscape elements
“All materials selected will be durable and hard wearing so the development does not prematurely age. This will enhance the long term image of the building … contributing positively to the desired future character of the vicinity.”
Plans are on exhibition and open to public comment until December 16.



