Ten homes on three streets in St Leonards set to become 187 units in $111m development plan
A $111m plan has been released to build more than 180 units on the site of 10 low-rise homes in a rapidly changing suburb in Sydney’s north. See what’s planned.
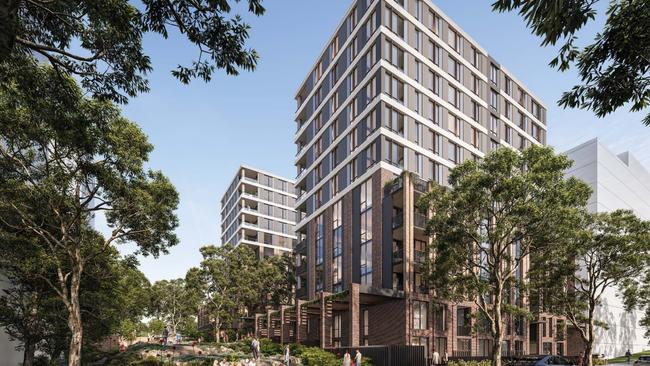
North Shore
Don't miss out on the headlines from North Shore. Followed categories will be added to My News.
The development boom at St Leonards shows no signs of slowing down with major plans released to build more than 180 units in the rapidly changing suburb.
A mix of one and two storey homes on Marshall Ave, Berry Rd and Holdsworth Ave would be transformed into three residential flat buildings standing up to 11 storeys tall as part of a $110.7m proposal lodged to Lane Cove Council.
The proposal is the latest development earmarked for the St Leonards South precinct which is set to become home to 3600 new residents, living in 2000 apartments, across the next 10 years.
The development plan would involve amalgamating 10 separate properties into a single 5874sq m lot.
Plans by developer Modern Construction and Development show the three new buildings at the site would stand between 10 to 11 storeys and incorporate a total of 187 units. Three of the units would be offered as affordable housing.
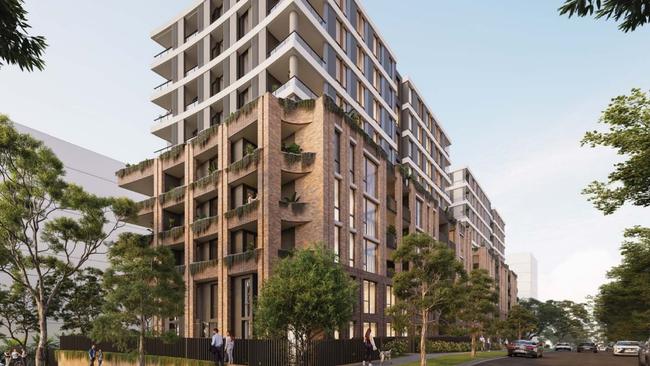
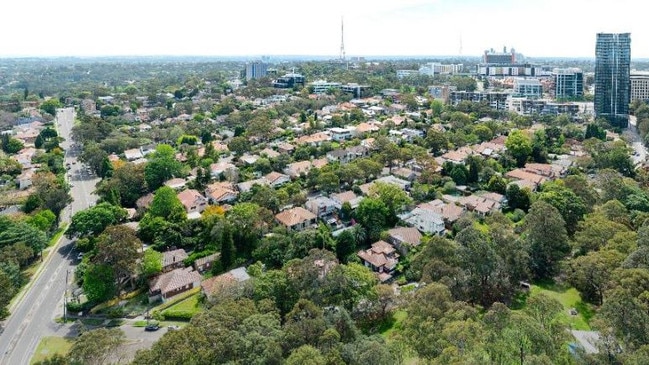
Plans state the development would “align with the council’s vision” for the St Leonards South Precinct which encourages high-rise redevelopment of the residential area between River Rd and the Pacific Hwy.
“The proposed development positively contributes to the changing context of the locality,” the plans state.
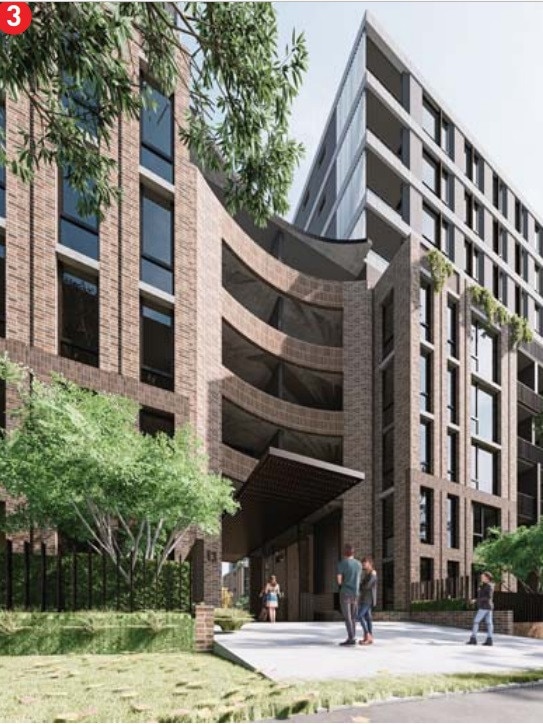
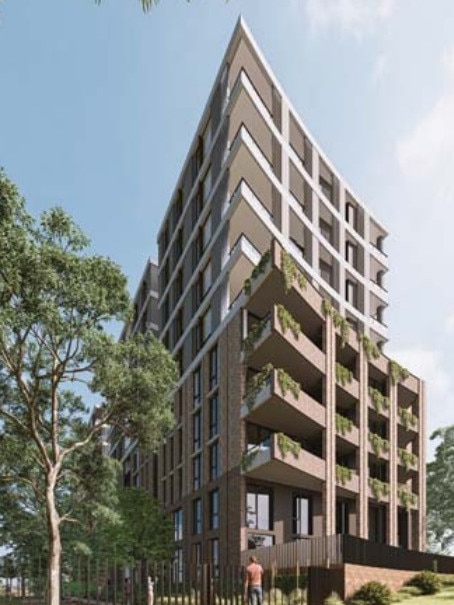
“It will form a significant component of the precinct’s redevelopment, contributing to the urban quality of this corner site and delivering housing targets of the newly formed high-density residential precinct.
“The proposal also responds to the housing needs of the community and enables the provision of a range of housing types and affordability to meet the diverse and changing lifestyle needs of the community.”
Plans by Modern Construction and Development show other features of the development include rooftop communal space, landscaping works including a “green spine” running through the site.
There would also be communal outdoor space, sport playing areas, shared barbecue areas, a vegetable patch, and communal exercise areas.
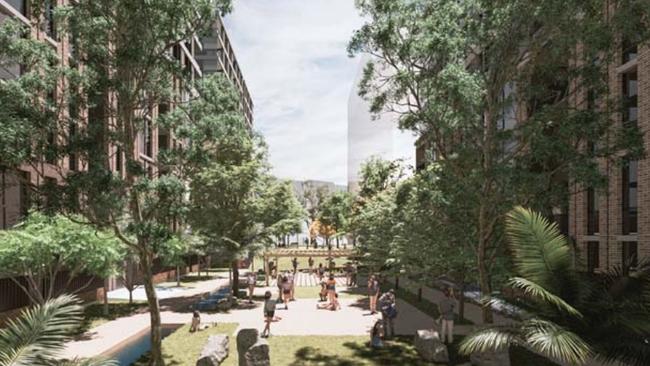
A total of 249 car parks are proposed as part of the development.
The plans come after a string of other developments have been approved within the precinct including a 232-unit development at 2-8 Holdsworth Ave, 1-5 Canberra Ave and 8 Marshall Ave at St Leonards in April.
Many of the proposals have generated strong opposition from residents due to impacts including traffic congestion, overshadowing, and the increased strain on amenities such as local schools.
The proposal by Modern Construction and Development is expected to be determined by the Sydney North Planning Panel.
The development site includes 14-16 Marshall Ave, 5-9 Holdsworth Ave & 2-10 Berry Road.





