St Leonards residents speak out as 232-unit development determined by planning panel
Ten homes are set to be turned into more than 200 units as part of a major development that surrounding homeowners fear will create a ‘giant wall of concrete’ that will ‘dwarf’ their homes.
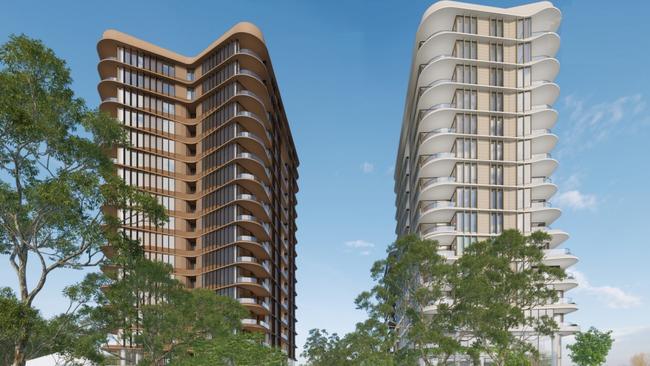
North Shore
Don't miss out on the headlines from North Shore. Followed categories will be added to My News.
Ten homes are set to be turned into more than 200 units as part of a major development approved on the lower north shore.
The Sydney North Planning Panel has given the green light a 232-unit development that will be built across three separate buildings at a sprawling development site spanning 2-8 Holdsworth Ave, 1-5 Canberra Ave and 8 Marshall Ave at St Leonards.
The $149.6m project will involve the demolition of 10 low-rise homes to make way for the towers standing 12, 15 and 19 storeys tall.
The approval came despite opposition from residents over potential impacts on overshadowing, privacy and increased traffic congestion in the area.
Evergreen – the developer behind the proposal – said the project would provide “high-quality residential dwellings within a strategic location close to jobs, entertainment, places of interest, and public transport and services.”
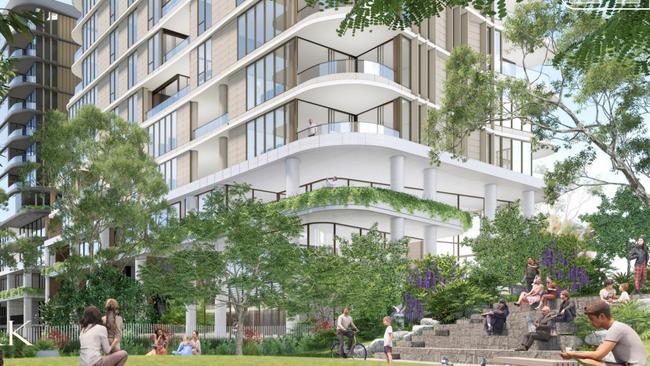
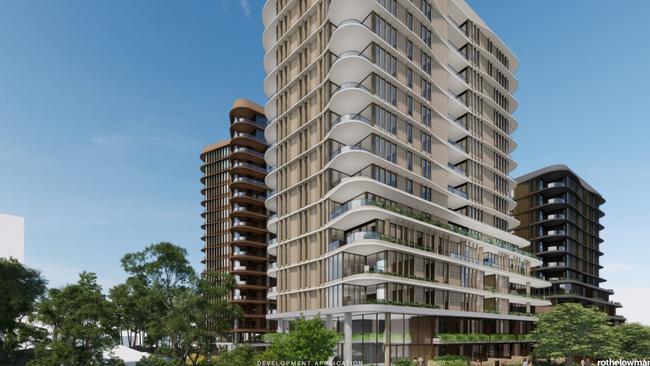
“The site is located within a rapidly evolving and strategic location (and) has been carefully considered in relation to the surrounding context and character of the evolving precinct.
“It will redevelop an under-utilised site to provide a much better outcome that is consistent with the vision and direction of St Leonards South.”
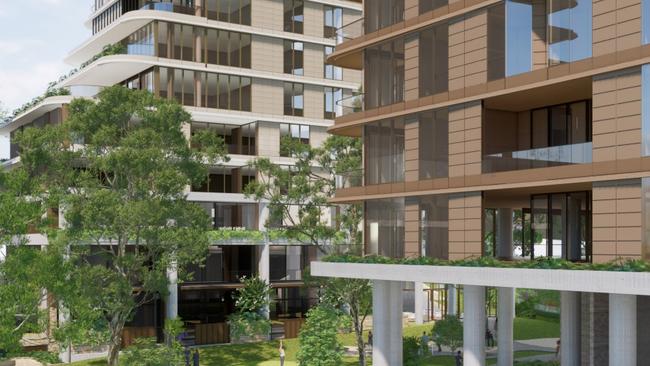
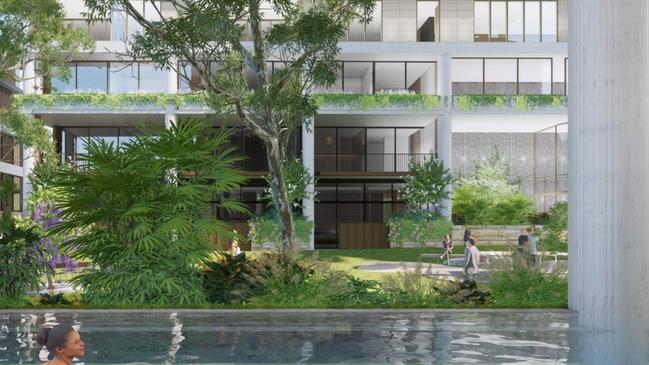
Plans show the development will include communal rooftops gardens, a pocket park, and 348 carpark spaces.
Landscaping works at the site will feature a ‘nature walk’, open lawns, picnic tables, kids’ cycle area, communal vegetable gardens, and a grove of palm trees that plans state would offer residents a place that could “live in harmony with the landscape”.
Other features include a lap pool, outdoor working spaces and rooftop terraces with views of the Sydney Harbour Bridge.
A Sydney North Planning Panel meeting heard multiple concerns from residents including neighbours whose homes will back on to the development site.
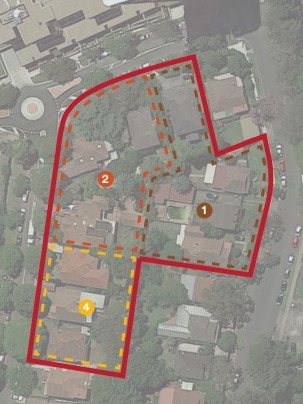
Lane Cove resident Jennifer Schneller described the proposal as a “giant wall on concrete”.
Deb Assheton, whose father owns a single-storey property at 2 Marshall Ave, said the home would be surrounded by the development and become “dwarfed” by 19 storeys of high rise units.
She called on the panel to impose a condition for Evergreen to acquire the home at market rate before construction works commence.
But the planning panel rejected the condition and instead approved the project – stating the “the project will provide a diverse mix of new dwelling for a growing population within a high density environment”.
“The panel notes that in the course of council’s consideration of this project over the last two years the proposal benefited from extensive consultation, feedback from the community.
The proposal is the latest development earmarked for the St Leonards South precinct that is set to become home to 3600 new residents across 2000 apartments over the next 10 years.
The precinct is currently defined by a suburban mix of one and two storey homes extending from the Pacific Hwy in the north to River Rd in the south.





