St Leonards Church Naremburn: $20.6m development plan for historic site
A historic church dating back more than 100 years is set to be transformed under multimillion-dollar plans by a catholic parish to add new housing to the site. See what’s planned:
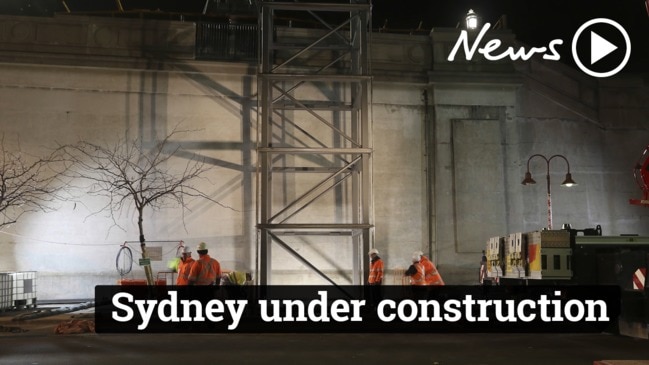
North Shore
Don't miss out on the headlines from North Shore. Followed categories will be added to My News.
A north shore church is set to be transformed with new townhouses and swimming pools set to be added to the historic site.
St Leonards Catholic Church in Naremburn has released a $20.6 million proposal to knock down a parish hall and former school building next to the church to make way for 12 three-storey townhouses it said would provide a “unique” way of addressing the region’s housing demand.
The project would also include construction of a new parish hall and presbytery building and the addition of two new two-storey homes on the 43 Donnelly Rd site.
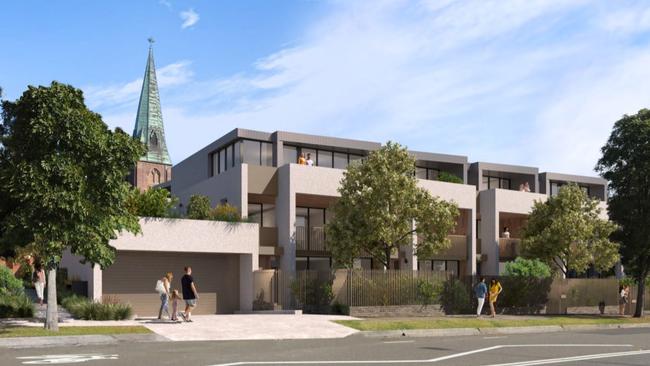
The school building – once home to St Leonard’s Catholic Primary School – has been used by the CatholicCare Naremburn Family Centre before recently relocating from the site.
Plans stated it was anticipated the new parish hall will “accommodate the functions of the existing family centre on a smaller scale.”
Development plans show the project would also include four swimming pools for residential use, 56 carparking spaces, the removal of 33 trees and new landscaping works featuring communal gardens and walkways.
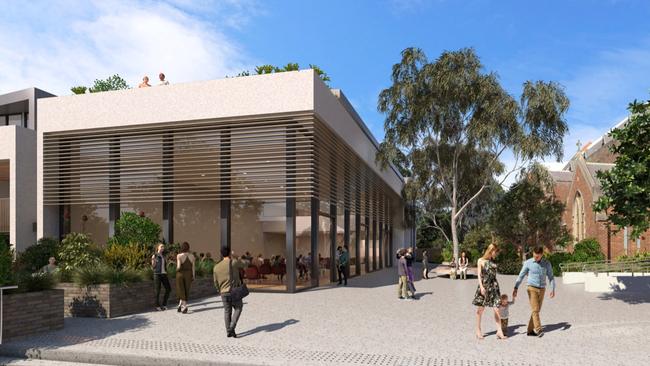
The plans are the latest chapter in the site’s history that dates back to 1913 when construction of the church was completed.
The original cost of the church was £3423 and in 1955 work was completed on the prominent bell tower which continues to stand as a landmark in the local area.
The presbytery, which will be converted into housing as part of the project, was built in 1919 and planning reports showing it is currently in “fair condition”.
The Catholic Diocese of Broken Bay / Lower North Shore Catholic Parish has partnered with Metro Property Development on the project and said the development presents a unique opportunity to deliver an alternative residential offering” in the local area.
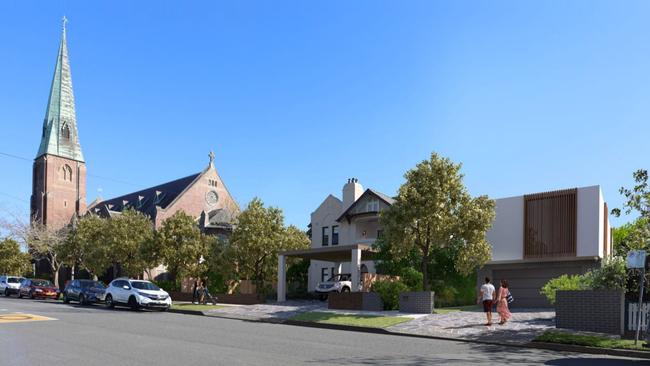
“The proposed development will result in high quality architectural and urban design which is essential to respond to the existing character of the surrounding area as well as the St Leonards Church,” plans state.
“It will also seek to attract additional residents and visitors to the site which would provide the opportunity to appreciate the church building on the site.”
A joint letter by reverends Anthony Randazzo and Brian Moloney included in the plans added the project “will enable the parish to continue to maintain and enhance the existing church as well as deliver on its pastoral mission within the community.”
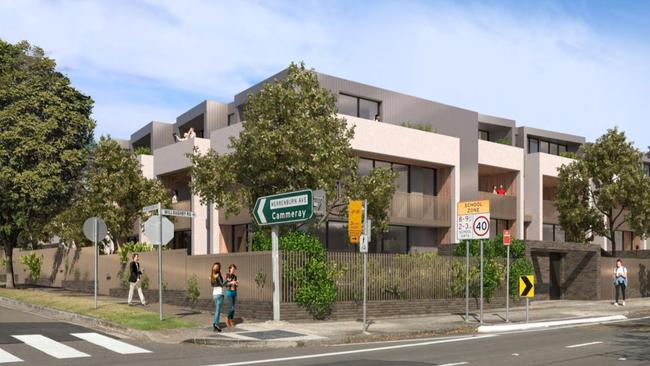
Plans show measures to address impacts on the 108-year-old church include a 13.35m setback from the new townhouse development.
Conservation works would be carried out to church during construction periods including new stonework, timber panelling and roof upgrades.
A spokeswoman for the Diocese of Broken Bay said the development would “rejuvenate the parish site” and provide the financial resources to keep the parish churches and buildings in good condition.
“It is also hoped that the project will deliver finances to provide additional pastoral initiatives within the community and to offer support to parishes beyond the catholic lower north shore parish that do not have the means to offer effective ministry to their communities,” she said.
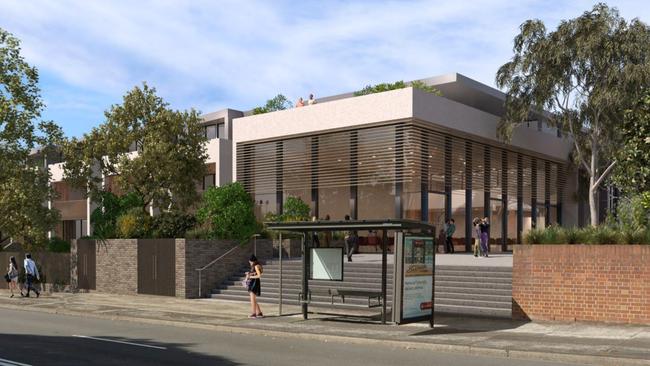
“First and foremost, the development will enable the Parish to maintain the significant costs required in preserving the heritage listed church on site and will provide for a contemporary parish hall from which parish and community events can be hosted as well as Priests’ accommodation and underground parking for parishioners
“The low-density scheme is sympathetic to the neighbouring properties and the heritage-listed (church). The modern additions have been respectfully designed with the contemporary-style town homes.”
The plans were lodged to Willoughby Council last week and are currently under assessment.





