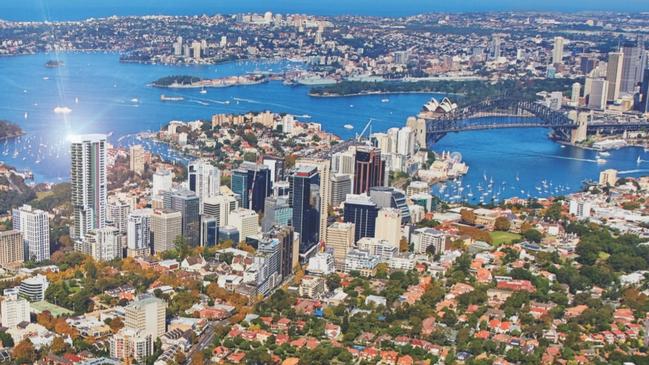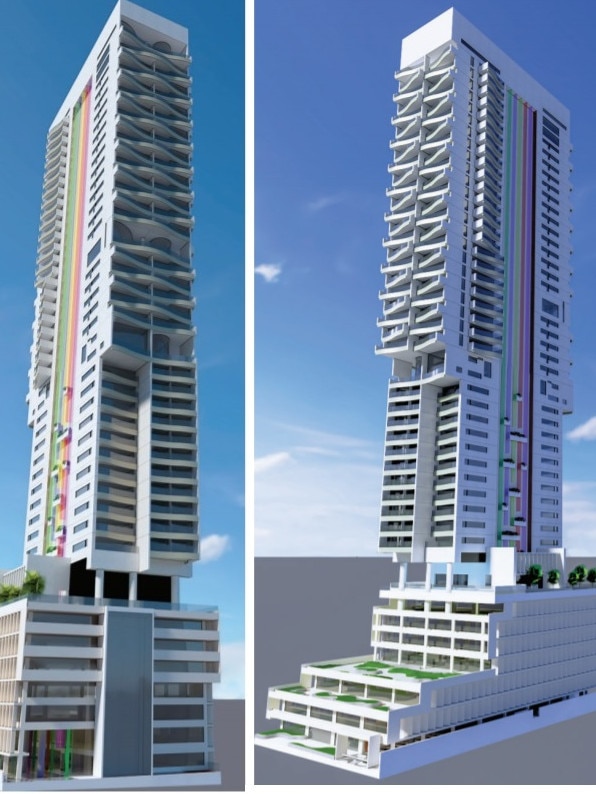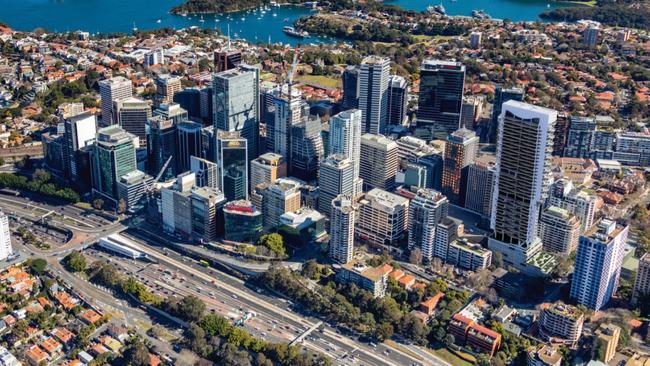North Sydney: New plans for McLaren St tower lodged by Erolcene
A developer has lodged a new bid to turn a heritage-listed building at North Sydney into a 226m tower, after initial plans were rejected by the State Government.

North Shore
Don't miss out on the headlines from North Shore. Followed categories will be added to My News.
A six-year plan to turn a heritage-listed building in North Sydney into a 41-storey tower has taken a new step forward following backlash from residents and planning authorities.
Developer Erolcene has lodged a fresh bid to transform Simsmetal House at 41 McLaren St into a 226m tall building containing offices, laneways and 194 units.
Plans show the building would more than double the site’s 100m height limit and would include 194 carparks, a pool and green open space on upper levels of the site.

The proposal comes after initial plans were knocked back by the Department of Planning and Independent Planning Commission amid concerns over the size of the building and fears it would exacerbate wind tunnels in the rapidly growing CBD.
There were also concerns over “unacceptable” heritage impacts on the existing office building, designed by Harry Seidler – the same architect behind Sydney’s MLC Building, Ian Thorpe Aquatic Centre and Australia Square buildings.
Revised plans show the existing building would be retained for offices and topped with a podium leading to 36 storeys of apartments.

Erolcene said the proposal would cater for population targets on the lower north shore and would be serviced by transport links including the new Victoria Cross Metro Station.
“North Sydney needs to provide an additional 520-600 dwellings per annum, on average, to accommodate population growth over the next 20 years,” the plans state.
“(The project would) meet the projected increase for smaller households in the future, including smaller family sizes, couple only households and lone person households.”

Reports by North Sydney Council show submissions from residents have previously raised concerns over traffic, overshadowing and privacy impacts.
There are also questions over how the proposal would fit into the Ward St Masterplan, taking in the site, which proposes transforming an adjascant council carpark into community use.
Plans state the development would contribute to the plan by providing pedestrian laneways from Berry St to McLaren St and be designed to minimise overshadowing.
Applicants behind the project would also pay the council $4.75 million in developer contribution fees to fund local parks and upgrades.
Heritage studies state the existing building was an example of the work of a “prominent Sydney architect” and indicative of 1970s architecture.
The proposal is currently under assessment by North Sydney Council.
The North Shore Times has contacted Erolcene for further comment.
