Mosman: Lower Spofforth Walk development plans for site with no road access labelled ‘ludicrous’ by neighbours
Nearby residents have hit out at a ‘ludicrous’ proposal, under which workers would have to carry materials for a $1.9m mansion to a harbourside site with no direct road access.
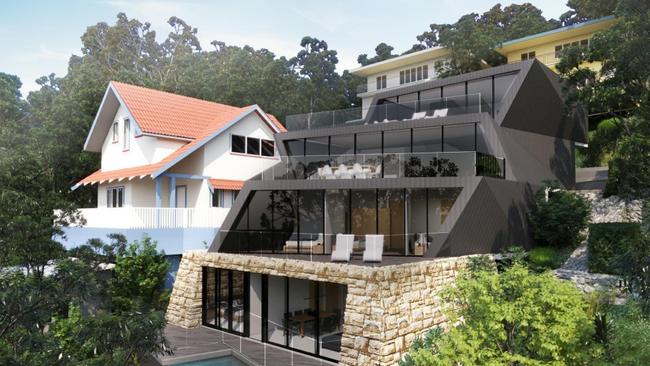
Mosman
Don't miss out on the headlines from Mosman. Followed categories will be added to My News.
Neighbours have slammed a contentious plan to rely entirely on manual labour to construct a multi-storey mansion on a prime piece of harbourfront land, which has no direct road access, describing the prospect as “ludicrous in the extreme”.
Mosman locals have hit out over a $1.9m development proposal to turn the undeveloped piece of waterfront site near Lower Spofforth Walk into a four-storey home built from prefabricated material.
Construction plans show the task of building the home would be a major architectural feat due to the inability of trucks and other construction vehicles to access the site.
Due to the site’s constraints, building materials would instead have to be carried in via manual labour – including by hand – along Lower Boyle St and Lower Spofforth Walk.
Once assembled, the home would incorporate features such as a media room, bar and an outdoor pool.
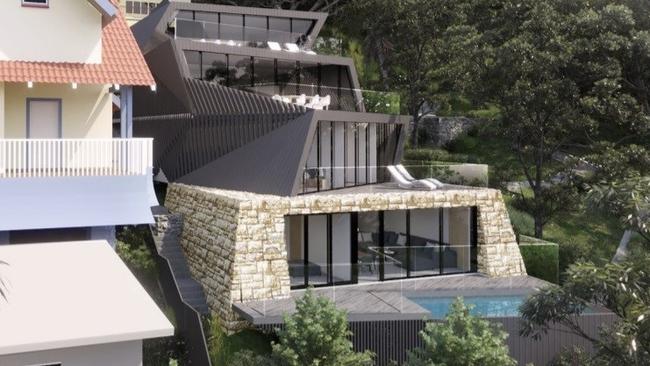
The release of plans has raised eyebrows from nearby residents including Peter Ritchie, who questioned the feasibility of building the home on the steep block of land.
“The idea that building materials for a four-storey structure can be delivered to this site by hand is ludicrous in the extreme,” he said.
“This is an extremely difficult site to access and build upon due to its steepness and lack of direct street access. This is why it has not been attempted in over 125 years.”
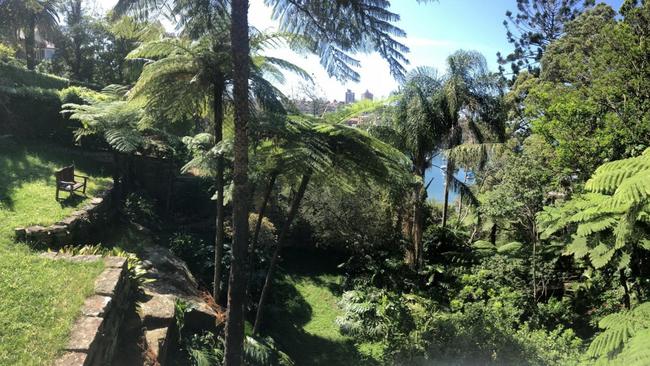
Other residents have taken aim at the “bulk and scale” of the proposed development, which resident Michael Bracher said was “not appropriate for the site particularly given that all materials are to be carried in and cause access disruptions to residents for an extended period of time”.
Mosman Council’s planning department has cast further doubt over the construction method, with a planning panel expected to refuse the proposal at a meeting later this month.
The council’s objectives include the prospect of having construction workers using public land to cart materials in and out of the site.
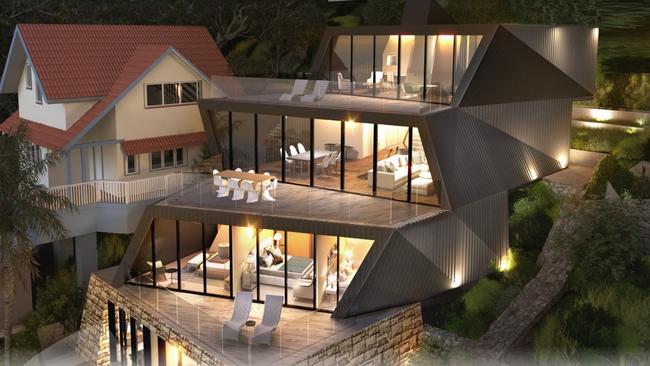
The council has raised further concerns over a proposal to cut down 13 trees – some of which stand up to 9m tall – to make way for the development.
The development would also breach the site’s 7.2m height limit by 1.3m
“The existing path is too narrow, and in our opinion, it will not be feasible to manually transport all construction materials to the development site,” the council’s report stated.
“The proposal is likely to have an adverse impact on public access around the site and is likely to have an adverse impact on existing trees and the landscape setting of Lower Spofforth Walk.”
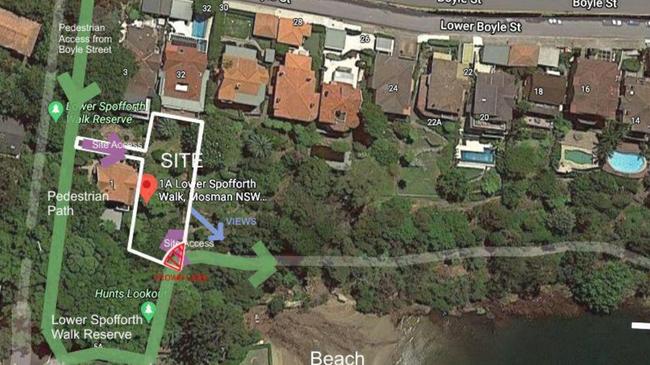
The Mosman Daily contacted the architectural firm appointed to the development about the objections.
However, a spokesman for the company declined to comment.
CoreLogic records show the site, last sold for $1.4m in 2015, is owned by Sanhui Jia.
At the time of the sale, a listing described the site as ”incredibly rare” and ”one of the area’s last remaining development opportunities.”
Development plans for the home stated the decision to use prefabricated material was partly aimed at “difficult constraints” of the site, which can only be accessed by foot.
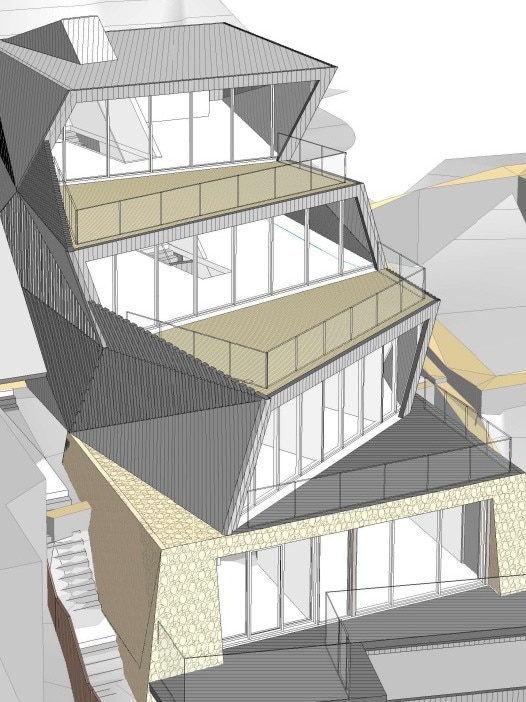
The proposal had originally included a plan to use cranes to supply materials to the site, but the method was changed to manual labour following earlier feedback from Mosman Council.
“The proposal is generally consistent with council’s built form controls and the bulk, scale and density of development desired by the zone objectives,” the development plans stated.
“The building form is modelled in response to the desired site and precinct character, existing adjacent dwellings, and the site’s identified environmental constraint
“The result is a high-quality contemporary and sculptural design.”
Part of the development falls within land managed by North Sydney Council, which has also objected to the proposal for reasons that include the potential for damage to existing landscaping.





