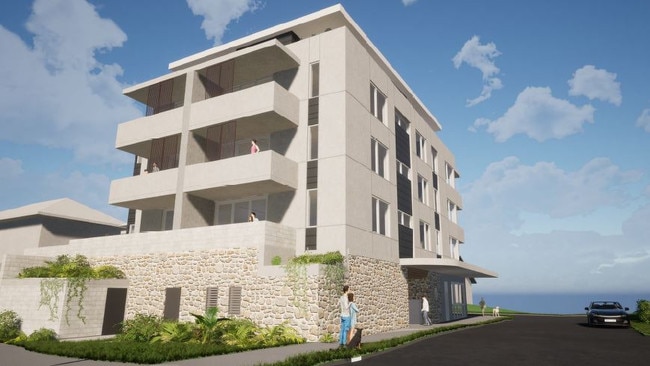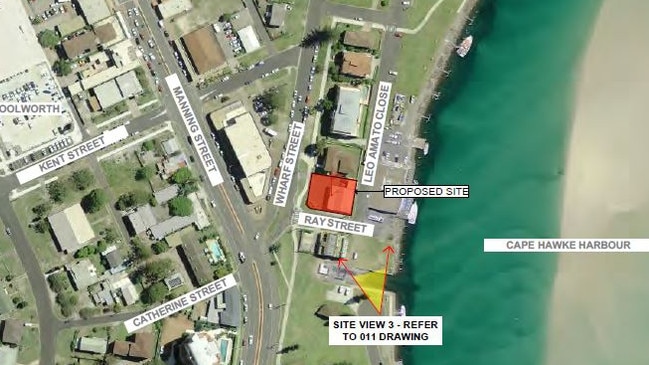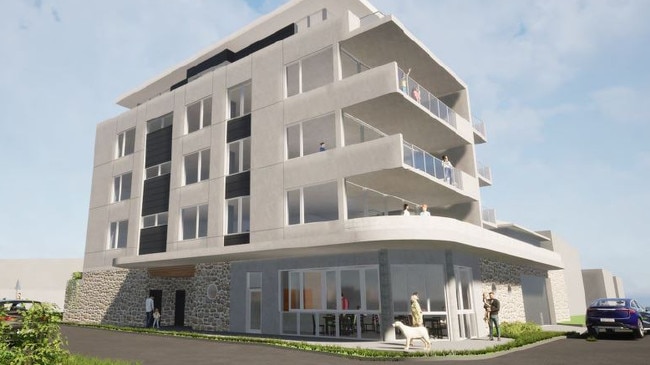MidCoast Council approves 1 Wharf Street, Tuncurry shop-top project despite height increase
A multistorey apartment block on the water in a booming Mid-North Coast town has been approved despite concerns lifts are increasingly being used as an “excuse” to flout height limits.

Mid-North Coast
Don't miss out on the headlines from Mid-North Coast. Followed categories will be added to My News.
A multistorey shop-top apartment block on the lake at Tuncurry has been approved despite concerns lifts are increasingly being used as an “excuse” to flout building height limits.
The project site is a prime location in the coastal Mid-North Coast town, located across from Wallis Lake, near the local fishermen’s co-op and a park that hosts markets and a Christmas carnival.
A shop-top apartment block was already ticked off for the 1 Wharf Street site back in 2019, but the applicant, listed in council documents as the Abac Group Pty Ltd, has made changes.

The most significant is the addition of a roof top terrace and ‘green roof’, taking the height of the building from 13.2 to 16.1 metres.
Stairs are set to lead to the terrace with a partially coverage alfresco area, toilet and green roof.
At Wednesday’s MidCoast Council meeting, councillor Jeremy Miller said he was “troubled” about the height exceeding the limit of 12m for the area.

He expressed concerns elevators were being used as an “excuse” by developers to push the boundaries.
But Mr Miller said in relation to the plans before the council, the lift was being partially covered by the terrace so it was a better outcome than the public “looking up at an ugly lift”.
There are several developments either on the cards or recently approved for the town as older style single-storey holiday cottages and motels make way for more modern mid-rise and multi-level apartments.

Despite lingering concerns about traffic impacts, and the height of the proposal, a six-storey apartment block was approved on Peel Street at Tuncurry in May last year.
At the time, councillor Paul Sandilands, who was not re-elected at the September election, said “what bothers me, and what bothers lots of the people I talk to, is the height.”
However, he pointed out state government regulations allow developers to deviate from limitations and it happened regularly.
When the 1 Wharf St proposal was put to a vote, it was supported by all councillors except Thomas O’Keefe.
The ground level is set to include a parking area, an entry foyer for residential units and a cafe area with an outdoor eating space.
Levels one to three will include residential accommodation for six units.
The two units on each floor will have two bedrooms, living areas, kitchen, bathroom, ensuite and laundry.
Got a news tip? Email: janine.watson@news.com.au




