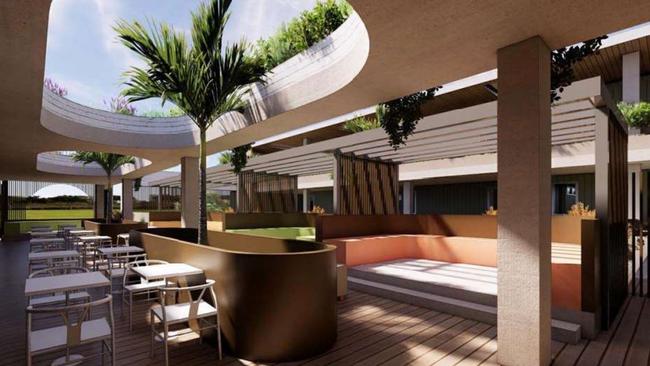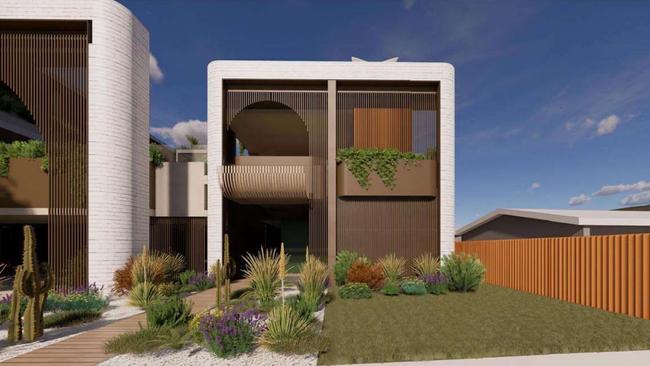Inside the new Crescent Head motel plans in Kempsey Shire
An old rundown motel in an idyllic Mid-North Coast holiday town is set for an ultra-modern makeover with pools, a restaurant and bar. See all the photos.

Mid-North Coast
Don't miss out on the headlines from Mid-North Coast. Followed categories will be added to My News.
With a six-hole golf course overlooking the ocean and one of the most legendary right-hand surf breaks in the world, people have been holidaying in Crescent Head for generations.
The idyllic coastal town is located about 20km southeast of Kempsey.
It still has that relaxed coastal holiday vibe, with a caravan park in prime position on the creek in the heart of town, but now those accommodation options are set to widen with a bold new proposal on the cards.
A development application before Kempsey Shire Council reveals an ultra modern three-storey motel on the corner of Baker Dr and Pacific St which is the main road leading into town.
Described as “alterations and additions” to the motel at 1 Baker Dr, the architectural drawings show an entirely new look for the site with swimming pools, bar and restaurant.

The estimated cost of the work is not listed on council’s development application tracker but a representative said it would be in the order of $4.8m.
Room numbers would be increased from eight to 38 and there is also a proposed ground level carpark.
The proposed carpark will be accessed from Pacific St via a new access driveway and will have 25 spaces.
This falls short of the 45 recommended in a traffic report submitted with the plans, although the report goes on to say there is “an ample amount of on-street unrestricted parallel parking in the immediate vicinity of the site which could support the additional parking space requirement”.





In relation to staff members, it is expected there will be two bar staff, four kitchen staff, and five floor staff, totalling 11 staff members, along with a motel manager. No security personnel will be required.
The majority of the proposal sits under the height regulation for the area which is 11 metres. The one section that exceeds that height is the lift system providing access to all floors which will reach 12.114m but according to the plans, it is unlikely to be visible from the streets or surrounding properties.
The plans were placed on the Kempsey Shire Council development application tracker on December 21 for the public to view and make submissions.
The public exhibition period continues until January 24.




