Whistler St Manly: Construction set to begin on $21m unit complex
A construction date has been announced for a $21.3m development, dubbed the “Porteno” on Whistler St in Manly following council approval in March.
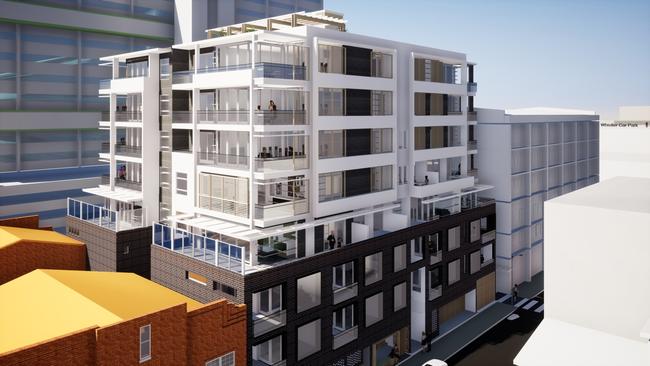
Manly
Don't miss out on the headlines from Manly. Followed categories will be added to My News.
- Push to ban cars at popular Balgowlah Heights park in Sunday trial.
- Man allegedly bit police officer after psychotic episode.
Construction is set to begin on a $21.3m apartment complex in the heart of Manly, with artists impressions revealling a 10-storey building dubbed “Porteno”.
The developer said works are expected to commence on the 41-unit complex at 26 Whistler St in August.
A four-storey 1960’s unit block would be demolished on the 1000 sq m site to make way for the complex which would include a two-level car park with 54 spaces and a communal rooftop open space.
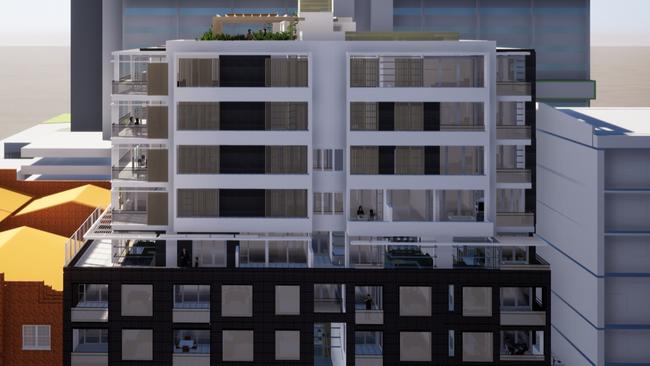
“The Porteno project team are excited that we’re going to be kicking off construction on August 1 after two and a half years of hard work,” said developer David Allen of DA Properties.
“We’re wanting to deliver something that will allow buyers to turn up with their suitcases where they can enjoy the Manly lifestyle.”
It follows the final approval of the proposed development in March, which gained a number of objections from residents and neighbouring businesses, citing concerns about the height of the building, view loss, traffic and overshadowing.
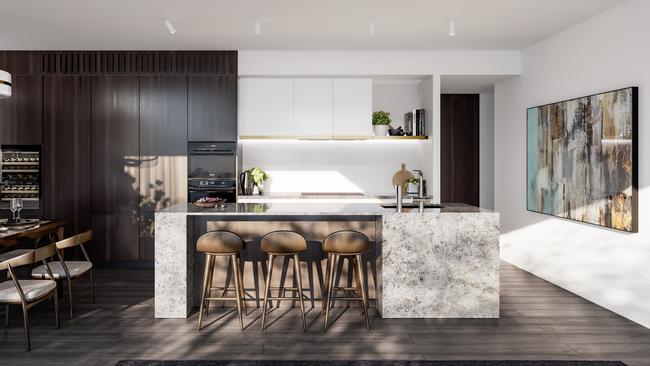
Council documents reveal a total of 17 public submissions were received.
One Manly couple referred to it as “excessive development”.
“The proposed building will be significantly taller than what it is now, and
taller than the surrounding buildings along the street. It exceeds the 25 meter height
limit,” Scarlett Zou and Ronald Ly wrote in a joint letter.
“The excessive development will in turn completely obstruct our current view of the
Manly Oval. This will also affect the amount of sun that will reach our bedroom.
“There will be overshadowing on Short Street which currently enjoys periods of
sunshine. Due to the increased occupancy more car spaces will be required, this will cause
much un-needed traffic in the area.”
Director of Girdlers Cafe Sebastian Matiz wrote a submission opposing the development with concerns it would “severely” impact the business.
“The proposed building is significantly higher than the surrounding multi-storey
buildings along Whistler Street,” Mr Matiz wrote.
“The development will overshadow areas of short Street Plaza and Whistler Street, which currently have the benefit of long periods of sunshine. The height restriction should be adhered to.
“The density of the site and surrounding area in our view requires additional parking
and does not warrant a development of the height proposed.”
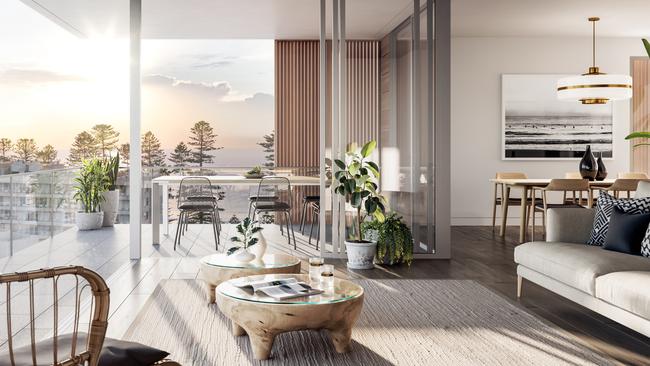
However, Mr Allen, said they worked closely with Northern Beaches Council and surrounding residents.
“It includes additional greenery onto the Short St Plaza and we increased the walkway so it’s more welcoming and open.
“The building will have a rooftop garden and recreation space. It would not have been there if we had not worked hand-in-hand with council, we see that as a next level outcome.
“There was a handful of people who put a comment in. To only have a handful of objections is testament to the project being approved.”
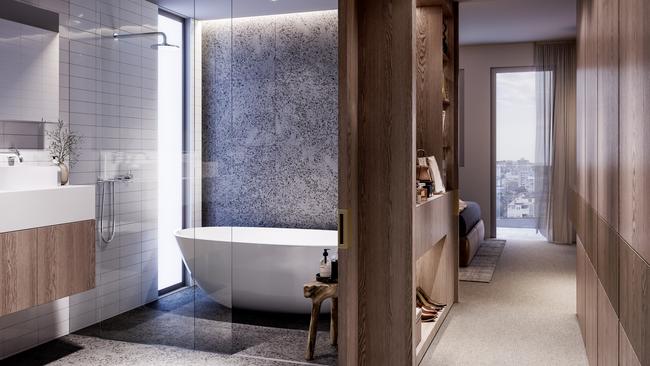
Luke Newby, director of real estate agency Red Property said downsizers were their target market.
“The apartments are a mixture of one, two and three bedroom apartments. The building has over $100m worth of apartments, it’s absolute quality.
“On the top three floors there are ocean views and on the rooftop terrace other residents can take advantage of the views too.
“We’re targeting the premium downsizer, it’s right in the heart on Manly so it’s a very central but quiet location.”
