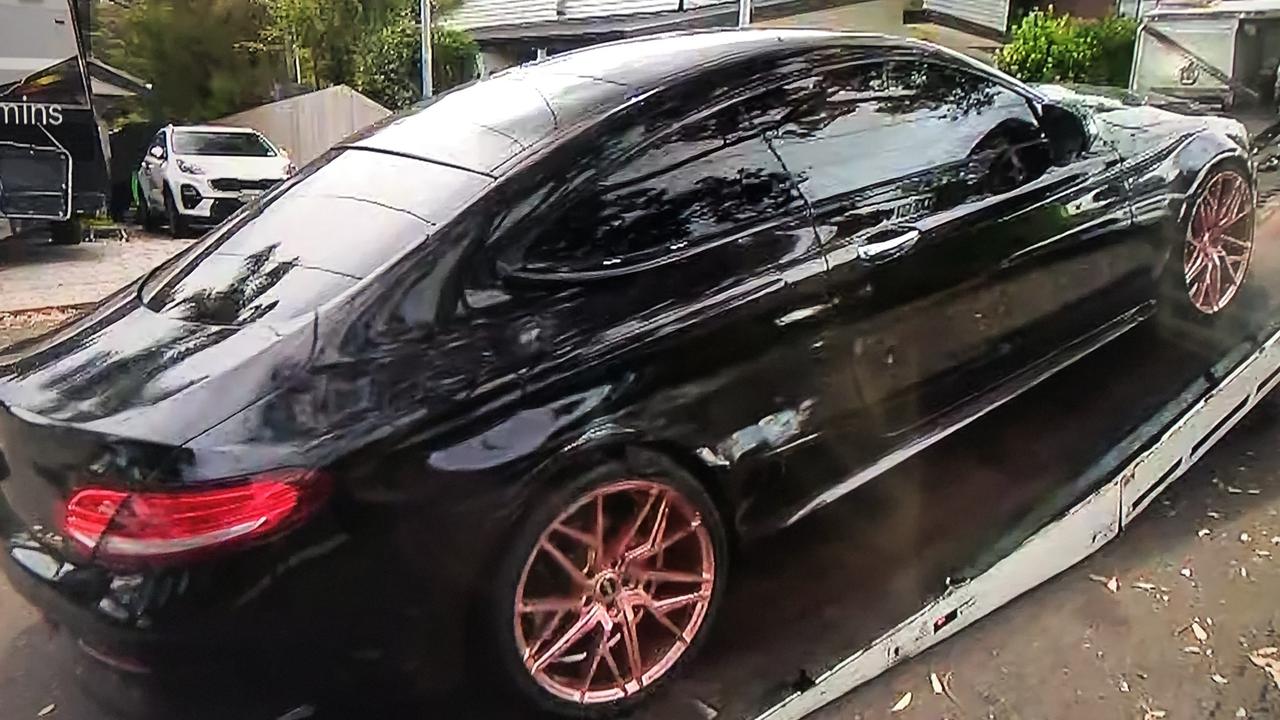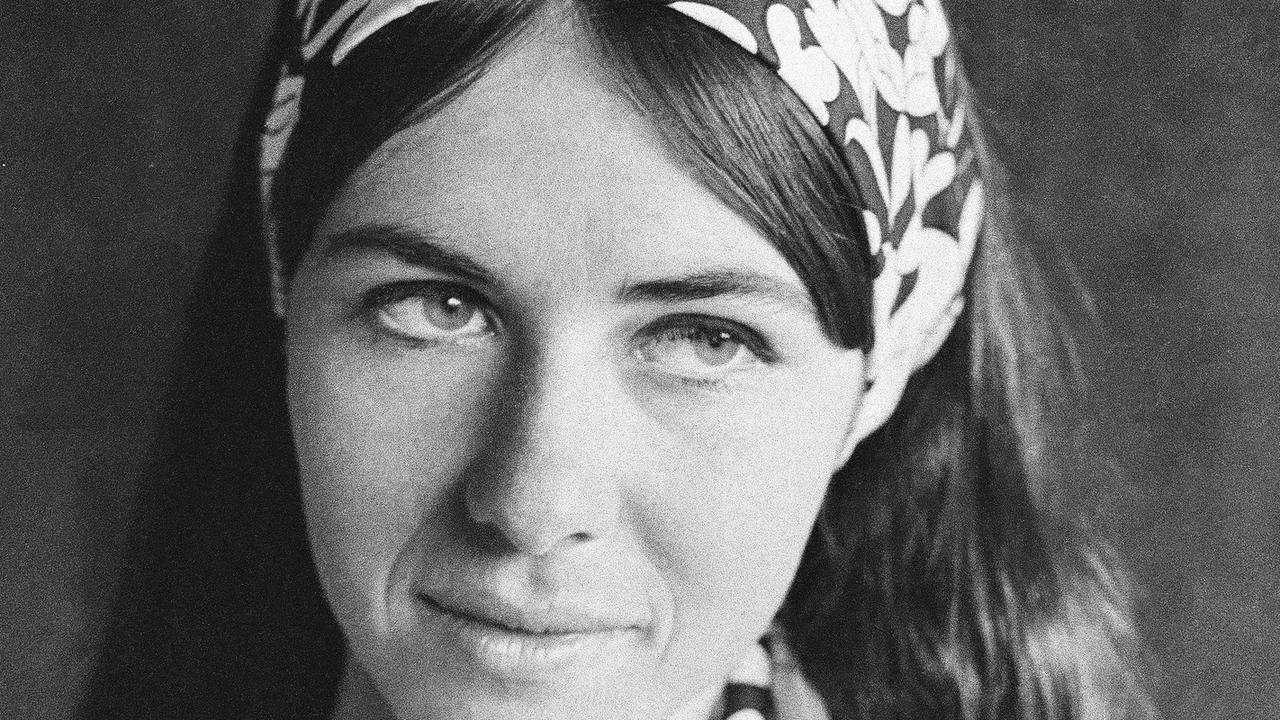The changing face of the Sulman Medal-winning Top Dog building at Dee Why
Overlooking the intersection of Warringah, Pittwater and Harbord roads at Dee Why stands the thin facade of heritage preservation – the remnants of the Top Dog building.
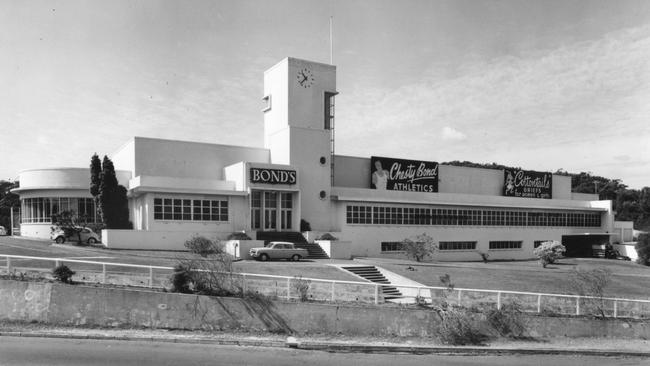
Manly
Don't miss out on the headlines from Manly. Followed categories will be added to My News.
Overlooking the intersection of Warringah, Pittwater and Harbord roads at Dee Why – one of the so-called gateways to Warringah – stands the thin facade of heritage preservation – the remnants of the Top Dog building.
The recipient of the prestigious Sulman Medal for architecture in 1950, the Top Dog building with its distinctive Bauhaus design has been a landmark to generations of peninsula residents.
But the Top Dog was more than just an award-winning factory – it was a visionary attempt by a private company to provide a workplace designed expressly for the benefit of its workers – to be “worker-friendly” decades before the term was coined.
The Top Dog building was born out of the vision of Sargood Gardiner Ltd, a manufacturer and importer of clothing formed in 1927 by the merger of F.J. Sargood, formed in Melbourne in 1851, and William Gardiner, formed in Sydney in 1856.
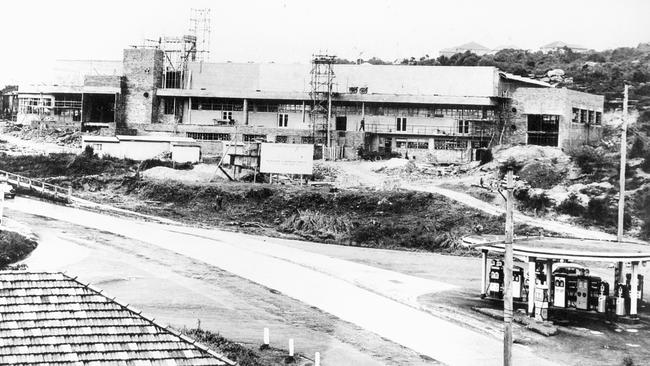
Business prospered and by 1950 the company had offices in all states, as well as in London and New York.
The company decided to sell its factory and warehouse in York St in Sydney in the late 1940s and build a new factory in the then semi-rural suburb of Dee Why to take advantage of the large influx of migrants to the rapidly developing area after World War II.
But it wasn’t all plain sailing for Sargood Gardiner, as the company’s production manager, Mr S. R. Hill explained to a reporter from the publication Construction.
“Early in 1946 it became apparent that staff shortages, particularly on the manufacturing side, would become acute and as far as our manufacturing activities in York Street were concerned, the Sydney Board recognised the future improbability of securing sufficient staff to fully maintain anything like sufficient production. Hence it became desirable and necessary to take the work to the districts where the people live.
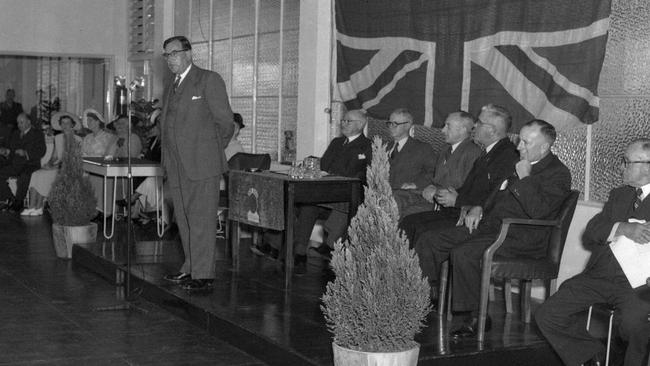
“With this objective in view, in conjunction with the Secondary Industries Division of the Department of Labour and Industry, areas as far afield as Newcastle, Richmond, Penrith and Wollongong were inspected and considered from all aspects.
“During the latter part of 1946 our attention was drawn by the Secondary Industries Division to the future possibilities of the Brookvale-Dee Why area, and serious consideration was given to a block of eight acres in extent, at the junction of Pittwater, Harbord and Roseville [Warringah] roads.
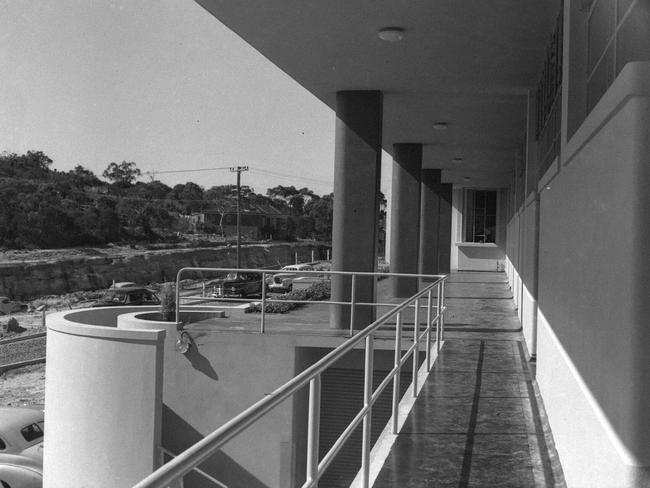
“Whilst the land was very hilly and extremely difficult from a building point of view, it had other advantages, being right on the most important corner in the district with three principal bus routes passing the door, beautifully elevated, and visible for many miles.
“Eventually, after numerous applications, permission was granted by the Land Sales Control for us to purchase this land, which transaction was completed early in 1947, and instructions issued to our architects, Messrs. Spencer, Spencer and Bloomfield, to immediately proceed with the necessary plans, which were approved by the local authority, the Warringah Shire Council, on August 6, 1947.
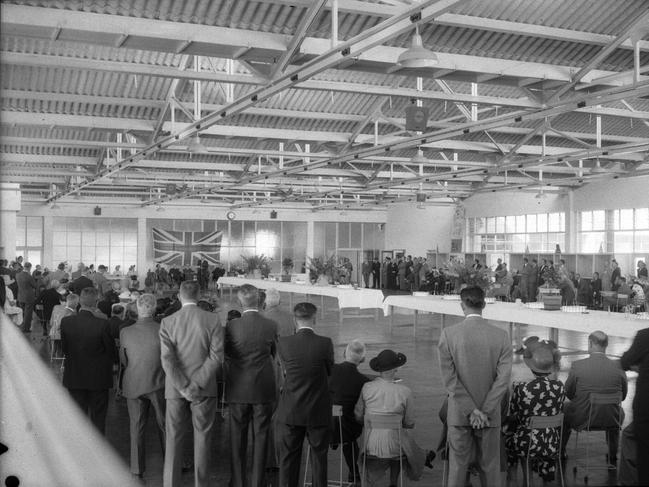
“Immediately this approval was received, applications were made to the Department of Building Materials for a permit for the necessary permission to construct the building but unfortunately this was refused, owing to the great scarcity in all building materials and the urgent necessity to conserve supplies for home construction.
“At this juncture, the future for our project looked black indeed and, as if all efforts were in vain, at least for the time being – but worse was to follow for on November 7, 1947, we were advised by the Cumberland County Council that approval for the use of the land for the purposes envisioned by the company could not be granted, as the land had been zoned as a living area.
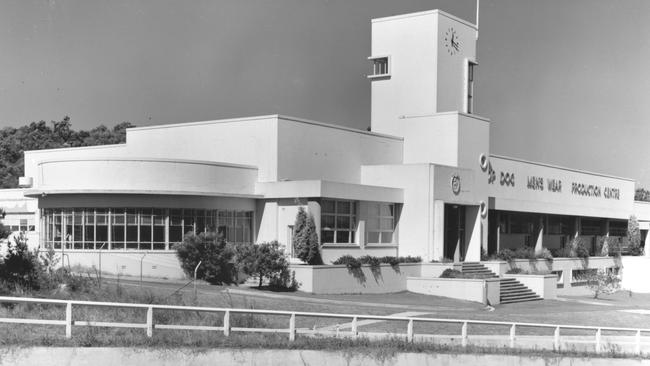
“This led to a long period of deputations to various government departments, interviews with solicitors and inspections of alternate sites, until the Cumberland County Council was persuaded to withdraw its objections in July 1948. This decision was finally confirmed by the Minister for Local Government on January 17, 1950, and the site is now zoned as an industrial area for light industry. During all these discussions, our case was consistently brought before the Minister for Building Materials, and eventually a permit to build was granted on December 10, 1948.”
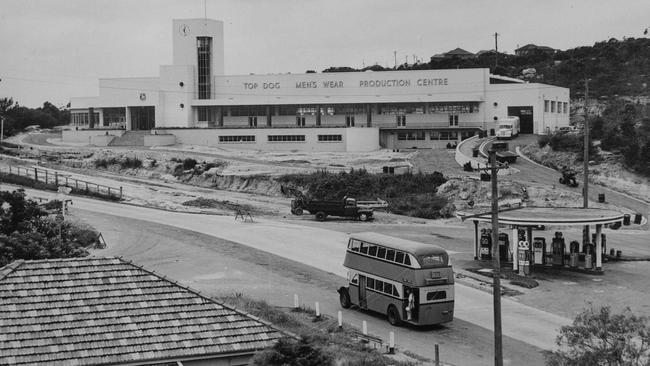
John Spencer, of architects Spencer, Spencer and Bloomfield, had travelled to the United States after the war and been influenced by the work of Frank Lloyd Wright and Walter Gropius’ Bauhaus movement, based on the creation of functional, experimental architecture utilising all the resources of art, science and technology.
In planning the building, Spencer tried to provide the best possible conditions for the workers, especially in the provision of natural light and ventilation.
Although the main manufacturing room, more than 48, long and 24m wide, was naturally lit, the workers were also sheltered from the afternoon sun by a 5m wide verandah.
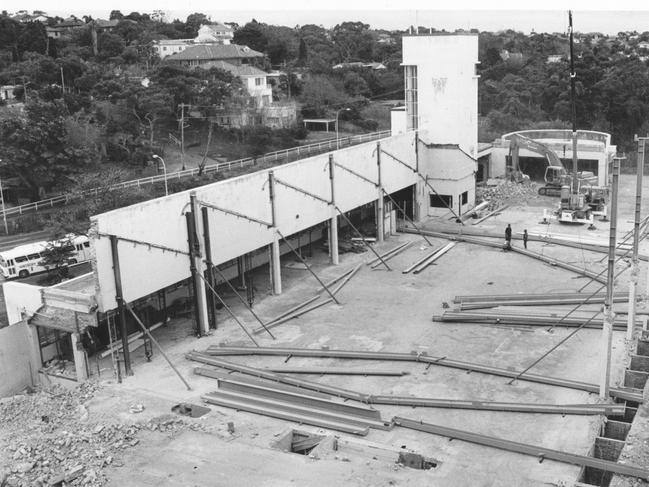
A huge recreational area for the workers was established in the bow-shaped window section at the northern end of the building, complemented by an even larger restaurant and canteen.
As well as being for meal breaks, this huge social space was also the venue for events such as fashion parades, dances and parties organised by the company. The building was officially opened on January 8, 1951.
So good was the design, planning and executing of the Top Dog building that Spencer won the 1950 Sir John Sulman Medal for the best industrial and commercial architecture for any building completed in the preceding three years. The medal was announced in October 1951
But in 1957 Sargood Gardiner ceased production of Top Dog products and the building was sold to another clothing manufacturer, Bond’s Industries, which retained many of the workers and some of the ethos of the building’s original owner.
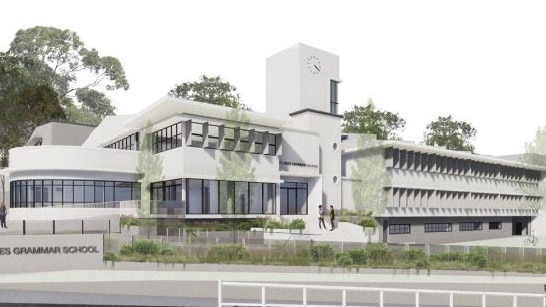
Bond’s Industries owned the Top Dog building for 14 years, during which time an extension was made on the southern side.
Following the closure of the Bond’s factory in 1972, the building lay vacant for two years before being bought by the fire control firm Wormald International.
The most significant change to the building by Wormald was the enclosure of the 5m wide verandah and its conversion to office space, spoiling the famous facade and negating the original plan of providing a maximum of natural light.
Wormald occupied the Top Dog building until 1987, after which it lay vacant for two years before being bought in 1989 by the Parlby Ventry property group for $4.2 million.
In 1992 Parlby Ventry sold the still-vacant building for $3.1 million to J.R. & R. Powers Holdings, a Balgowlah pharmaceutical company that manufactured vitamins under the brand name Blackmores.
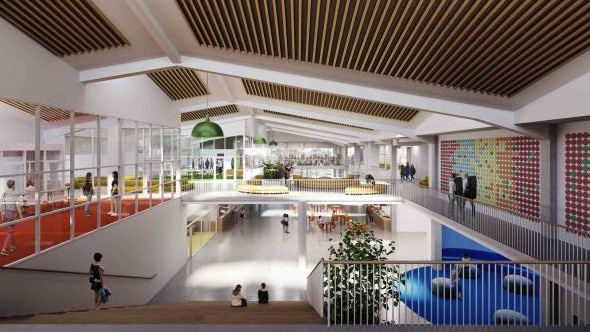
By 1996 the building had lain vacant for more than eight years, suffering the indignity of vandalism and neglect.
Soon after Powers bought the site, however, development consent was approved by Warringah Council for “restoration, alteration and additions” to the existing building.
Although subject to a number of heritage listings, recognition by the National Trust and the recommendation of heritage status by the Warringah Heritage Inventory Review, the vast bulk of the Top Dog building was demolished, leaving only the propped-up facade and tower to make a mockery of Warringah Council’s much-vaunted heritage awareness.
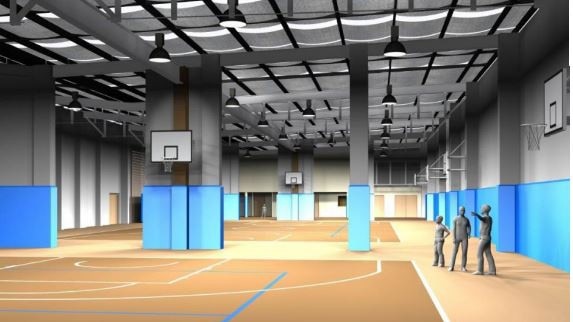
Since then has been occupied by Officeworks, Fitness First and a radiography business.
In 2013 the building was bought by St Luke’s Grammar School and in April this year locals learned what will happen next to the gateway building, which sits on two lots.
The site at 800 Pittwater Rd will be converted into a new senior school campus for Years 10 to 12, with plans to construct a 300-seat assembly theatre, 220-seat performing arts theatre, 25m indoor swimming pool, wellness precinct, library and student learning spaces.
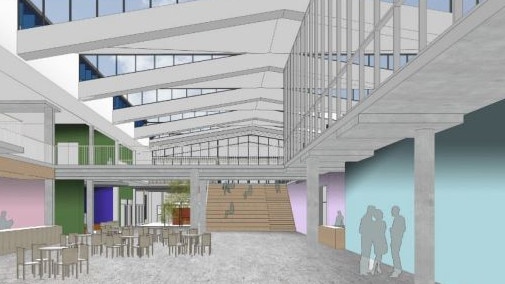
The site at 224 Headland Rd will be converted into a multipurpose indoor sports centre, including two full-size and one half-size basketball courts, a dance and exercise space, plus a new connection comprising a lift and stairs to the new senior campus at 800 Pittwater Rd.
Site preparation and construction is planned to take place across three stages.
Stage 1 will consist of all works at 224 Headland Rd to be completed in 2023, Stage 2 will begin works to the northern part of the Pittwater Rd site occupied by I-MED and Fitness First, with expected completion in late 2026, and Stage 3 will complete the remaining works at the site of Officeworks, anticipated to be completed in late 2030.

