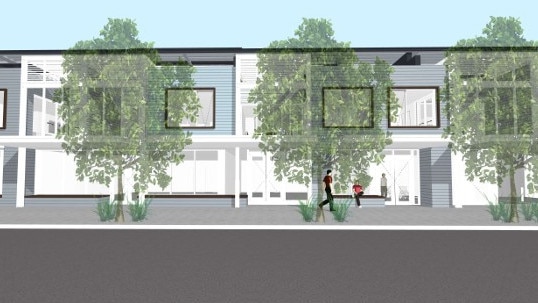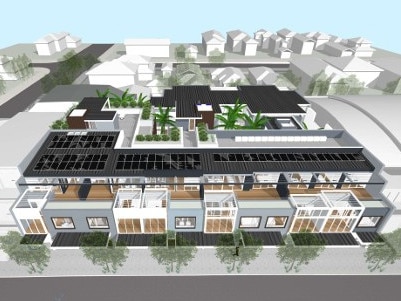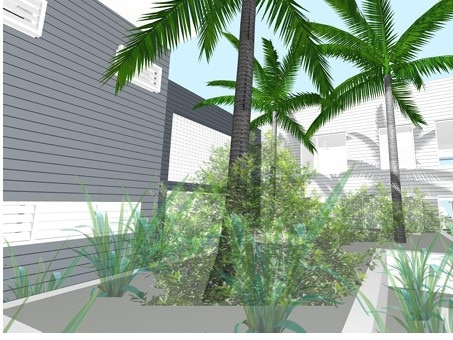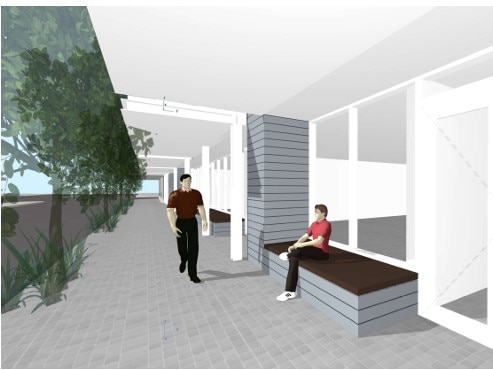Pittwater Rd, Collaroy: Community concern for proposed $14m block of flats
A proposed four-storey $14 million ‘shop top’ redevelopment — with 21 units — on the northern beaches has attracted a surge of submissions from worried locals.

Manly
Don't miss out on the headlines from Manly. Followed categories will be added to My News.
Planning authorities have been swamped with submissions after putting details of a proposed 21-unit apartment block on the northern beaches out for public exhibition.
The development application for the four-storey $14 million redevelopment at Collaroy has already attracted close to 30 replies since it was released on May 6.
Documents lodged with Northern Beaches Council as part of the DA showed that the apartment building along Pittwater Rd, close to intersection with Ocean Grove, would have three shopfronts at street level as well as the 21 apartments.
The existing one and two storey buildings on the site, accommodating a surf shop and a kitchen business, would be demolished if the plans were approved.

Twenty-nine carparking spaces would be set aside for residents along with five spaces for residential visitors and 19 spots for the retailers.
A communal open space was proposed for the roof, with lift access and a covered outdoor area that would be “mostly concealed behind the planter-boxes and screen plantings”, according to the Statement of Environmental Effects report.
“The bulk and scale of the Pittwater Rd facade is reduced by creating a pattern of alternating solid and transparent building forms.
“The solid parts are clad in weatherboards with contrasting cool grey and blue colours. The transparent parts are steel framed wintergardens with glass louvre infill.”

There would be a series of “awning projections, skillion roofs, parapets, and flat roofs” as well three landscaped light wells in the middle of the proposed development to provide natural light, ventilation, and outlook from the internally facing rooms of the apartments.
Submissions from locals lodged with council outlined a series of concerns including the height of the proposed block.
Katy Jenkins wrote in her submission that, if built, the development would be “more imposing than the other buildings along the strip (and) will be detrimental to the overall streetscape and charm of the area”.

Another local, who asked not to be identified, wrote that with a large number of windows and terraces, the proposed block would be overlooking a number of adjoining or nearby properties.
Others complained that the rear of the proposed building was not set back enough from their property boundaries.
Submissions close on June 3.





