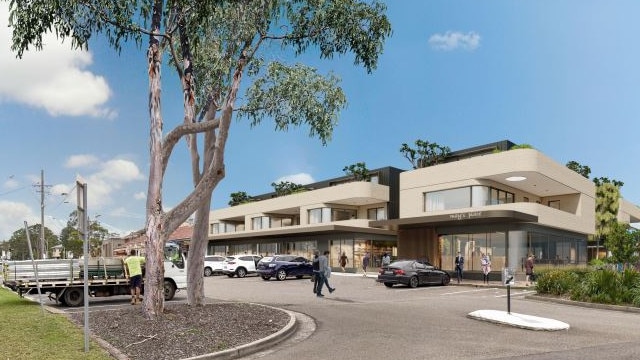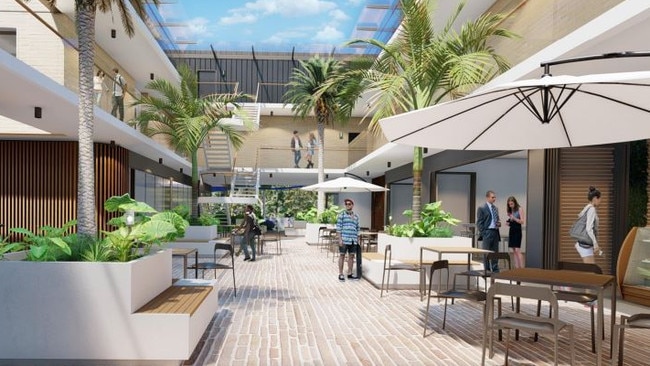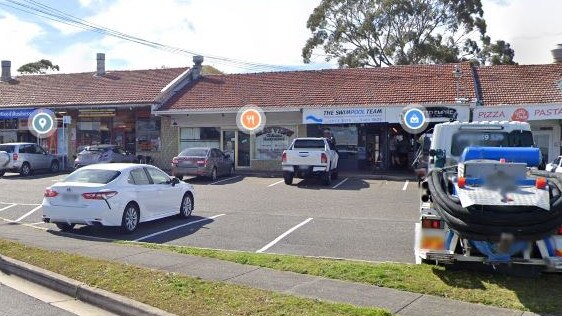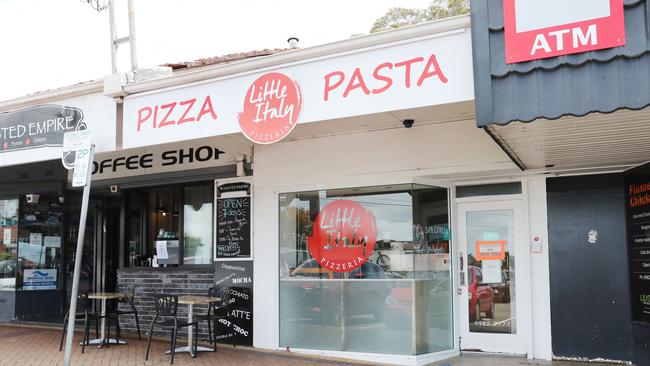Narraweena, May Rd shops: Demolition and revamp delayed
Authorities have deferred the demolition and redevelopment of a popular northern beaches’ shopping strip into shop top housing.

Manly
Don't miss out on the headlines from Manly. Followed categories will be added to My News.
A decision to allow the demolition of an “extremely tired”, but popular neighbourhood shopping strip on the northern beaches has been delayed by planning authorities.
Local developers want to knock down six retail outlets, including a cafe, a Chinese restaurant and a takeaway chicken shop and redevelop the site at Narraweena.
As part of the proposed $7.9 million project, a section of the “outdated” May Rd shops, just off Warringah Rd, would be replaced by so-called “shop-top” housing with 16 modern apartments and three office premises as well as six new shops and an internal courtyard.

The developers, from Frenchs Forest, also want to increase the height of the site from the current two-storey building, to three storeys.
The development application (DA) went before the Northern Beaches Local Planning Panel on Wednesday. But the panel, on behalf of Northern Beaches Council as the consent authority, deferred the application for another 14 days.
It said that the provision of airconditioning as well as ventilation, ductwork and equipment in the underground car park and on the ground floor, would likely involve changes to the building design and a possible increase in heights.

The developers have been given two weeks to incorporate the changes into the DA.
Documents previously lodged with the DA show that the developer, Ji Hui Pty Ltd, argued that without the addition of the third level “the development is unviable” and the “outdated” centre would “fall into disrepair and decay”.
“The existing buildings are extremely tired and at the end of their useful life requiring
substantial capital to provide lettable area of necessary minimum standards,” a report by consultants JV Urban said.
The documents show that the proposed redevelopment exceeds the 8.5m maximum allowable height, by 3.43m, as part of local planning guidelines.

But the developers said the “lift overrun is located in the central courtyard – barely discernible from ground level around the outside of the building.”
In a report to the council prepared by a planning consultants the developer argued: “There are sufficient environmental planning grounds to justify the (height) contravention in this instance including the lack of adverse amenity impacts and positive social and economic considerations as a result of the development.
“The building does not draw attention to itself beyond that reasonably expected of a mixed‐use development within a neighbourhood centre,” the report said.
“The proposal is a fresh, contemporary building that will rejuvenate the small service centre.”
The Manly Daily has contacted JV Urban for comment.





