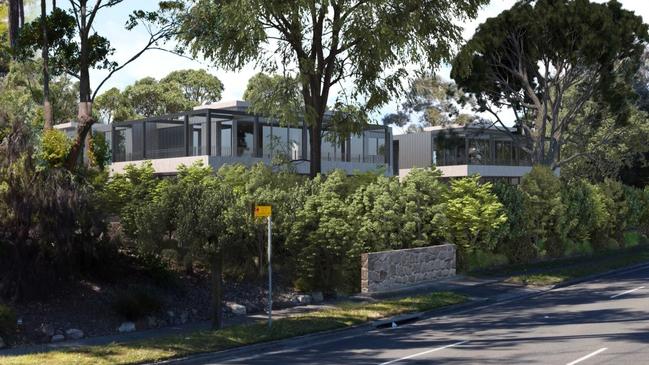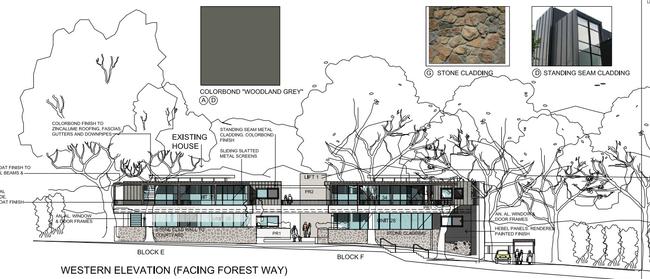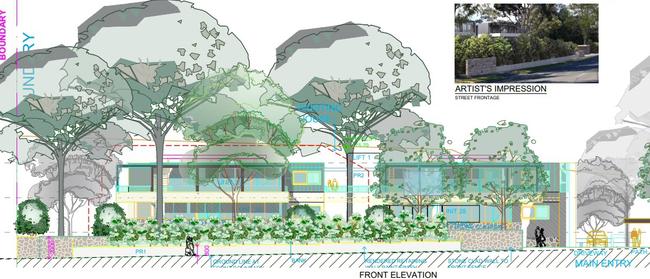Forest Way, Belrose: $17m plans for second seniors housing development in two years
A seniors housing plan including 35 self-contained dwellings has been earmarked in a $17m proposal to Northern Beaches Council. See the proposal here.
Manly
Don't miss out on the headlines from Manly. Followed categories will be added to My News.
Another seniors housing facility could be coming to Belrose if a $17m proposal is approved by Northern Beaches Council.
The proposed development ‘Belrose Pavilions’, for 171 Forest Way Belrose, includes a new housing facility for older people and people with a disability, comprising 35 self-contained dwellings.
The proposal comes a year after construction of the residential care facility ‘Japara’ at 169 Forest Way.
Detailed plans propose 12 two bedroom dwellings, 22 three bedroom dwellings and one four-bedroom dwelling, linked by a series of common spaces, communal rooms and courtyard areas. Plans also include basement parking for 72 vehicles.

A planner from the project noted that design cues had been taken from ‘Japara’ which was constructed in 2021 and is located next to the proposed site.
“The development has been designed as a series of linked pavilions which step down the site in response to topography and natural rock outcrops and which facilitates the provision of integrated landscape treatments,” the planner said.
“The development is consistent with the recently approved and constructed residential care facility to the south of the site (Japara) … with intervening courtyard landscape elements reflecting detached style housing within a landscaped setting.”
Project architect Barry Rush said the proposed development had been designed to respond to Belrose’s natural environment as well as afford a “high level of amenity to future occupants”.


“The proposed building integrates the landscape features as essential components of the development,” Mr Rush said.
“The site enjoys many mature native trees and a mixture of introduced species. Where possible the native trees will be retained and included in the development.
“The appropriate use of facade treatments, modulation and landscaping will ensure an interesting and attractive addition to the area which will not be perceived as inappropriate or jarring in a streetscape context.”
Community feedback from a design panel held in March 2021 as well as pre-lodgement discussions with Northern Beaches Council have been considered in the design of the new facility.
Additionally, no Aboriginal heritage constraints were identified in the report.
Plans are open for public comment until January 24, 2023.




