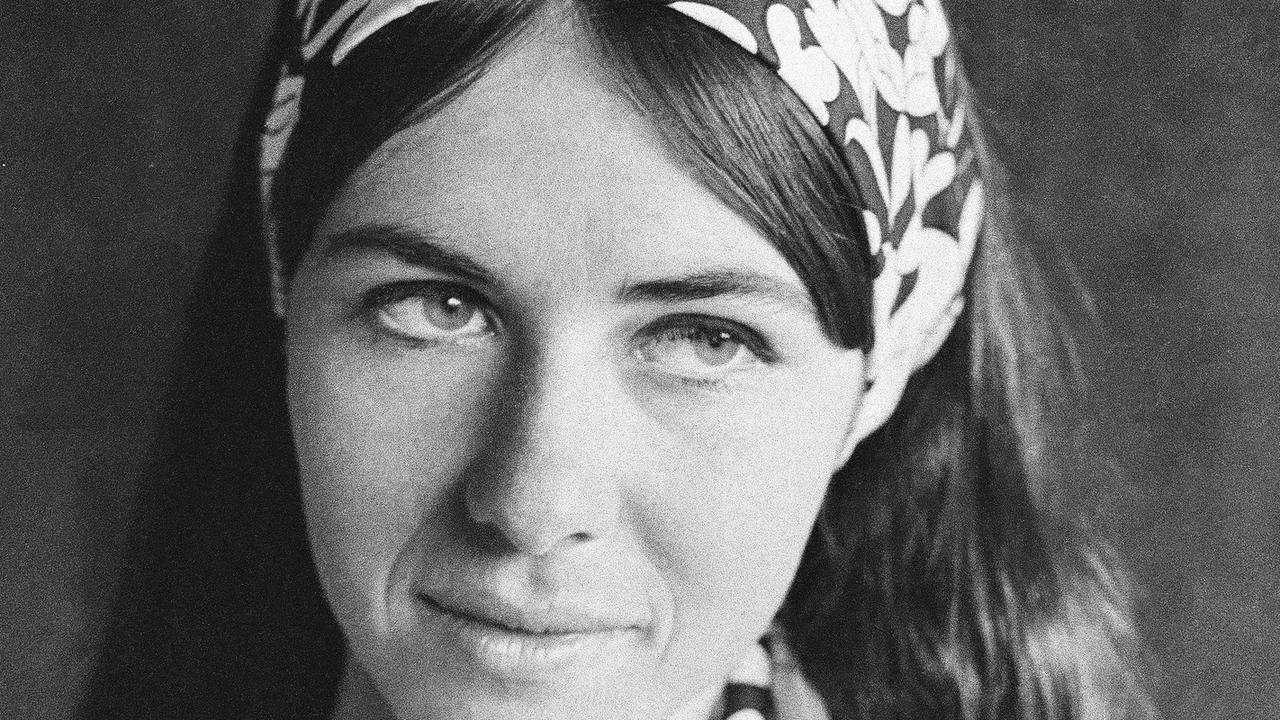Edmund Blacket designed some of Manly’s finest early buildings
Edmund Blacket designed some of Manly’s finest buildings in the 1800s but his place in local history was little known until local historians scoured the historical records and discovered the plans to some of Manly’s finest early buildings.
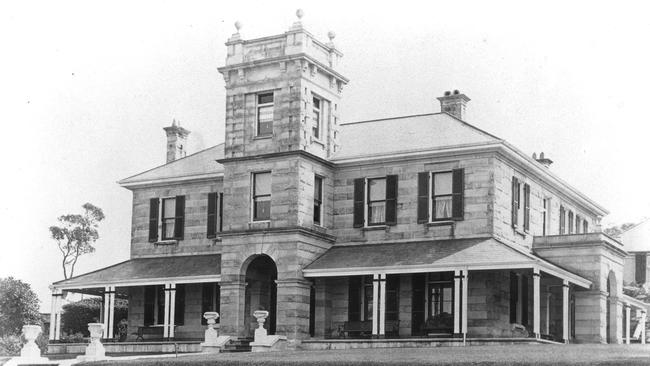
Manly
Don't miss out on the headlines from Manly. Followed categories will be added to My News.
Edmund Blacket designed some of Manly’s finest buildings in the 1800s but his place in local history was little known until local historians Shelagh and George Champion scoured the historical records and discovered the plans to some of Manly’s finest early buildings.
It is not known why Blacket left England but the skilled draughtsman and surveyor arrived in Australia in 1842 and set up his own practice the following year.
He was appointed the inspector of teaching and building in Anglican schools and in 1849 was appointed Colonial Architect.
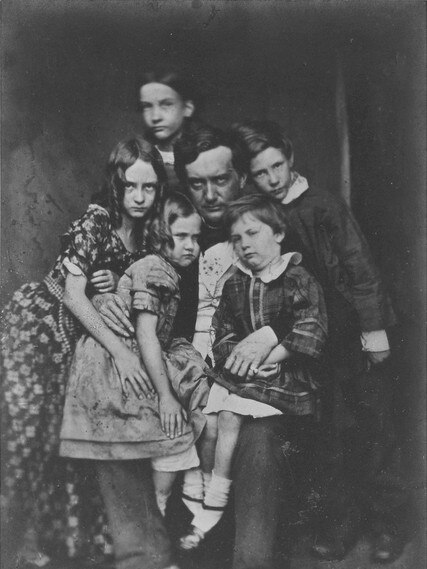
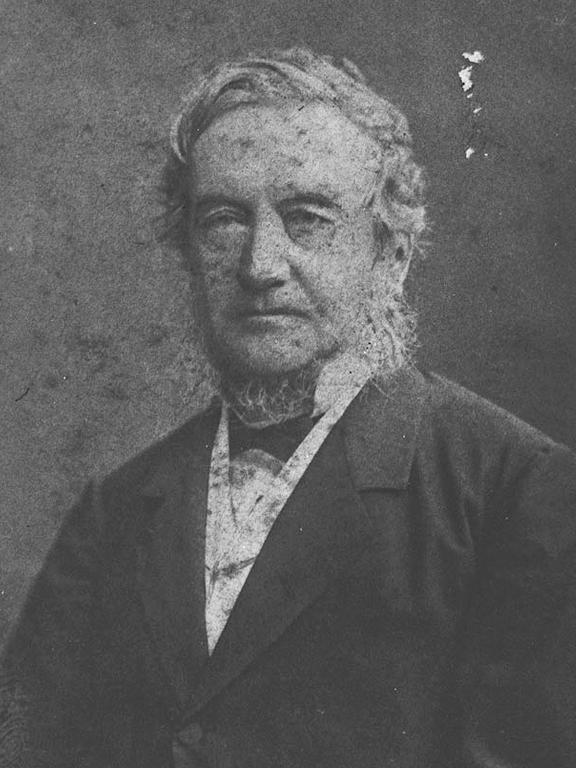
He resigned that position in 1854 and returned to private practice, after which he obtained commissions to design churches, schools, hospitals and commercial buildings.
A biographer of Blacket, H. G. Woffenden, opined in 1969 that Blacket was not a great architect.
“His Gothic buildings are assemblages of details culled from copybooks and, as might have been expected, his classical designs follow safe 18th century prescriptions, rather than the dangerous freedom of nineteenth-century Romantic Classicism.
“For the most part Blacket’s work lacks invention and imaginative insight: It is too careful and uncommitted.
“In some examples, interior and exterior are not unified; In others, errors in scale, detail and proportion may be seen as evidence of piecemeal design methods divorced from three-dimensional reality.
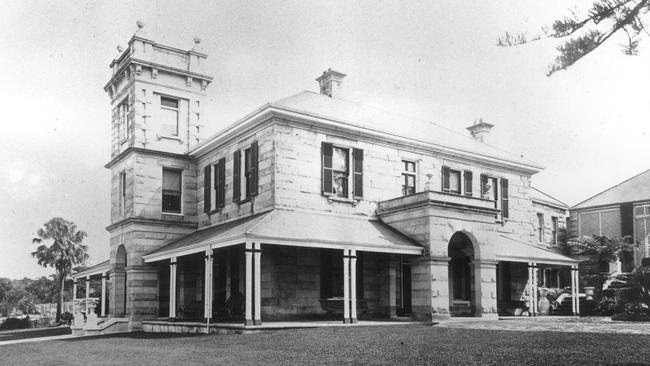
“In large Gothic works especially he exhibited uncertainty in ordering internal spaces.
“His best work appears in small churches, rectories and other minor buildings where he retained firm control of form, construction and materials, exploiting good craftsmanship to reveal intrinsic qualities of timber, brick and stone.”
And it was with these last-named types of buildings that Blacket blessed Manly.
Blacket’s connection to Manly was through Henry Gilbert Smith, the founder of Manly.
Smith was a land speculator and developer who bought and leased large tracts in Manly with the idea of establishing a holiday village or watering hole along English lines and even named it Brighton.
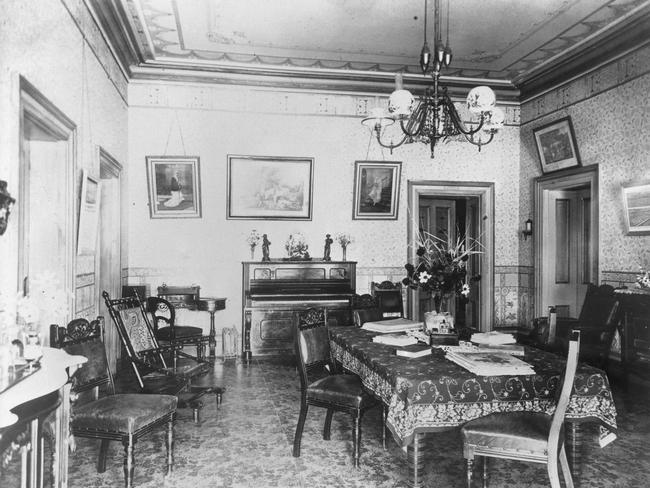
He had houses, hotels, a church and other buildings constructed, began a ferry service to Sydney and subdivided the land he owned into allotments for “marine villas on the most romantically situated and salubrious portion of the harbour”.
In 1857 Smith commissioned Blacket to design a small L-shaped, four-roomed cottage at Fairlight for Smith’s personal use.
Then, in 1858, Smith commissioned Blacket to design the Steyne Hotel, a fine two-storey stone and timber building containing 30 apartments, along with kitchens, cellars, offices and a detached pavilion, which was completed in 1859.
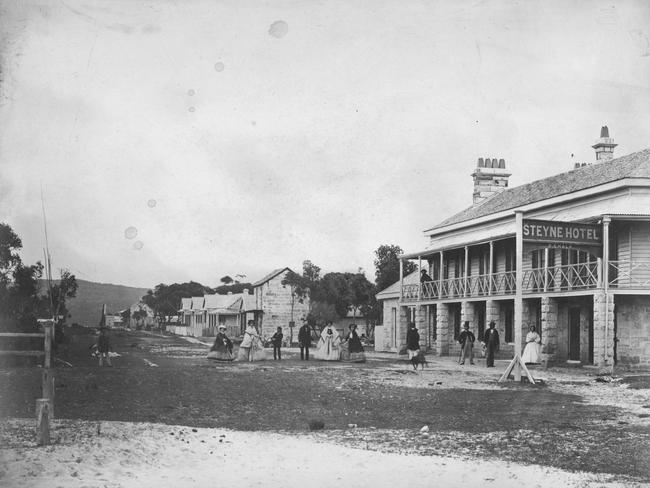
Since 1857, Smith had been living in the small house at Fairlight that Blacket had designed but about 1860 the architect designed for Smith a far finer Georgian mansion overlooking Fairlight Beach.
Plans retrieved from the depths of the State Library reveal an elegant two-storey Georgian mansion with eight bedrooms, along with drawing and dining rooms, the largest of which measure nearly 8m square.
The house was named after the birthplace in England of Smith’s first wife, Eleanor.
In 1864, Smith handed Blacket the commission for St Matthew’s Church on The Corso and Blacket allowed his Gothic inclinations to once again come to the fore.
The church was built next to the site of the present church and although Blacket produced a finished design, the first construction was of only a nave to seat 200 people, with the chancel and transept to be built at a later date.
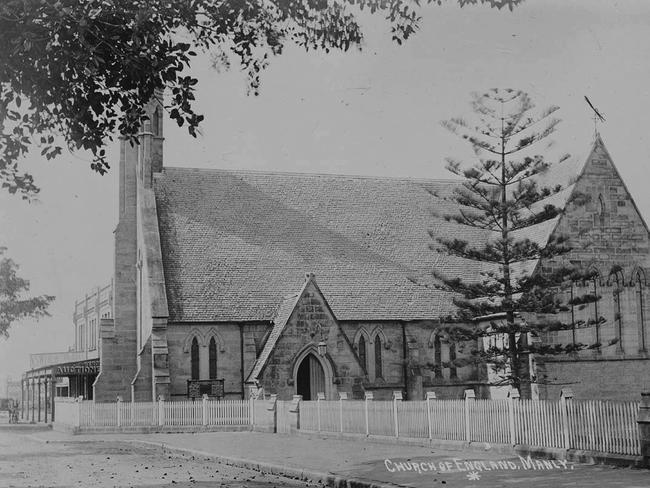
When completed in 1865, the grand sandstone church with its 23m-high belltower dominated The Corso.
In 1863 the Steyne Hotel was destroyed by fire and only a detached kitchen and the dancing saloon escaped the flames.
When Smith commissioned Blacket to design a new Steyne Hotel, his design was even finer and more spacious than his previous design, with a more rooms and a verandah more than 36m long.
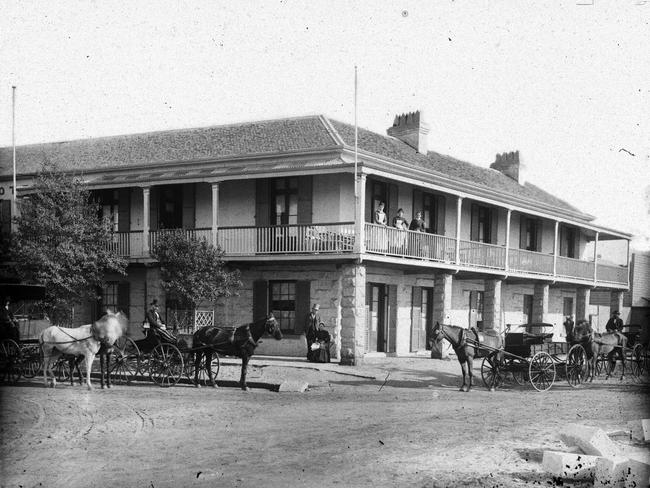
The construction was undertaken by a local builder, Alexander Dean, who had also built the roof of St Matthew’s Church.
By January 1864, construction of the new hotel had been completed and new lessees were in charge.
In 1880 Blacket was joined by his son Cyril in the business and as Blacket & Son they completed the transept of St Matthew’s Church in 1882.
After Edmund Blacket died in 1883, another son, Arthur, joined Cyril and, in the same year, as Blacket Bros, they executed the only Blacket-designed building to survive to the present day.
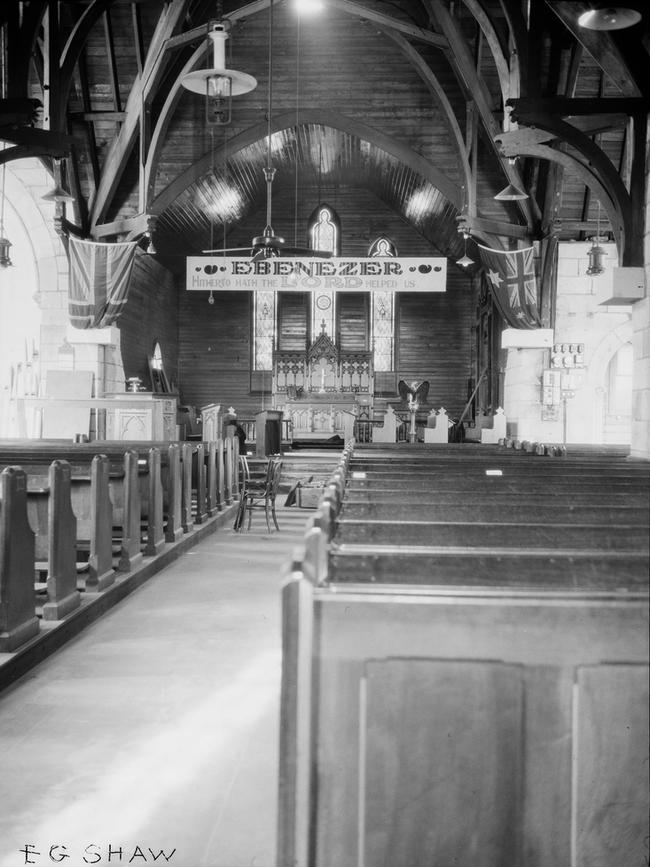

The commission was for a grand two-storey house with a tower for a Mr Metcalfe on the corner of Victoria Pde and South Steyne.
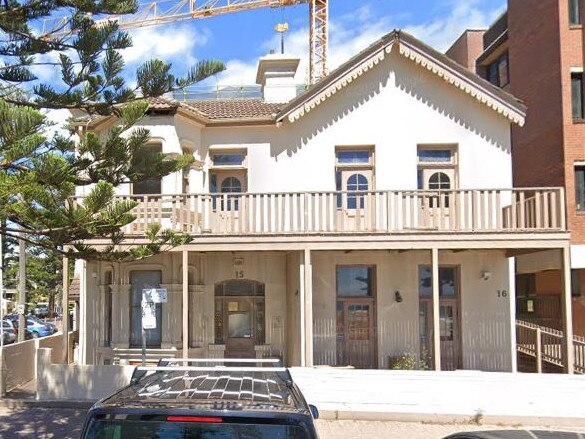
The building is now incorporated into the Royal Far West Children’s Home.
The Blacket-designed St Matthew’s church was demolished in 1928 because it stood out from the building line after The Corso was widened and a new church was built on the present site and opened in 1929.
By 1935 the Styene Hotel was owned by Tooth’s, which demolished the fine old building and replaced it with the current building.
H. G. Smith only lived in Fairlight House for a few years – in 1867 Smith’s second wife, Anne, died of tuberculosis and he returned to England with his three sons, leaving Manly and Fairlight forever.
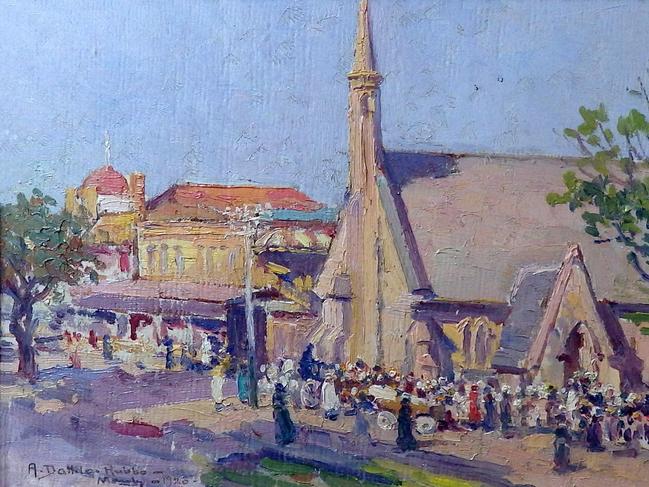
Smith was unable to sell Fairlight House for a number of years, so it was let to tenants until 1880, when the home on its 14ha estate was bought by John Woods for pound £3000.
Several changes were made to the house over the years, including the construction of a three-storey tower at the front overlooking the harbour.
More importantly, Woods subdivided the estate, leaving Fairlight House standing on less than 1ha.
In 1903 Fairlight House was sold to James Bonner, who owned it for seven years before selling it to the McIntyre family in 1910.
The McIntyres lived in Fairlight House for 29 years until they sold it to a builder in March 1939.
Within two months of the sale, Fairlight’s finest home had been demolished to make way for blocks of flats and the continuation of Fairlight Crescent, which crosses over the site of the house.
All that remains of Fairlight House are three pine trees planted by John Woods and a low, sandstone wall he built that faces the beach.
Edmund Blacket died in 1883 and all of his grand designs in Manly have gone – the hotels, the houses and the church – all demolished by the march of progress, leaving only the papers on which he first drew them.
The two-storey house on the corner of Victoria Pde and South Steyne is all that is left of the Blacket name in Manly and even then it is of the sons and not their more illustrious father.


