Brookvale: 15-storey apartment blocks next to Warringah Mall part of radical suburb improvement plan
New images have emerged of a radical plan to allow 15-storey unit blocks next to a popular northern beaches shopping mall and transport hub. See the latest pix here
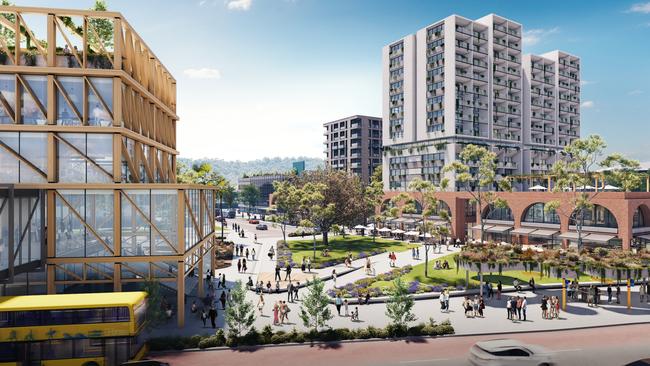
Manly
Don't miss out on the headlines from Manly. Followed categories will be added to My News.
Apartment blocks up to 15 storeys high could tower over Warringah Mall if a draft new plan to transform tired and dated Brookvale is adopted.
Eight-storey buildings could also go up along Pittwater Rd — north of the B-Line bus stop — and a new Town Square carved out of the existing Bunnings Warehouse site.
The details are part the Northern Beaches Council’s revised draft Brookvale Structure Plan — to be used to guide development in the suburb for the next 15 years.
Adopted by the council at Tuesday night’s meeting, it could now lead to 1350 new homes and create 900 new jobs.
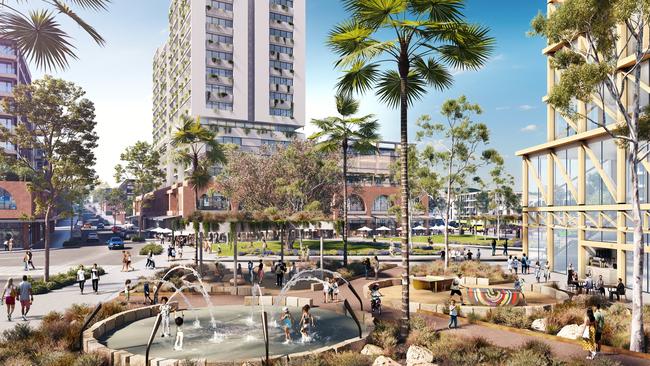
About 65 of the home units would be set aside for ‘affordable housing” and the site of the existing Aldi supermarket could be rezoned to make way for offices.
The original draft plan was released for public comment earlier this year.
Based on the 344 submissions received, the draft plan has been tweaked, to include allowing for 15-storey apartment blocks around the new town square
The plan still allows for the suburb to contain two industrial areas, east and west of Pittwater Rd. But the businesses in those zones, to be called Industrial East and Industrial West, would be allowed to increase in height to 4-storeys to help expand business opportunities.
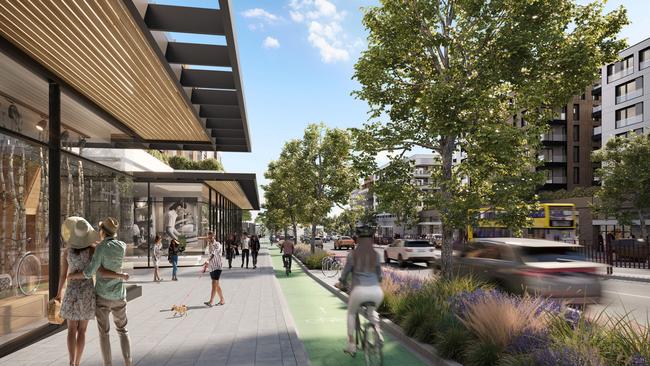
During debate on the first draft plan at a council meeting in November last year, concerns were raised about the height of the buildings and the number of new homes to be built.
Independent councillor Vincent De Luca said that when high-rise buildings were first proposed for Dee Why, people complained that could be seen from “all over the northern beaches”.
“The same arguments would be put in relation to height increases in Brookvale … you would see them from Beacon Hill and other areas of the northern beaches,” Cr De Luca said.
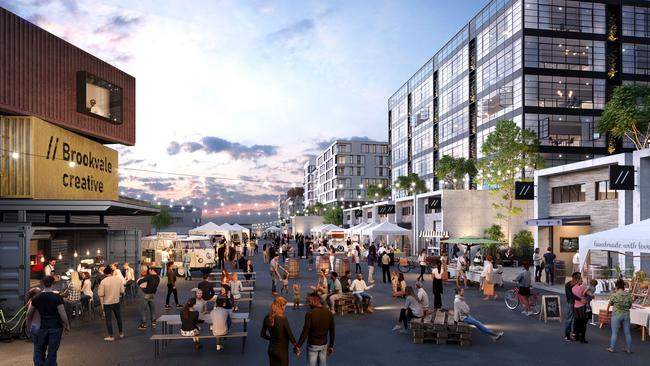
He added that the “liveability”of people now living in the Brookvale valley would be affected “if they were being overshadowed and looked over”.
Liberal councillor David Walton said while he thought the plan was good, especially in relation to giving businesses a chance to expand their operations, he had concerns about the “appearance of another 1000 dwellings” without councillors being informed.
In a report to councillors, council planners wrote that with the NSW Government’s decision, in June last year, to drop the rezoning of Ingleside to allow 980 new homes, the council’s future housing target would have been difficult to meet.
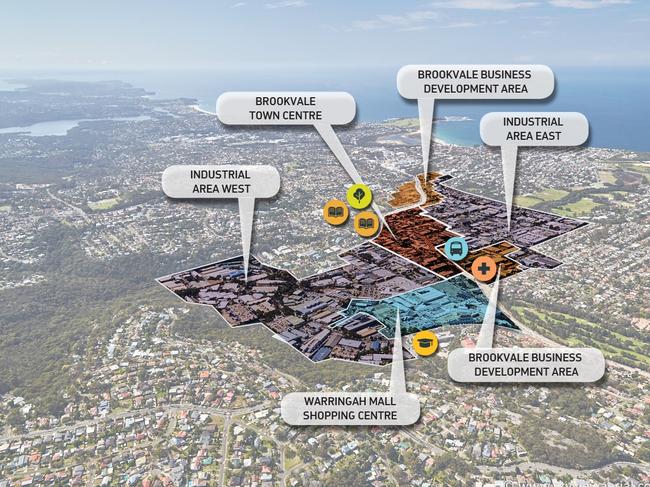
The revised plan stated that the 5000 sqm town square in a precinct called the “Core” — adjacent to the B-Line stop — would be the “the centre of activity” in Brookvale.
“This will be supported by active ground floor uses with shop fronts and outdoor dining opportunities that spill out onto pavements that cater for the office workers, shoppers and residents alike.”
Nearby Roger St would be transformed, but keep its “light industrial identity” with buildings between seven and eight storeys.
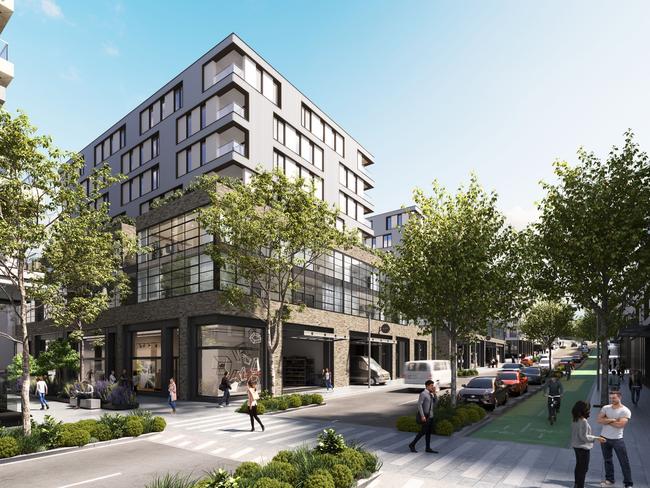
It would support a “broader range of working spaces, such as maker spaces, creative enterprises, artisanal food and drink producers and small-scale retail”.
The Pittwater Rd zone would have new mixed use buildings up to eight storeys with the eastern side of the road to “provide an opportunity to establish a new creative hub where creators, makers and entrepreneurs set up shop and share space, skills and ideas, and display their wares”.
The council’s Winbourne Rd carpark and nearby laneways could be used for events such as night markets.
Objections to the plan included concerns about building heights; increased traffic congestion; crowded public buses; the availability of carparking and; “loss of character” due to the increase in building density and population.
Close to 50 submissions supported the plan.





