Brookvale: 12-storey ‘shop top’ apartment blocks next to Warringah Mall included in draft suburb improvement plan
Buildings up to 12 storeys next to a popular northern beaches shopping mall and transport hub are part of a suburban spruce up plan. See the pix here
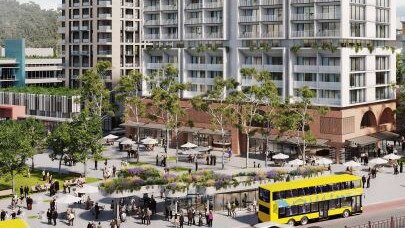
Manly
Don't miss out on the headlines from Manly. Followed categories will be added to My News.
Apartment blocks up to 12 storeys high would be allowed next to Warringah Mall if a draft new plan to transform tired and dated Brookvale is adopted.
And eight-storey buildings could be built along Pittwater Rd north of the B-Line bus stop and a new Town Square created on the site of the existing Bunnings Warehouse.
Details of the Northern Beaches Council’s draft Brookvale Structure Plan — to be used to guide development in the suburb for the next 15 years — could see about 1300 new homes built as well as the creation of 975 new jobs.
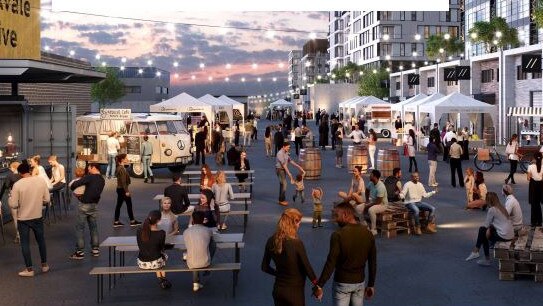
About 65 of the home units would be set aside for ‘affordable housing” and the Aldi supermarket site could be rezoned to make way for offices.
Details of the plans were revealed in documents shown to the Northern Beaches Council meeting on Tuesday night.
The plan, which the council voted to put out for public consultation, still allows for the suburb to contain two industrial areas, east and west of Pittwater Rd.
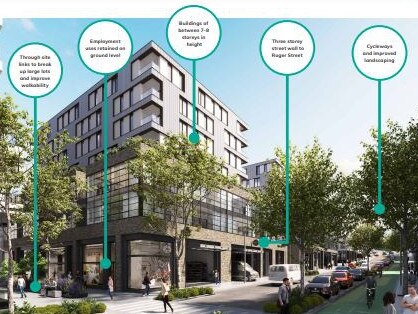
But the businesses in those zones, to be called Industrial East and Industrial West, would be allowed to increase in height to four storeys in an effort to help expand business and job opportunities in the suburb.
During debate on Tuesday night, concerns were raised about the height of the buildings near the proposed Town Square and the number of new homes to be built.
Independent councillor Vincent De Luca reminded the council that when high-rise buildings were previously proposed for Brookvale allowed in the Dee Why town centre people complained that could be seen from “all over the northern beaches”.
“The same arguments would be put in relation to height increases in Brookvale . . . you would see them from Beacon Hill and other areas of the northern beaches,” Cr De Luca said.
He added that the “liveability”of people now living in the Brookvale valley would be affected “if they were being overshadowed and looked over”.
“It is a massive increase . . . to look at a 12-storey maximum in Brookvale.”
Liberal councillor David Walton said while he thought the plan was good, especially in relation to giving businesses a chance to expand their businesses, he had concerns about the “appearance of another 1000 dwellings” without councillors being informed.
Greens councillor Krityn Glanville said the draft needed to include more affordable housing.
In a report to councillors, council planners wrote that the plan had been drafted to optimise “Brookvale’s revitalisation and growth as an employment centre and providing for new housing in mixed use formats that support economic activity and contribute to housing diversity and affordability”.
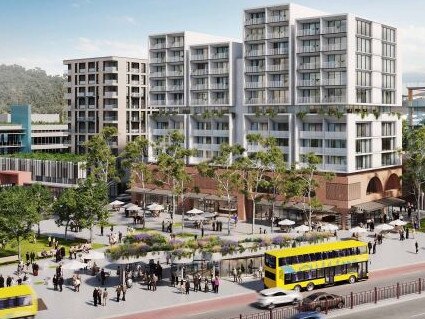
It advises the council that with the NSW Government’s decision in June to drop the proposed replanning of Ingleside to allow 980 new homes, the council’s future housing target would have been difficult to meet.
This new plan is a revision of a draft released for public submission in 2017 that allowed for just 570 new dwellings at Brookvale. That has no more than doubled to 1300 homes
The plan, which breaks the suburbs up into five zones, would allow for planning authorities in the future to adopt other planning controls to permit the redevelopment of the suburb.
It would allow for the 12-storey shop-top apartment blocks to as part of the “creation of a vibrant, identifiable ‘heart’ of activity in Brookvale focused on a town square next to the B-Line”, at the northeastern end of the current Warringah Mall carpark.
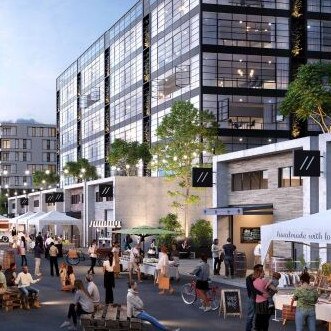
The proposed 5000 sqm town square, in a precinct called The Core, would contain shops, bars, outdoor dining, offices as well as units to “make this pocket a lively place to visit every day of the week, day or night”and that caters “for the office workers, shoppers and residents alike”.
There would also be a chance to locate a “community facility” in The Core.
Nearby Roger St would be transformed but keep its “light industrial identity” with building between seven and eight storeys.
It would support a “broader range of working spaces, such as makerspaces, creative enterprises, artisanal food and drink producers and small-scale retail” and invite curiosity from pedestrians and be a key part of this pocket’s bustling character”.
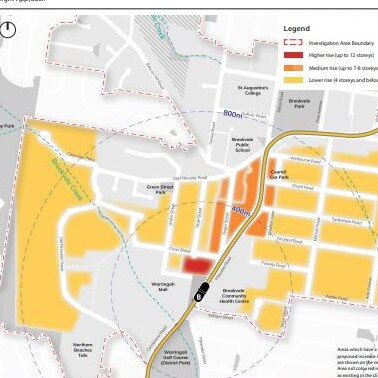
The proposed Pittwater Rd zone would have new mixed use buildings up to eight storeys with the eastern side of the road to “provide an opportunity to establish a new creative hub where creators, makers and entrepreneurs set up shop and share space, skills and ideas, and display their wares”.
It would have widened footpaths, street trees and a shared cycleway as well as improved pedestrian crossings. The council’s Winbourne Rd carpark and nearby laneways could be used for events such as night markets.
The draft plan will be exhibited for a minimum of eight weeks across December and January. A report back to the council would likely be seen in mid-2023.





