Battlelines drawn over planned nine-level harbour home in Seaforth
Owners of a four-level mansion in an exclusive northern beaches suburb in Sydney have proposed to upgrade their home with a further five levels. The $2.6m plans for each of the nine levels have now been revealed.
- Trouble in paradise as neighbours oppose Whale Beach mansion
- $7m super-mansion planned for northern beaches at Palm Beach
Battlelines have been drawn in a usually quiet Seaforth street as a couple prepare to upgrade their harbourside mansion.
Wencheng and Huidong Guo have submitted $2.6 million plans to transform their already mega mansion in Seaforth Crescent into a dream property over nine levels.
However, their neighbours, who claim the building will block their views of Middle Harbour, stand in their way.
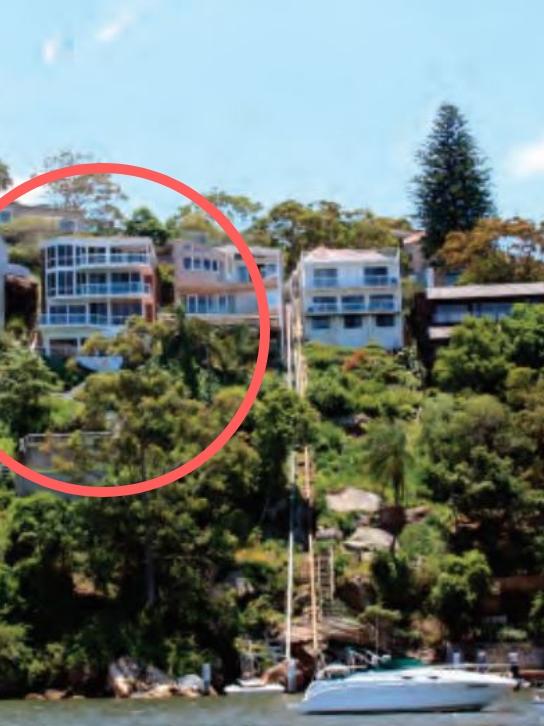
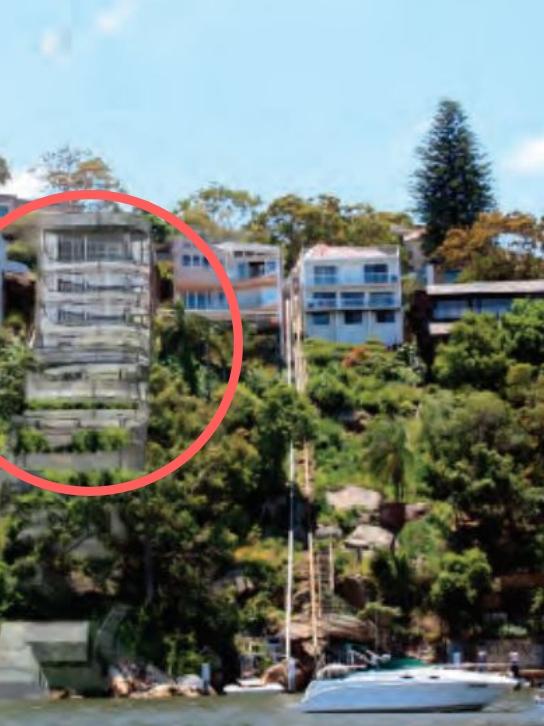
The plans, submitted to Northern Beaches Council, have been submitted by Broadway’s Planning Orbit and Surry Hills-based Armada Architects.
Built in the 1980s, the home was bought by the Guos for $5.9 million in May 2018.
The existing mansion is set out over four levels with a garden providing direct access to Middle Harbour.
The plans propose transforming it across an incredible nine levels with a new swimming pool and boat house and multiple new bedrooms.
The proposed plans
● Level 9: Entrance lobbyd, double garage, lift
●Level 8: Living room, kitchen, lounge, butler’s kitchen, laundry, toilet, store room
●Level 7: 2 ensuite bedrooms
●Level 6: 2 ensuite bedrooms
●Level 5: Store room, entertainer’s terrace
●Level 4: Swimming pool, entertainer’s space
●Level 3: Plant room
●Level 2: Entertainment area, outdoor terrace
●Level 1: Boat house, seawall
Given the slope from the road down to Middle Harbour, the house is accessed from Seaforth Cres on level nine which features the entrance lobby, double garage and a lift to the other floors.
As part of the development a new “entry pavilion” will be created along with a new driveway and garage.
Level eight features the main living level with a living room, kitchen, lounge, butler’s kitchen, laundry, toilet and store room.
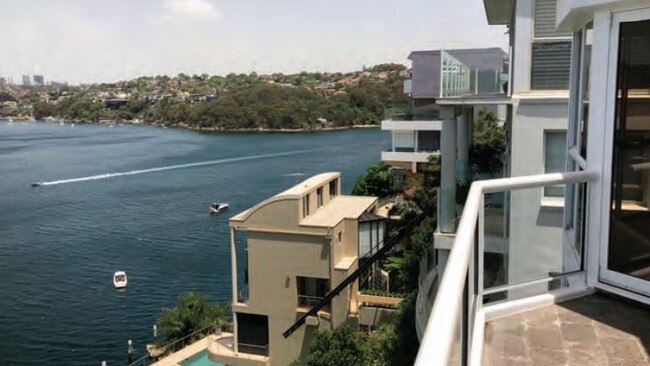
Level seven and six feature two ensuite bedrooms each while level five features a store room and a huge entertainer’s terrace.
Plans for the home include new balconies on levels five, six, seven and eight as well as internal works to the four bedrooms and the living level with a redesigned open plan kitchen, family and living areas.
Level four features the new swimming pool with another entertainer’s space.
Level three is taken up by the plant room while on level two there is yet another entertainment area and an outdoor terrace.
On level one, which is down by the harbour side, there are plans for a new boat house and seawall.
The architects claim the development has been “carefully considered” to “improve visual and
acoustic privacy between neighbours”.
However, the proposed development is nearly four metres over the area’s eight metre height limit.
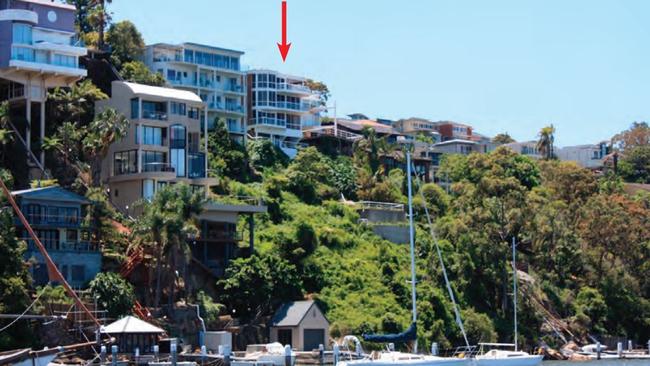
The architects argue as the existing house is already over the height limit (11 metres) the extra height is needed to retain the existing floor levels while incorporating the new balconies.
However, their neighbours are not so sure.
The Reid family, who live opposite the property, have written to the council fearing for the impact on their property — in particular the views.
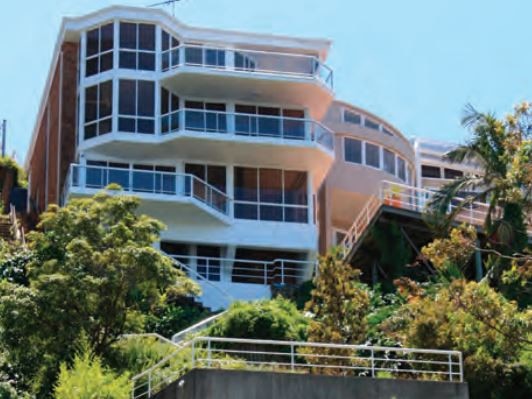
“We object to the roof being raised above the existing roof profile as this would have a materially obstructive impact on our lines of sight,” they said.
Connie Kang, who lives next door, said the development application had not fully considered the impact on her views of Middle Harbour.
“I believe the currently proposed development will significantly impact the views east to Spit
Bridge,” she said.
The application is expected to be decided on in the coming weeks.


