New cinema, supermarket, 358 homes planned in $147m Gledswood Hills development
A new cinema, shops, and more than 300 apartments could be built next to a south west Sydney school as part of plans for a $147 million entertainment, shopping and housing precinct.
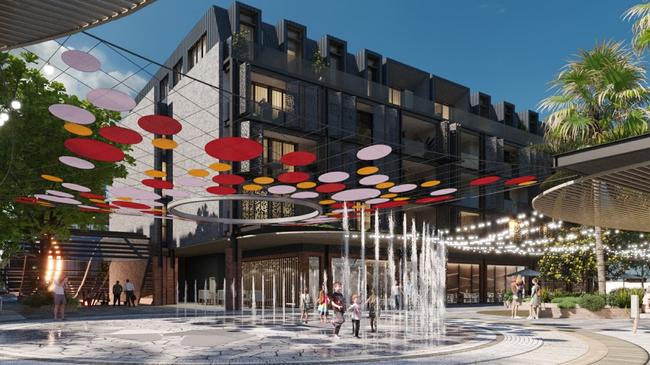
Macarthur
Don't miss out on the headlines from Macarthur. Followed categories will be added to My News.
A new cinema, shops, and more than 300 apartments could be built in a rapidly growing region of Sydney’s southwest.
Gledswood Hills has been earmarked for a new entertainment, residential and commercial precinct as part of a $147.2 million development plan.
The development would include 358 apartments split across nine separate buildings that would stand up to five storeys tall.
There would also be a cinema, gym, an 80-place childcare centre, food and drink outlets and a supermarket.
The sprawling development site – which is currently standing vacant – sits next to Gledswood Hills Primary School which opened in 2020 with capacity for up to 1000 students.
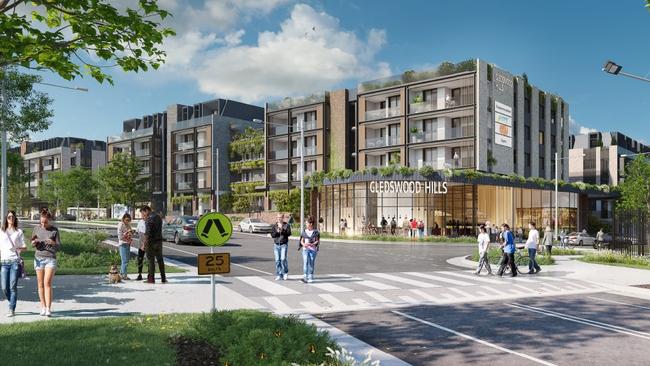
The Gledswood Hills Country Club is located opposite the site on The Hermitage Way.
The project, planned by United Developments, has been in the works for more than a decade and follows a string of new residential developments in the local area that was rezoned in 2007 to provide 4000 new homes.
Plans stated the project would “deliver more diverse housing and increased supply to meet the needs of the rapidly expanding population.”
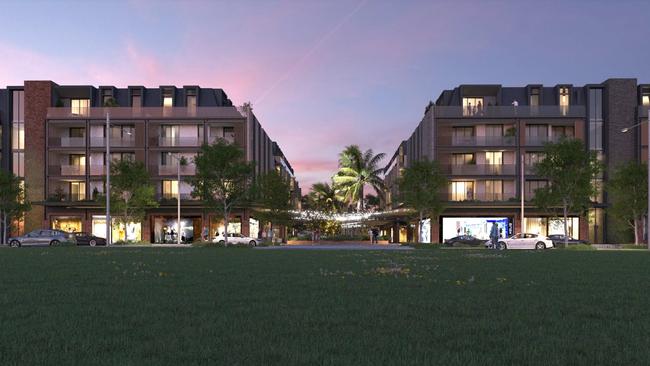
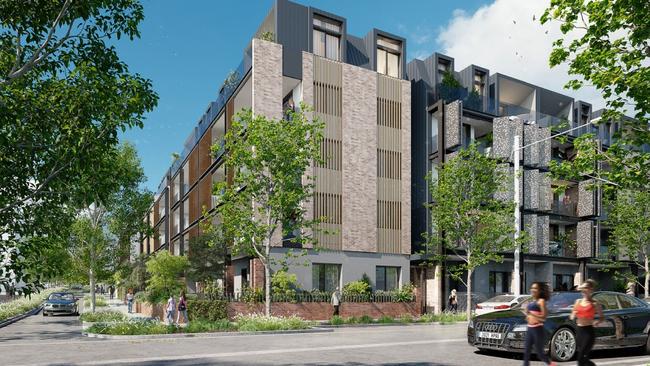
“Critically, there is a need for more diverse housing options and increased housing supply to meet the needs of the growing population and address the growing housing crisis,” the plans stated.
“The proposal will provide an activated and high-quality public domain creating a new focal point and destination for the community of Gledswood Hills and beyond.
“It will also help address the forecast undersupply of commercial and retail floorspace in the region (that is) required to deliver a successful and sustainable precinct.”
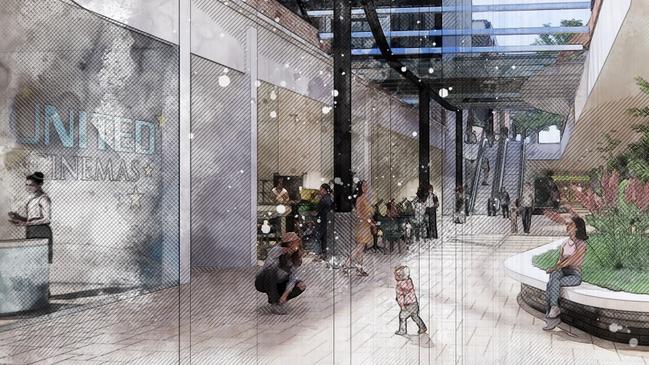
The development plan is a major uplift on previous plans, released in 2021, which proposed 63 apartments for the site – 295 fewer than the current proposal.
Parts of the development show buildings would stand up to 22m tall – eight metres higher than the 16 metre height limit.
The current development, if approved, would include 929 parking spaces, landscaping works, communal facilities and new site access roads.
The plans have been referred to the Sydney Western City Planning Panel and are currently under assessment.





