Mount Annan Christian College: Headmaster Gabi Korocz reveals Movie World-inspired expansion
A school inspired by Movie World seems to be the stuff dreams are made of, but one Macarthur region principal has big plans for the future of his college. See what the plans are.
Macarthur
Don't miss out on the headlines from Macarthur. Followed categories will be added to My News.
With a masterplan for a southwest Sydney school inspired by Movie World, one headmaster is embracing the description “atypical” as he looks to the future of a college which is experiencing “unprecedented growth”.
For the last five years, Gabi Korocz has been at the helm of Mount Annan Christian College with the mandate to develop and change the school since it went through some challenging times.
He took the posting after 17 years of experience at a northern beaches school. With a boardroom full of Lego, and an emphasis on connecting with students and staff, there have been significant changes.
“The school is achieving incredibly well, but my actual end game is just to produce the best young men and women I can, so the HSC results are wonderful, but they’re not the be-all and end-all,” Mr Korocz said.
“It’s about producing great young people. I’m as much a father as an educator, and I think that is what has resonated with parents; hence, there has been a significant increase in demand for places.”
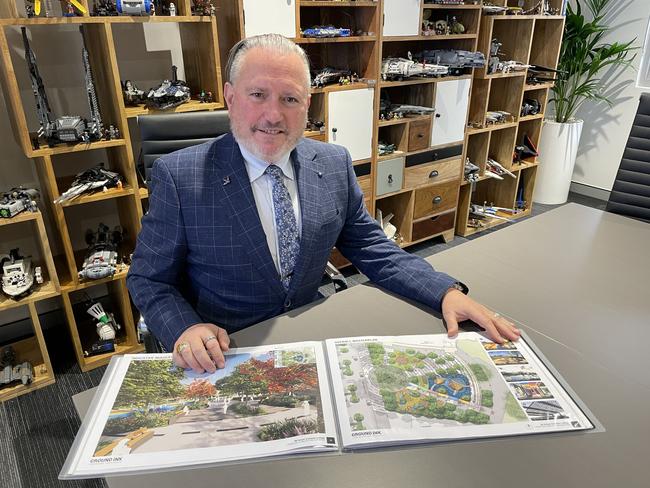
Prep classes have grown from 14 children to 88, and the school is taking enrolments as far as 2027 as the population has increased by about 160 per cent.
Mr Korocz said the school has a student population target of 1258 and was currently sitting on 836. With that in mind, a new development application has been submitted to Camden Council.
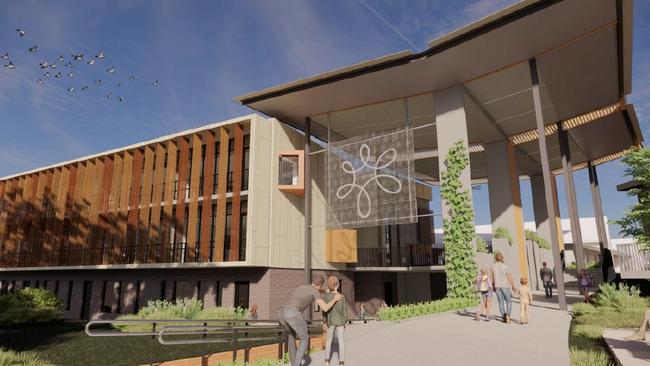
It plans to construct a three-storey school building and a ‘learning street’ and increase the school population from 836 to 1258. But, that is not all that is happening.
A new student services and staff building has recently opened, and stage two is underway, which includes a new expansive playspace for the students. Stage three, however, is set to bring Mr Korocz’s vision to life, and he wants the design of the new facilities to reflect the school’s ethos.
“One word I changed in the vision statement when I came in was, we used to have the last part read, to live a life of purpose, and I changed it to enjoy a life of purpose,” he said.
“We want kids to enjoy the educational journey. It’s a powerful philosophy, so with that in mind, the design theme for our college is Movie World.
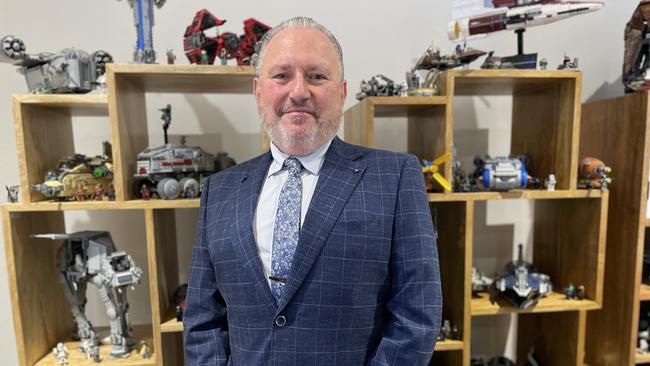
“Now Movie World has this main centre street, and we are going to have something similar called learning street, and as you walk along, you go off to the different learning centres as you walk down the street.”
The entire school, from prep to Year 12, will be joined by the learning street, and it will start with the single-storey building where the primary and prep students will be. The path will be smaller, more intimate, and will widen as it continues to where the older students will be.
“At the end will be the three-storey building, and again, it’s almost representative, the educational journey, the opportunity to get bigger and greater,” Mr Korocz said.
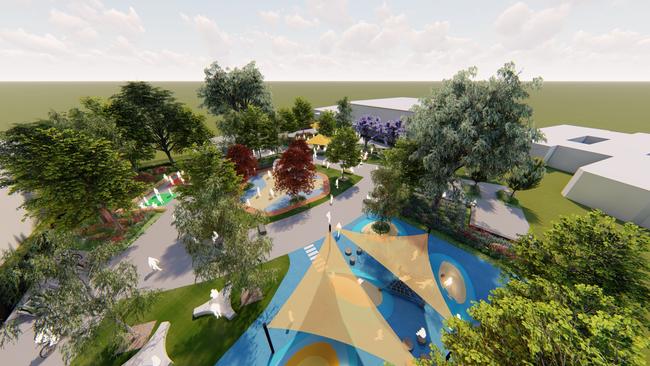
“The little ones love that little intimacy. But as the world grows, and the opportunity grows, so does the design of the college that reflects, reflects all that.”
The school already has development approval to construct 12 new classrooms, and construction is expected to start in the next few months.
Mr Korocz said he hoped to get approval for the high school three-storey building, for which construction would start within three years. Mr Korocz said the emphasis was on creating a community among the students and staff and with the community at large.
Recently they worked with local charity Turning Point and provided 50 large boxes of food and supplies and $4000 in cash to assist those impacted by the floods.
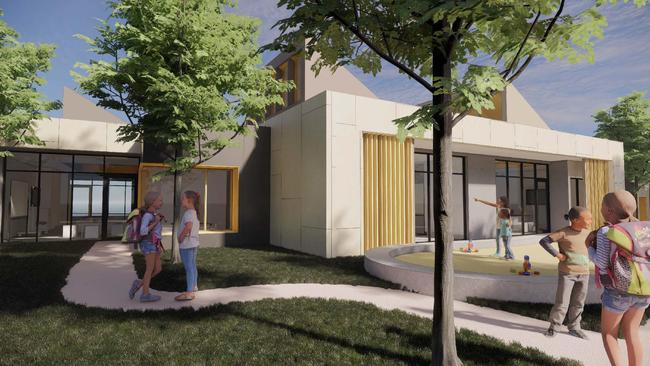
“When you talk about being a community, you talk about being innovative in your pedagogy, and it must be reflected in the design,” Mr Korocz said.
“You can’t be a community unless you design for the community. There is the plaza out there. What’s the main focus of that? It’s a community space. The cafe is not just because my staff like coffee. Again, it’s where parents come in and have a cup of coffee in the morning after they drop their kids off.
“The architecture and design is something we hope our kids will be proud of, and a part of the fundamental design is I do not want the school to look like a school.”




