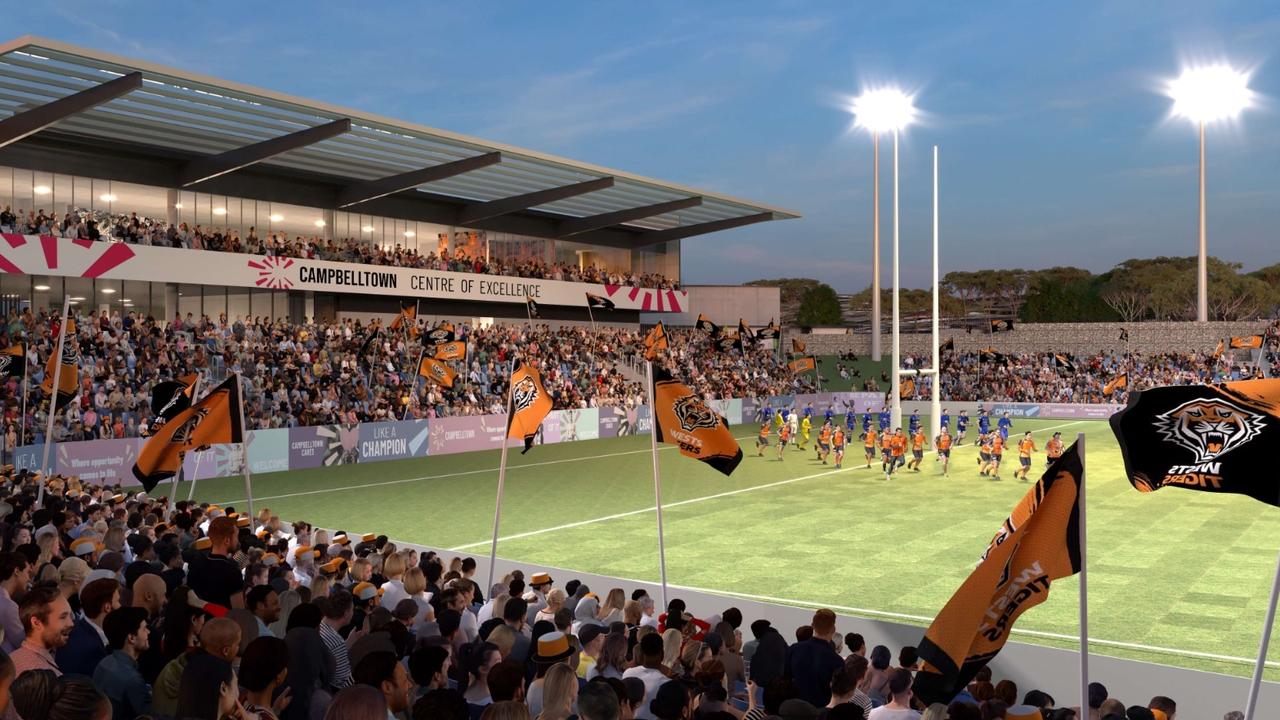Leppington Town Centre: $3m childcare centre revealed in major urban growth plans
Plans for a $3m state-of-the-art childcare centre have been revealed amid a suite of massive urban growth projects for a booming new town centre in Sydney’s southwest. Take a look.
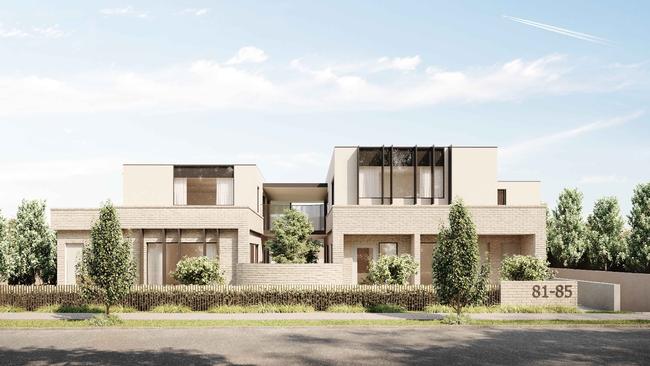
Macarthur
Don't miss out on the headlines from Macarthur. Followed categories will be added to My News.
Plans for a $3m state-of-the-art childcare centre have been revealed amid massive urban growth projects for a booming new town centre in Sydney’s southwest.
Camden and Liverpool council’s joint masterplan for the new Leppington Town Centre estimates 25,000 new residents and 11,000 jobs being created once completed.
Jansen Group lodged plans for a double-storey 140-place contemporary childcare centre at 81-85 Pluto Ave in Leppington; less than a five-minute drive from a 300-unit high-rise apartment complex proposed for the new town centre.
A planner said the 2041sqm site played an important role in “increasing valuable child care places to new residential estates currently being developed within Leppington”.
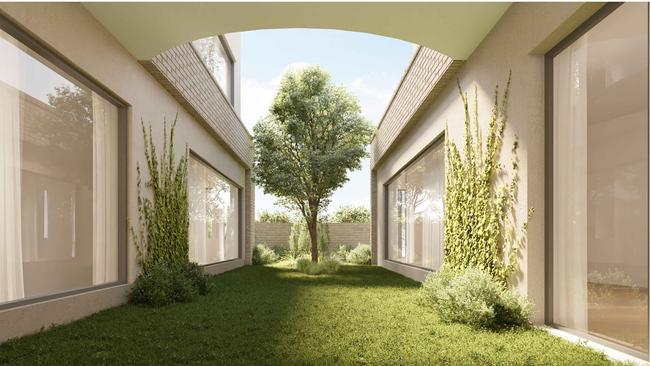
“(This is) an attractive two storey contemporary built form designed to be compatible and consistent with the future low density residential character of the emerging new residential estate,” the planner said.
The centre would operate from 7am to 6pm and includes 37 spaces in a basement carpark including staff parking for 21 educators.
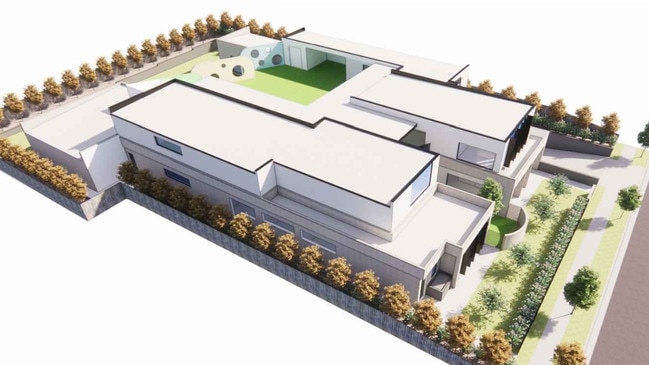
There would be 20 children aged two and under, 40 aged between two and three and 80 aged three to six with access to 481sqm of “unencumbered” indoor play space and 1023sqm of outdoor play areas.
A planner said the “proposed learning areas provide a good mix of inclusive learning space for all students”.
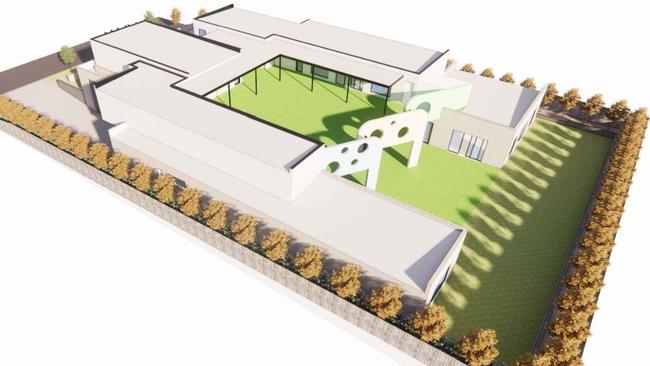
The double-storey centre includes seven indoor play rooms, two outdoor play spaces, sleeping rooms and administrative areas including reception, staff rooms, kitchen, laundry and amenities.
The development site falls into Leppington’s North Precinct and will also be close to a retail centre, school and public transport hubs planned for the future.
The childcare centre plans complement Leppington’s future town centre which will transform existing paddocks into multi-million dollar high-rise towers, 50,000sqm of retail and entertainment space, and over 230,000sqm dedicated to commercial, health and education spaces by 2041.
Camden and Liverpool council officers are currently reviewing submissions for the masterplan with support from the NSW government, aligning with their housing goals for the region.


