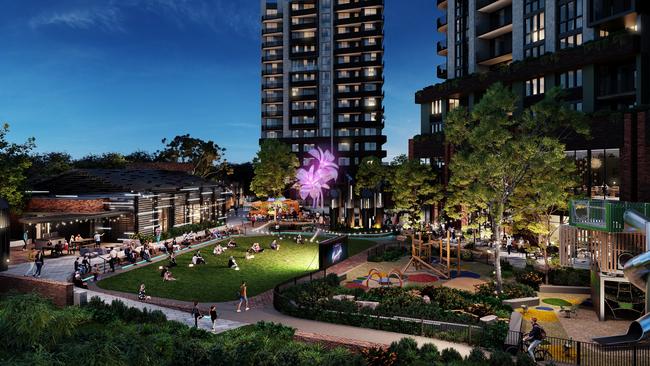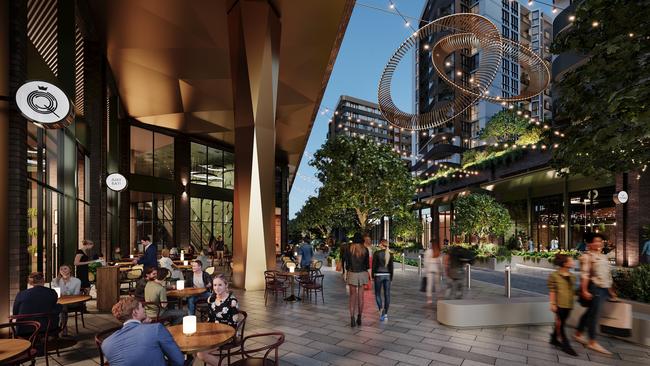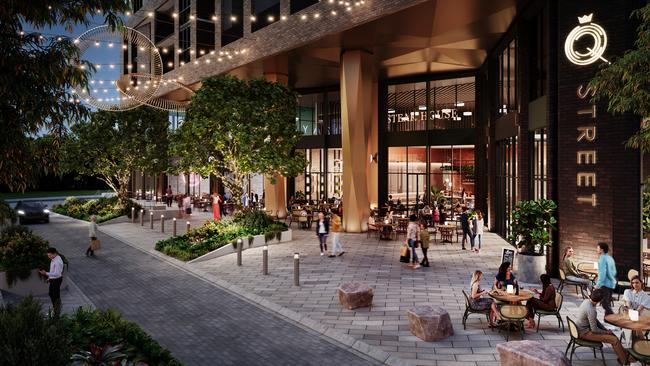Aland proposes public space for 500 units at Queen St, Campbelltown
The developer behind plans for more than 500 apartments in the centre of Campbelltown has offered a sneak peek of the proposed public space. See the plans.

Macarthur
Don't miss out on the headlines from Macarthur. Followed categories will be added to My News.
A multimillion-dollar plan to transform a rundown site in the heart of Campbelltown will involve a new community hub, playground, and curated gardens.
The vision is part of Aland’s $400 million plan to transform the abandoned Brands on Sale outlet at 22-32 Queen Street.
Previously an underused landholding, the site will be reimagined as a mixed-use development with residential apartments, an ‘Eat Street’ and several retail and commercial spaces – and now more than 4000sq m of publicly accessible space including a community building.
Following a development application submitted earlier this year for the 2.05ha redevelopment of the Queen Street site, Aland has returned to Campbelltown City council to present its plans for a shared environment space.
“Campbelltown is a fantastic suburb and this new chapter will bring with it an exciting neighbourhood space for not only the new residents of our upcoming development, but for generations to enjoy in years to come,” Aland Head of Development Ryan Lane said.
“Until now the site has been a wasted opportunity in a great location and we’re proud to be able to repurpose the space for the wider community.”

The open green space will include multiple play areas for children of all ages including interactive water features, sand and nature play, climbing equipment, a native meadow and level lawns.
There also will be a bicycle loop path and community amphitheatre seating with a stage area.
Earlier concepts of the development have been scaled back to increase the usable communal footprint, which is a direct result of conversations with the council.
Mr Lane said the council and community feedback had been critical in shaping how the project could meet both future housing demand while simultaneously improving liveability for the greater Campbelltown population.
Aland’s Senior Development Manager Andrew Stacey said an “exceptional address” deserved a superior meeting place for the community.
“To get the fit just right Aland has been in ongoing consultation with council and the community to ensure this plan will deliver the best outcome for all,” he said.
“Our research has taught us that Campbelltown’s local businesses and residents want an authentic community hub with a true village feel and that’s what we plan to deliver.”
Families can enjoy alfresco dining with friends at the shared barbecue area surrounded by picnic tables, or can enjoy one of the many great restaurant offerings.

To ensure the local character at the rear of the site is maintained and celebrated, all mature legacy trees around the community building and public play area will be retained as well as the view corridor to the neighbouring heritage buildings.
Planned at the heart of the shared community area will be a colourful fringe lily public art piece, visible from Queen Street and illuminated at night in celebration of Campbelltown’s 200-year history.
The development application also proposes a two-level (ground and basement to preserve the low impact landscape) community centre, which will house an auditorium, kiosk, lift and several multipurpose spaces.
Campbelltown City Council Mayor George Greiss commended the application’s design on its potential contribution to a revitalised Campbelltown City Centre.
“It’s great to see this development application has given consideration to our city centre master plan to achieve a people-focused place that’s innovative and connected to plenty of open space,” he said.
Aland had already submitted plans to the council for the residential and retail component on the site.
The masterplan will include 558 apartments throughout five buildings and an ‘Eat Street’ style dining precinct with more than 9000sq m of commercial and retail space, including childcare.
The site is currently home to the abandoned Brands on Sale outlet which closed in 2010 when the business went into receivership amid trading difficulties.
The $65 million centre had only been open for one year, offering 80 stores over two levels, a food court and hundreds of parking spaces.




