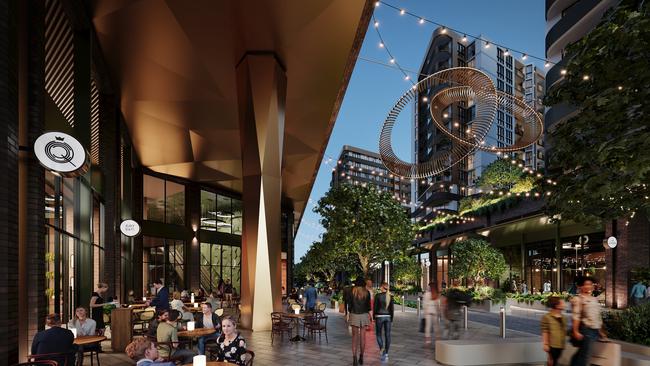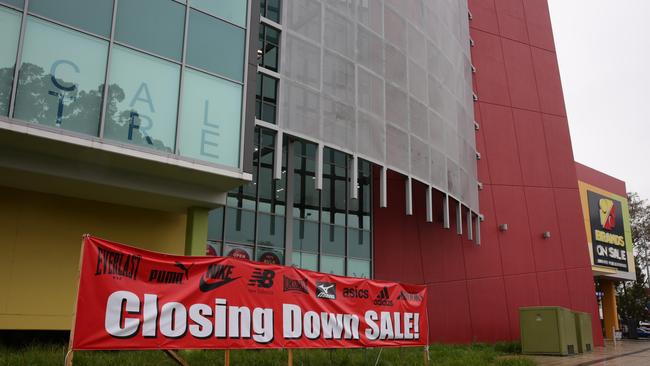ALAND lodges development plans to transform old Brands on Sale Site at Queen St, Campbelltown
It’s long been an eyesore, but now an ugly, disused mall in the heart of southwest Sydney is set to be transformed into a glitzy multimillion dollar “destination precinct”. See what the plans include.
Macarthur
Don't miss out on the headlines from Macarthur. Followed categories will be added to My News.
A $400 million plan to transform a rundown site in the heart of Campbelltown into an “exciting new gateway district” has been submitted to council.
The proposal envisions a new “destination precinct”on a 2.05ha site on Queen Street, to be comprised of a mix of residential apartments; retail and commercial spaces; with multiple, landscaped community spaces and a vibrant, tree-lined ‘Eat Street’ at its heart.
Submitted to Campbelltown City Council, the plans have been six years in the making, and Andrew Stacey, senior development manager for ALAND, said it promises to reimagine the currently rundown site, as a new gateway to Campbelltown’s city centre.
“For several years this has been an ugly and under-utilised site,” he said.
“But, now we have an opportunity to unlock this incredible space for the entire community to create not only a residential precinct but public spaces for everyone to enjoy.”

The site is currently home to the abandoned Brands on Sale outlet which closed in 2010 when the business went into receivership amid trading difficulties.
The $65 million centre had only been open for one year, offering 80 stores over two levels, a food court and hundreds of parking spaces.
ALAND, working with Sketch Design Group, proposes 558 residential apartments plus community facilities and restaurants over five buildings ranging in height from 12 to 15 storeys.
To preserve the context of the adjoining heritage building, Warby Barn, a large public domain is planned to compliment the historic site and provide the community with a safe and inviting space to enjoy.
The tallest buildings will be located closest to the train station to encourage pedestrian activity and patronage at local businesses.
Two 12-storey buildings will sit on the two-storey northern podium; and three 13 to 15- storey buildings on the single-storey southern podium.
Across the entire site, around 35 per cent is given to communal spaces – 7000 sqm of that for an open plaza on the development’s podium level for the use of residents.

A comprehensive landscaping masterplan by landscape architects Sturt Nobel has closely considered the local climate and includes an abundance of deciduous trees and plants to offer shade during summer and sun during winter; while the rooftops of each apartment building will be turned into lush, greened spaces with a variety of areas for residents to enjoy a private retreat with stunning district views.
A variety of other resident-only amenities includes a shared co-working space, gym, multipurpose function room as well as health and wellness spaces.
ALAND’s head of development, Ryan Lane, said the local council and community feedback has been critical in shaping how the project could meet both future housing demand and improve liveability for the greater Campbelltown population.
“This particular site is an exceptional location that demands a high-quality approach to really lift the tone of this part of Campbelltown and introduce new life and excitement for the community,” he said.
“In consultation with Council and the community, we have spent a long time working through possible schemes, to come up with the right proposal.
“We know from our comprehensive research surveying local businesses and residents, that people want a place that feels like a real community hub with things like a local grocer, quality takeaway and outdoor dining options as well as public art and open spaces with wide footpaths and seating.”

Mr Lane said people choose Campbelltown so they have a great lifestyle where they can easily access transport and great outdoor facilities.
“They want to be able to meet all the usual daily demands of work or school and still be close to parks, shops and cafes,” he said.
Earlier concepts of the development have been scaled back to increase more usable open space, which is a direct result of consultation with council.
The precinct neighbours Campbelltown Performing Arts High School and as a high-frequency bus route, the Queen Street location is also close to Macarthur Square and Campbelltown’s centre with the train station only a 10-minute walk away.




