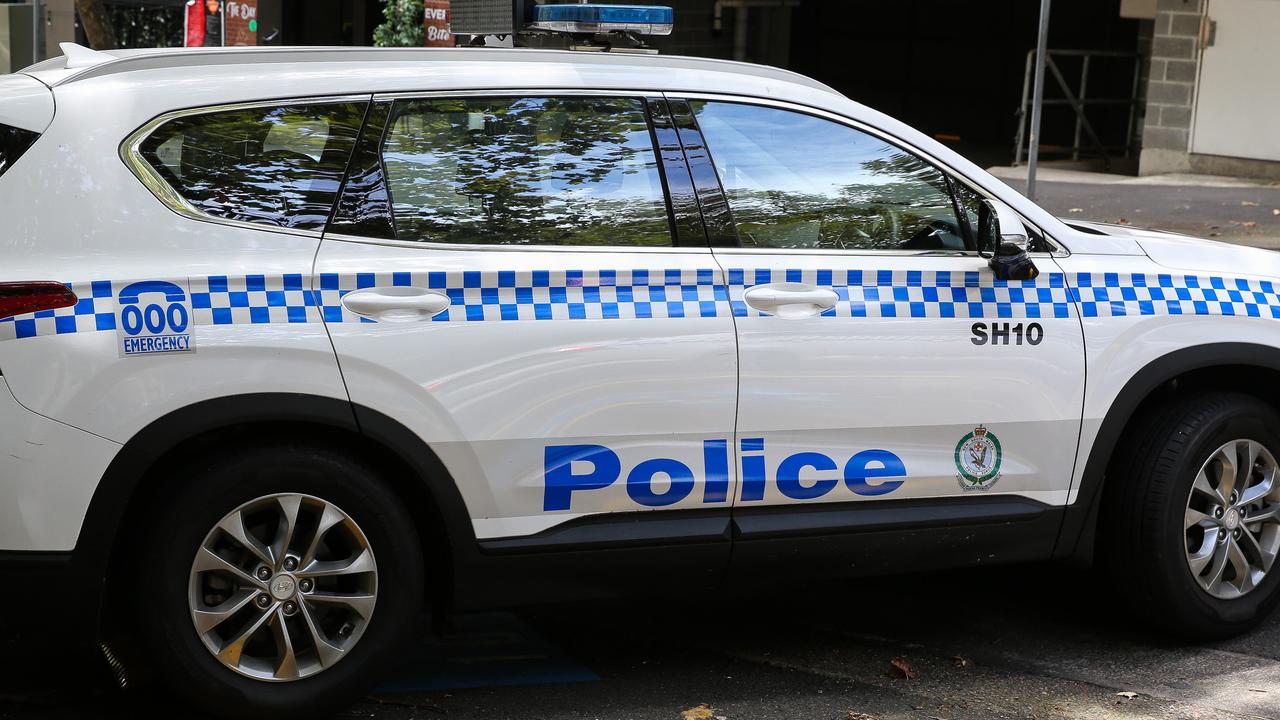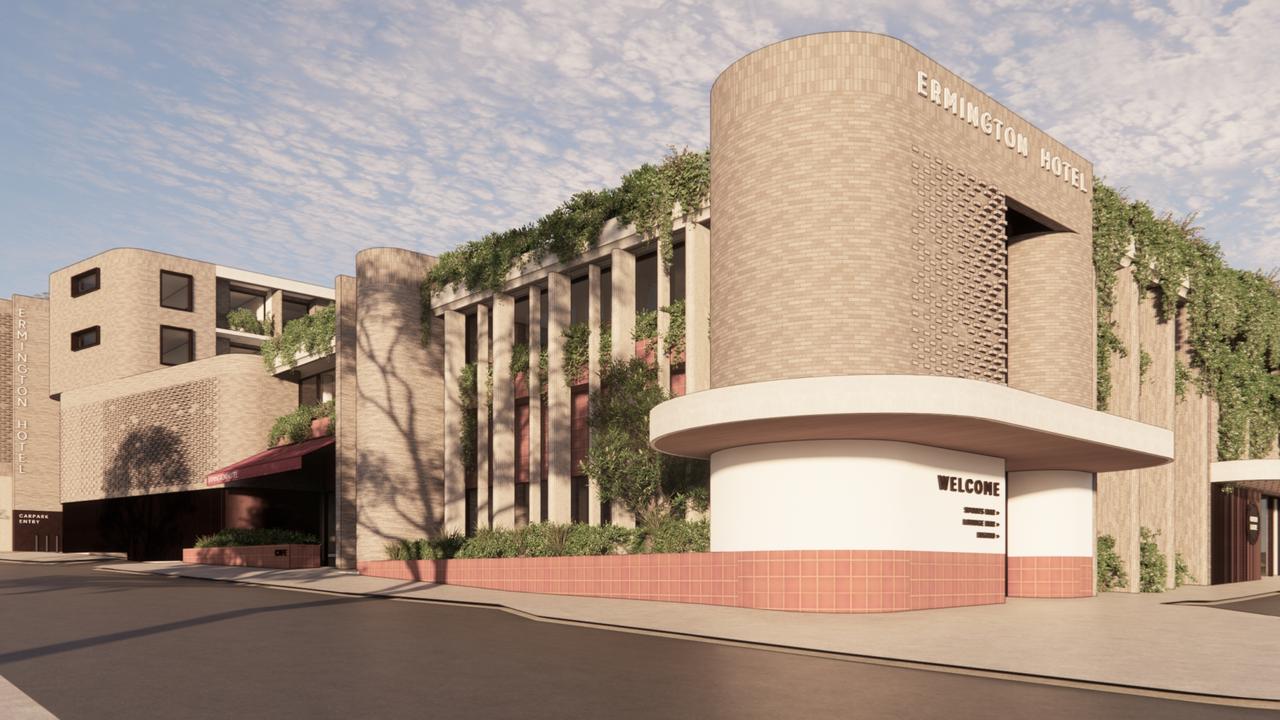Edmondson Park Town Centre’s striking tower becomes the centrepiece
SOUTHWESTERN Sydney’s newest suburb Edmondson Park will transform this year with 1882 dwellings including apartments, terrace and ‘mews’ style townhouses.
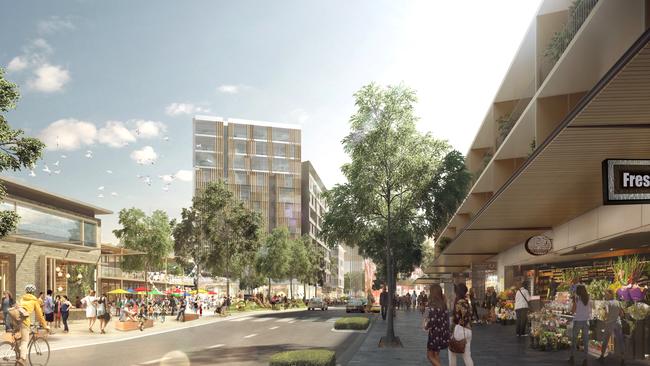
Liverpool
Don't miss out on the headlines from Liverpool. Followed categories will be added to My News.
- Cow paddocks make way for Sydney’s newest developments
- Ingham family’s contribution to poultry and horse racing
SOUTHWESTERN Sydney’s newest suburb Edmondson Park is set to transform this year.
There are plans to build a curvaceous market hall inspired by the Santa Caterina market in Barcelona and the developers are reviewing opportunities to create a vertical high school.
A regional medical facility with day surgery capabilities is also in the wind.
It is all part of Frasers Property’s vision for Edmondson Park Town Centre.
The suburb will have 1882 dwellings spread across 992 apartments and 890 terrace and ‘mews’ style townhouses.
The town centre is located next to the Edmondson Park train station and between the Moorebank Intermodal and future Western Sydney Airport at Badgerys Creek.
It will be easily identified for its tiered skyline with a striking 68m tall tower.
Beside the landmark spire, the town centre will have the Barcelona-inspired market hall, cinema complex, health facilities, tavern and community centre and more than 120 shops.
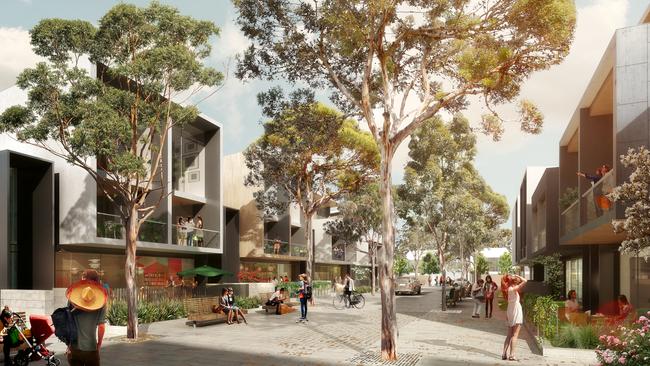
Frasers Property development director Warwick Dowler said building a real community was more than just buildings and roads.
“While the physical design will provide an important foundation, community is built through the interactions of people and the creation of a sense of place,” he said.
The community will have the opportunity to ask questions from the designers of the town centre, and share their ideas on how to build a strong, vibrant community.
An open day will be held on Saturday, March 11 from 11am to 2pm at the Ingleburn Military Heritage Precinct, Campbelltown Rd, Edmondson Park.
“As part of our commitment ... we will prepare a community plan for the Edmondson Park town centre,” Mr Dowler said.
“Community plans are a tool that explores the interests of local people to identify ways to build a strong sense of community.
“It will include plans for community facilities as well as ideas for how the town centre can be active, safe and vibrant.”
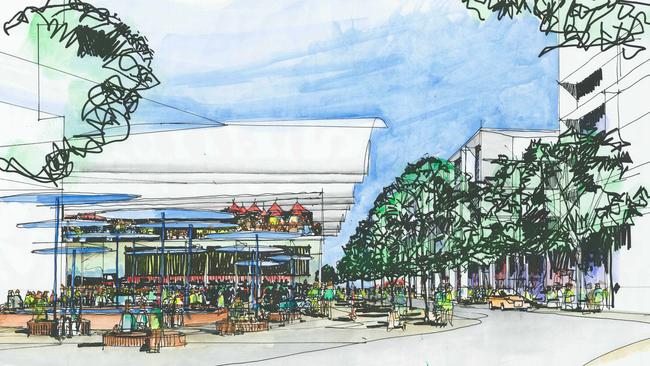
The surrounding area will transition to medium density neighbourhoods of townhouses and terraces, designed for easy walking from the railway station.
A greenway link will allow people to walk, cycle or drive along it beneath a canopy of eucalypts, connecting regional parklands to the east and west.
The greenway will be fronted by residential terraces, apartments and community buildings.
There will be extensive walking and cycle paths. There will be a 24-hour gym, childcare, multipurpose community building with swimming pools, tennis courts, meeting rooms and activity areas and adjacent town square.
These spaces are for designed to allow people to get to know each other, something Frasers Property wants to start doing at the community open day.
“I strongly encourage locals to drop in to the open day and give us their thoughts on what they would like for the Edmondson Park community,” Mr Dowler said.
TIMELINE
● Early 2017: Application for modification heard by the Planning Assessment Commission.
● 2017: Earthworks and civil engineering to start
● August 2017: Display village, sales office and cafe operational
● September 2017: Community open day for local residents at the display village
● Late 2017: Construction of the town centre begins
● Mid 2019: Town centre first stage complete and the first residents moving in

