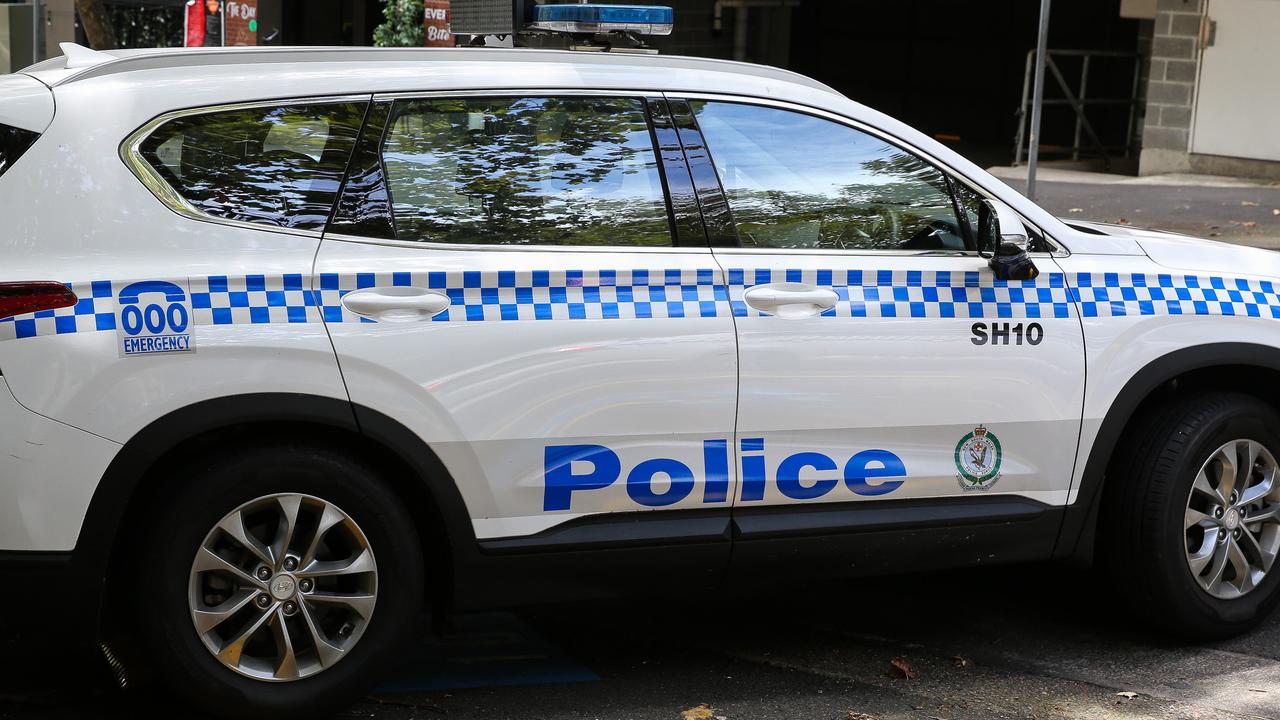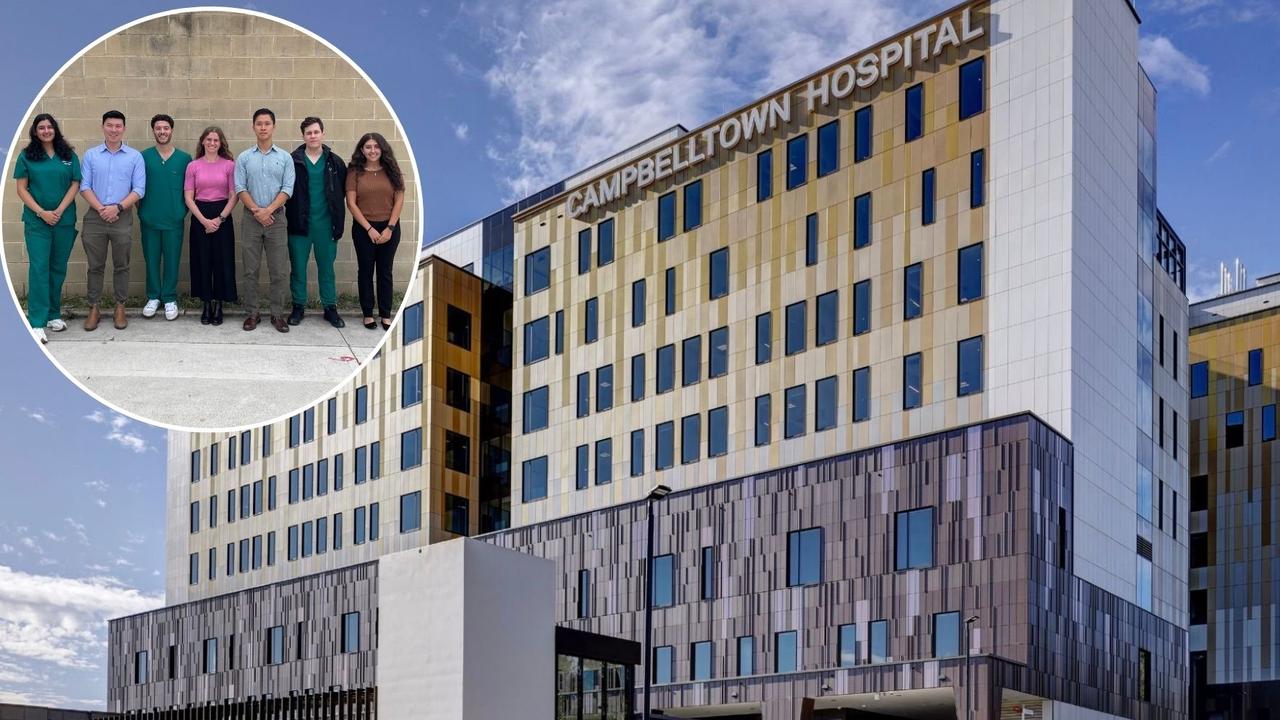35-storey mixed-use development proposal for Liverpool now on public exhibition
A 35-storey mixed use development has been proposed for the Liverpool city centre. Submissions are now open.
A 35-storey mixed use development has been proposed for the Liverpool city centre.
The proposal, submitted by Binah Developments, seeks approval for the demolition of structures at 22 and 24-26 Elizabeth St, Liverpool, and the construction of a high-rise building.
The development would feature commercial floors across three levels, 113 hotel rooms, 194 residential apartments and a restaurant and bar on the top floor.
It would include four levels of basement parking and 345 carparking spaces.
The estimated cost of the project is $104 million, according to details published on Liverpool Council’s online planning portal.
Liverpool Council is the consent authority and the Sydney Western City Planning Panel has the function of determining the application.
Based in Liverpool, Binah Developments built Western Sydney University’s newest vertical campus in Macquarie St.
The development application is now on public exhibition and submissions can be made until January 16, 2019.
See eplanning.liverpool.nsw.gov.au for details.


